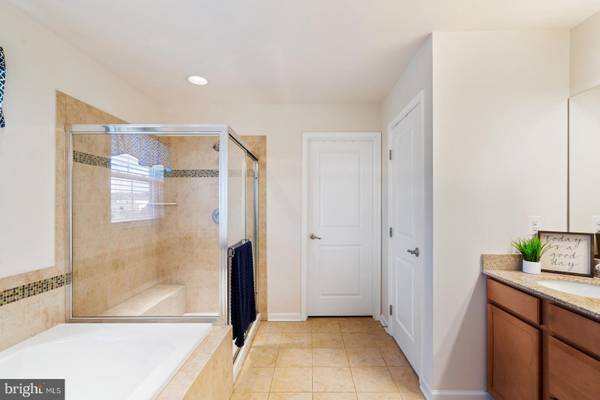$430,000
$469,900
8.5%For more information regarding the value of a property, please contact us for a free consultation.
4 Beds
4 Baths
3,458 SqFt
SOLD DATE : 11/30/2020
Key Details
Sold Price $430,000
Property Type Single Family Home
Sub Type Detached
Listing Status Sold
Purchase Type For Sale
Square Footage 3,458 sqft
Price per Sqft $124
Subdivision Pelham'S East
MLS Listing ID VASP225908
Sold Date 11/30/20
Style Craftsman
Bedrooms 4
Full Baths 2
Half Baths 2
HOA Fees $46/mo
HOA Y/N Y
Abv Grd Liv Area 2,424
Originating Board BRIGHT
Year Built 2013
Annual Tax Amount $2,888
Tax Year 2020
Lot Size 0.344 Acres
Acres 0.34
Property Description
Imagine being greeted by a bright, light-filled foyer, contrasting with rich, dark floors and relaxing in a large living room that seamlessly flows into the kitchen, or soaking up the sun on a gorgeous, cozy back deck. Welcome Home! This beautiful & meticulously maintained 3 level Colonial in sought-after Pelham's Reserve is only 7 years young! 4 great sized bedrooms and 2 full bathrooms located on the upper level, a large open floorplan on the main level, including a large eat-in sunroom off the kitchen and a separate dining room, along with an office area on the main level that could be a guest bedroom or flex space. The large finished basement includes a half bathroom, an additional room that could also be used as a 5th bedroom, and a room for storage or to finish. This home features new Luxury Vinyl Plank flooring on the entire main level flowing upstairs through the hallway, upper bathroom and guest bedroom, granite countertops, stainless steel appliances, hardwired under and above cabinet lighting in the kitchen, and Epoxy flooring in the garage. One of the few lots in the neighborhood that backs to trees and cannot be built behind offering so much privacy! Large flat backyard with newer large composite deck, above ground pool, beautiful hardscaped newer patio with built-in seating and fire pit, and so much more! Located conveniently within 2 miles of the VRE and minutes from shopping, schools, and the hospital. This won't last long! Make your appointment today! Ring Doorbell, Shed, Pool, & Dog Run convey.
Location
State VA
County Spotsylvania
Zoning R2
Rooms
Other Rooms Dining Room, Primary Bedroom, Bedroom 2, Bedroom 3, Bedroom 4, Kitchen, Game Room, Family Room, Basement, Foyer, Sun/Florida Room, Laundry, Mud Room, Office, Storage Room, Utility Room, Media Room, Bathroom 1, Primary Bathroom, Half Bath
Basement Full, Fully Finished
Interior
Interior Features Attic, Breakfast Area, Ceiling Fan(s), Dining Area, Family Room Off Kitchen, Floor Plan - Open, Formal/Separate Dining Room, Kitchen - Island, Kitchen - Eat-In, Pantry, Recessed Lighting, Sprinkler System, Tub Shower, Upgraded Countertops, Walk-in Closet(s), Carpet, Primary Bath(s), Soaking Tub, Stall Shower
Hot Water Natural Gas
Heating Programmable Thermostat, Central
Cooling Central A/C, Attic Fan
Flooring Carpet, Ceramic Tile, Vinyl
Equipment Built-In Microwave, Dishwasher, Disposal, Icemaker, Oven/Range - Gas, Refrigerator, Stainless Steel Appliances, Washer/Dryer Hookups Only, Water Heater, Energy Efficient Appliances
Furnishings No
Fireplace N
Window Features Double Pane,Low-E,Energy Efficient
Appliance Built-In Microwave, Dishwasher, Disposal, Icemaker, Oven/Range - Gas, Refrigerator, Stainless Steel Appliances, Washer/Dryer Hookups Only, Water Heater, Energy Efficient Appliances
Heat Source Natural Gas
Laundry Upper Floor, Hookup
Exterior
Exterior Feature Deck(s), Patio(s), Porch(es), Roof
Garage Garage - Front Entry, Garage Door Opener, Inside Access
Garage Spaces 6.0
Fence Fully, Wood, Privacy, Rear
Pool Above Ground
Utilities Available Cable TV Available, Electric Available, Natural Gas Available, Phone Available, Water Available
Waterfront N
Water Access N
Roof Type Composite,Shingle
Accessibility None
Porch Deck(s), Patio(s), Porch(es), Roof
Parking Type Attached Garage, Driveway, On Street
Attached Garage 2
Total Parking Spaces 6
Garage Y
Building
Lot Description Backs to Trees, Front Yard, Rear Yard, Cleared, Landscaping
Story 3
Sewer Public Sewer
Water Public
Architectural Style Craftsman
Level or Stories 3
Additional Building Above Grade, Below Grade
Structure Type 9'+ Ceilings,Dry Wall
New Construction N
Schools
School District Spotsylvania County Public Schools
Others
HOA Fee Include Snow Removal,Trash,Common Area Maintenance,Management
Senior Community No
Tax ID 37J5-53-
Ownership Fee Simple
SqFt Source Assessor
Security Features Carbon Monoxide Detector(s),Fire Detection System,Security System
Acceptable Financing Cash, Conventional, FHA, VA, USDA
Listing Terms Cash, Conventional, FHA, VA, USDA
Financing Cash,Conventional,FHA,VA,USDA
Special Listing Condition Standard
Read Less Info
Want to know what your home might be worth? Contact us for a FREE valuation!

Our team is ready to help you sell your home for the highest possible price ASAP

Bought with Anthony J McMahon • Exit Landmark Realty

"My job is to find and attract mastery-based agents to the office, protect the culture, and make sure everyone is happy! "






