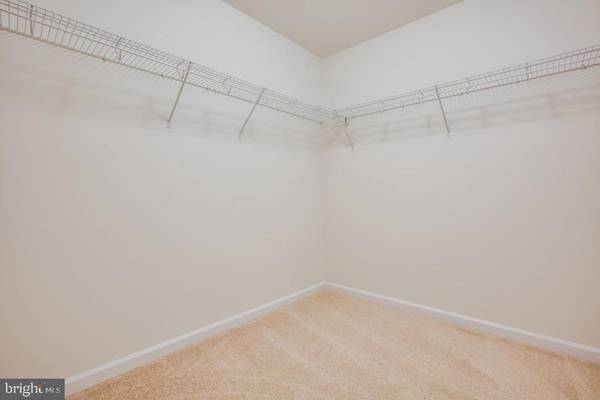$399,900
$399,900
For more information regarding the value of a property, please contact us for a free consultation.
4 Beds
3 Baths
2,554 SqFt
SOLD DATE : 07/26/2021
Key Details
Sold Price $399,900
Property Type Single Family Home
Sub Type Detached
Listing Status Sold
Purchase Type For Sale
Square Footage 2,554 sqft
Price per Sqft $156
Subdivision Waynesboro
MLS Listing ID VAWB100040
Sold Date 07/26/21
Style Colonial,Cottage,Craftsman
Bedrooms 4
Full Baths 2
Half Baths 1
HOA Y/N N
Abv Grd Liv Area 2,554
Originating Board BRIGHT
Year Built 2021
Annual Tax Amount $3,599
Tax Year 2021
Lot Size 0.310 Acres
Acres 0.31
Property Description
UNDER CONSTRUCTION - July delivery. Montvale plan 2,554 finished sq. ft. on full unfinished basement Luxury Vinyl Plank flooring in all common areas. Extended family room, owners bedroom and basement. Ceiling fan prewires. Tile floors and surrounds in all baths. Walk-in pantry, 42" maple cabinets, granite, Stainless Steel appliances, tile back splash. appliances. 9 foot ceilings, and cased windows. Mud room. 14 x 12 deck. 15 SEER HVAC, and programmable thermostat. Security System Up to $2,500 in closing cost assistance with use of sellers preferred lender and title company. PHOTOS ARE OF A SMIMILAR HOME. No model at this location - Sales office is located at 149 Willowshire Court, Waynesboro, VA 22980. Hours Wednesday through Monday 10-6, Closed Tuesday.
Location
State VA
County Waynesboro City
Zoning RESIDENTIAL
Rooms
Basement Full, Poured Concrete, Rough Bath Plumb, Walkout Stairs, Water Proofing System, Windows
Main Level Bedrooms 4
Interior
Interior Features Carpet, Dining Area, Kitchen - Island, Pantry, Recessed Lighting, Upgraded Countertops, Walk-in Closet(s)
Hot Water Electric
Heating Forced Air, Heat Pump(s), Programmable Thermostat
Cooling Central A/C, Programmable Thermostat
Flooring Carpet, Ceramic Tile, Heavy Duty
Equipment Dishwasher, Disposal, Energy Efficient Appliances, Exhaust Fan, Microwave, Oven/Range - Electric, Stainless Steel Appliances, Built-In Microwave
Furnishings No
Fireplace N
Window Features Double Pane,Energy Efficient,Insulated,Low-E,Screens,Vinyl Clad
Appliance Dishwasher, Disposal, Energy Efficient Appliances, Exhaust Fan, Microwave, Oven/Range - Electric, Stainless Steel Appliances, Built-In Microwave
Heat Source Electric
Laundry Upper Floor
Exterior
Exterior Feature Deck(s)
Garage Garage - Front Entry, Garage Door Opener, Inside Access
Garage Spaces 4.0
Waterfront N
Water Access N
Roof Type Architectural Shingle
Accessibility 32\"+ wide Doors
Porch Deck(s)
Parking Type Attached Garage, Driveway
Attached Garage 2
Total Parking Spaces 4
Garage Y
Building
Lot Description Corner, Front Yard, Landscaping, Rear Yard, SideYard(s)
Story 3
Sewer Public Sewer
Water Public
Architectural Style Colonial, Cottage, Craftsman
Level or Stories 3
Additional Building Above Grade
Structure Type 9'+ Ceilings,Dry Wall,High
New Construction Y
Schools
Elementary Schools William Perry
Middle Schools Kate Collins
High Schools Waynesboro
School District Waynesboro City Public Schools
Others
Senior Community No
Tax ID 30-3-3-8
Ownership Fee Simple
SqFt Source Estimated
Security Features Carbon Monoxide Detector(s),Fire Detection System,Motion Detectors,Security System
Horse Property N
Special Listing Condition Standard
Read Less Info
Want to know what your home might be worth? Contact us for a FREE valuation!

Our team is ready to help you sell your home for the highest possible price ASAP

Bought with Christopher M Burns • Long & Foster Real Estate, Inc.

"My job is to find and attract mastery-based agents to the office, protect the culture, and make sure everyone is happy! "






