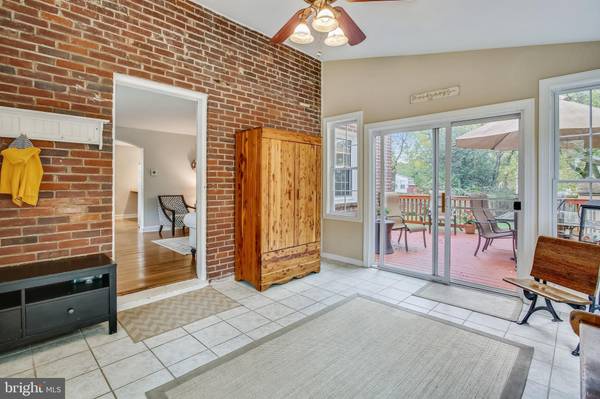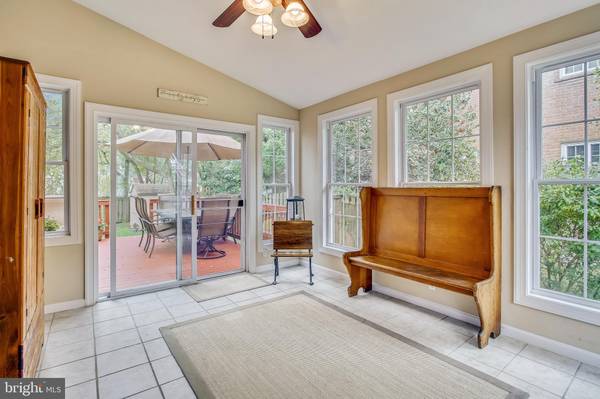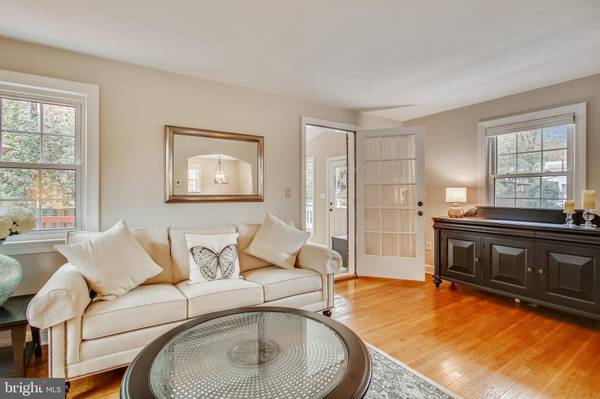$855,000
$799,000
7.0%For more information regarding the value of a property, please contact us for a free consultation.
3 Beds
2 Baths
1,444 SqFt
SOLD DATE : 11/24/2020
Key Details
Sold Price $855,000
Property Type Single Family Home
Sub Type Detached
Listing Status Sold
Purchase Type For Sale
Square Footage 1,444 sqft
Price per Sqft $592
Subdivision Arlington Forest
MLS Listing ID VAAR171934
Sold Date 11/24/20
Style Colonial
Bedrooms 3
Full Baths 2
HOA Y/N N
Abv Grd Liv Area 1,144
Originating Board BRIGHT
Year Built 1941
Annual Tax Amount $7,060
Tax Year 2020
Lot Size 6,527 Sqft
Acres 0.15
Property Description
Welcome to this charming Arlington Forest Colonial with updates galore! This light filled home includes 3 bedrooms and 1 renovated full bath upstairs, a lovely sun porch/inviting foyer with vaulted ceiling on the main level with an open kitchen/dining room area. The beautifully finished (2015) lower level provides an abundance of extra living space with recessed lighting, a spa-like full bathroom, closet space and utility room. The updated kitchen shines with modern appliances including a microwave and gas range in 2017, and the dishwasher in 2019. The fully fenced, flat backyard is easily accessible from the extensive deck, providing plenty of room for outside entertaining! The large shed in the backyard is the perfect place to store all of your gardening supplies! Other updates to the home include: new roof (2018), HVAC and double pane insulated windows (2013), privacy fence (2014), and garbage disposal (2015). It has also recently been freshly painted throughout! Centrally located in Arlington, this home is a short walk (12-15 min) to the Ballston Metro and numerous shops and restaurants. It is a commuter's dream via numerous bus routes, close to 66 and 395 and a quick 10 minute drive the National Airport!.The home is also a steps away from the recently renovated Lubber Run Park and Amphitheatre and new Lubber Run Recreation Center. *Owner occupied. Agents must follow CDC Covid guidelines during showing. Please use shoe covers (provided) and minimally touch cabinets/door handles. Please be sure to wipe down anything you touch with cleaning wipes (provided). One hour showing notice required.
Location
State VA
County Arlington
Zoning R-6
Direction West
Rooms
Other Rooms Living Room, Dining Room, Primary Bedroom, Bedroom 2, Kitchen, Family Room, Foyer, Bedroom 1, Utility Room, Bathroom 1, Bathroom 2
Basement Other
Interior
Interior Features Carpet, Combination Kitchen/Dining, Dining Area, Floor Plan - Traditional, Kitchen - Island
Hot Water Natural Gas
Heating Forced Air
Cooling Central A/C
Flooring Hardwood, Carpet, Ceramic Tile
Equipment Built-In Microwave, Dishwasher, Disposal, Oven/Range - Gas, Water Heater, Washer, Stainless Steel Appliances, Refrigerator, Icemaker
Fireplace N
Window Features Double Pane,Insulated,Vinyl Clad
Appliance Built-In Microwave, Dishwasher, Disposal, Oven/Range - Gas, Water Heater, Washer, Stainless Steel Appliances, Refrigerator, Icemaker
Heat Source Natural Gas
Laundry Basement
Exterior
Exterior Feature Deck(s)
Garage Spaces 2.0
Fence Privacy, Fully
Waterfront N
Water Access N
View Street, Trees/Woods
Roof Type Asbestos Shingle
Street Surface Paved,Black Top
Accessibility None
Porch Deck(s)
Road Frontage City/County
Total Parking Spaces 2
Garage N
Building
Lot Description Rear Yard, Private, Level, Landscaping
Story 3
Sewer Public Sewer
Water Public
Architectural Style Colonial
Level or Stories 3
Additional Building Above Grade, Below Grade
Structure Type Plaster Walls,Dry Wall
New Construction N
Schools
Elementary Schools Barrett
Middle Schools Kenmore
High Schools Washington-Liberty
School District Arlington County Public Schools
Others
Senior Community No
Tax ID 13-064-004
Ownership Fee Simple
SqFt Source Assessor
Special Listing Condition Standard
Read Less Info
Want to know what your home might be worth? Contact us for a FREE valuation!

Our team is ready to help you sell your home for the highest possible price ASAP

Bought with Billy Buck • William G. Buck & Assoc., Inc.

"My job is to find and attract mastery-based agents to the office, protect the culture, and make sure everyone is happy! "






