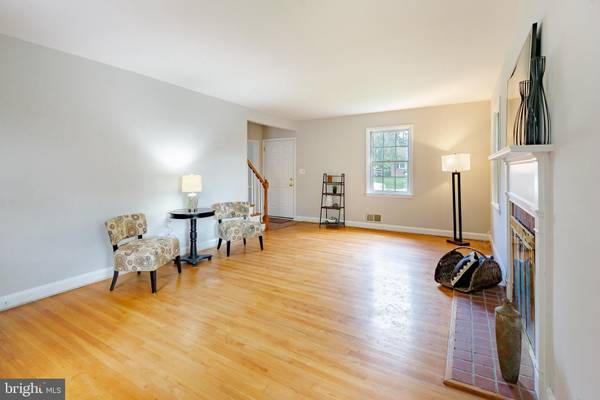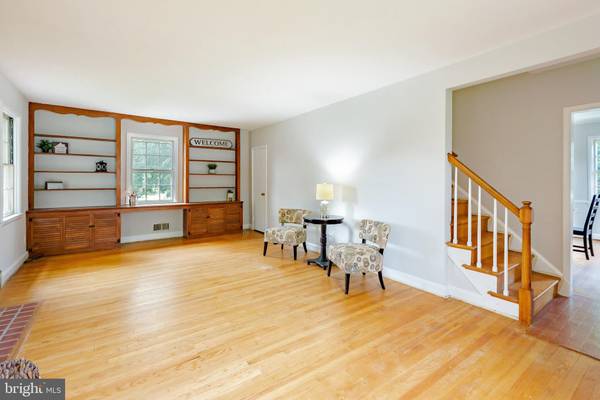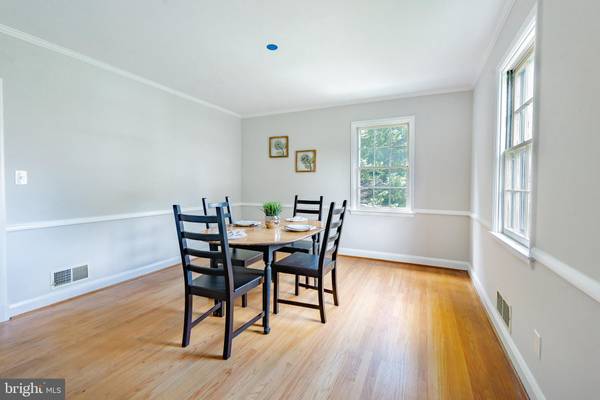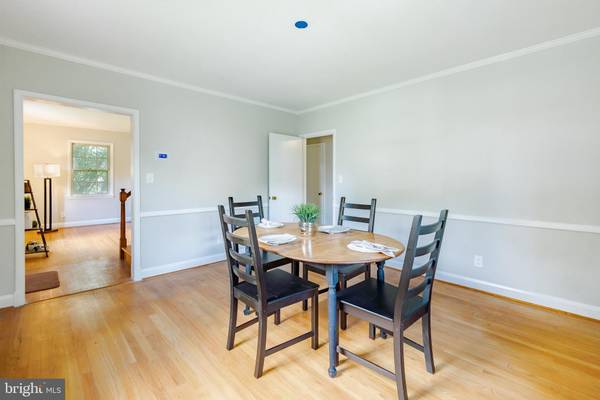$425,000
$425,000
For more information regarding the value of a property, please contact us for a free consultation.
3 Beds
3 Baths
1,954 SqFt
SOLD DATE : 10/28/2022
Key Details
Sold Price $425,000
Property Type Single Family Home
Sub Type Detached
Listing Status Sold
Purchase Type For Sale
Square Footage 1,954 sqft
Price per Sqft $217
Subdivision Thornleigh
MLS Listing ID MDBC2050560
Sold Date 10/28/22
Style Colonial
Bedrooms 3
Full Baths 2
Half Baths 1
HOA Y/N N
Abv Grd Liv Area 1,536
Originating Board BRIGHT
Year Built 1960
Annual Tax Amount $4,773
Tax Year 2022
Lot Size 10,191 Sqft
Acres 0.23
Lot Dimensions 1.00 x
Property Description
Fantastic opportunity to live in Thornleigh with walking distance to Riderwood's Blue Ribbon school and Valley Swim & Tennis Club. Highly desirable colonial has charming curb appeal with many great features inside, including hardwoods throughout, New windows on order, spacious & bright rooms freshly painted, primary bedroom with ensuite bath & walk-in closet, sunporch overlooking lovely rear yard, Partially finished LL with half bath and new vinyl flooring, gas cooking eat-in kitchen, and much more!
Updates include: Master seal Windows coming soon, roof (2008), 48 gallon water heater (2021), front sewer line replaced, Gas HVAC (2020), electric panel (2020), front storm door & front door (2020), chimney relined & cleaned (2021)! Fantastic Value! A Must See!
Location
State MD
County Baltimore
Zoning RESIDENTIAL
Rooms
Other Rooms Living Room, Dining Room, Primary Bedroom, Bedroom 2, Bedroom 3, Kitchen, Family Room, Laundry
Basement Heated, Daylight, Partial, Shelving, Outside Entrance, Partially Finished, Rear Entrance
Interior
Interior Features Attic, Attic/House Fan, Chair Railings, Formal/Separate Dining Room, Crown Moldings
Hot Water Natural Gas
Heating Programmable Thermostat
Cooling Central A/C, Attic Fan
Flooring Hardwood, Tile/Brick, Vinyl
Fireplaces Number 1
Fireplaces Type Brick, Fireplace - Glass Doors
Equipment Dryer - Gas, ENERGY STAR Clothes Washer, Exhaust Fan, Oven/Range - Gas, Range Hood, Refrigerator
Fireplace Y
Window Features Double Pane,Energy Efficient,Screens,Double Hung
Appliance Dryer - Gas, ENERGY STAR Clothes Washer, Exhaust Fan, Oven/Range - Gas, Range Hood, Refrigerator
Heat Source Natural Gas
Laundry Basement
Exterior
Exterior Feature Porch(es), Screened
Waterfront N
Water Access N
Roof Type Architectural Shingle
Street Surface Black Top,Paved
Accessibility None
Porch Porch(es), Screened
Road Frontage City/County
Parking Type Driveway, On Street
Garage N
Building
Lot Description Rear Yard
Story 3
Foundation Block
Sewer Public Sewer
Water Public
Architectural Style Colonial
Level or Stories 3
Additional Building Above Grade, Below Grade
New Construction N
Schools
Elementary Schools Riderwood
Middle Schools Dumbarton
High Schools Towson High Law & Public Policy
School District Baltimore County Public Schools
Others
Senior Community No
Tax ID 04080808068750
Ownership Fee Simple
SqFt Source Assessor
Security Features Carbon Monoxide Detector(s),Smoke Detector
Special Listing Condition Standard
Read Less Info
Want to know what your home might be worth? Contact us for a FREE valuation!

Our team is ready to help you sell your home for the highest possible price ASAP

Bought with Bradley D Morsberger • Coldwell Banker Realty

"My job is to find and attract mastery-based agents to the office, protect the culture, and make sure everyone is happy! "






