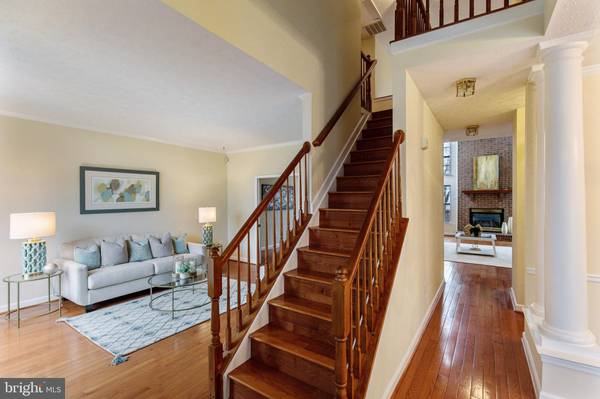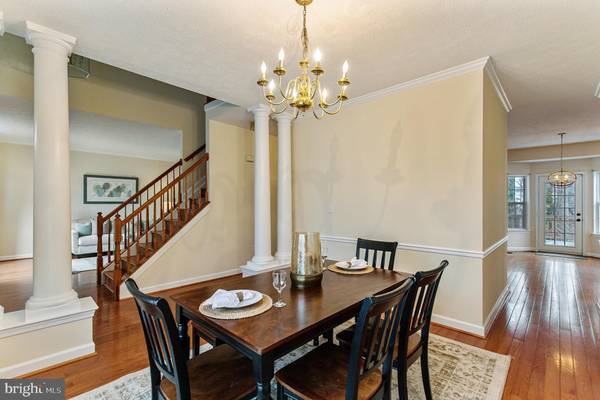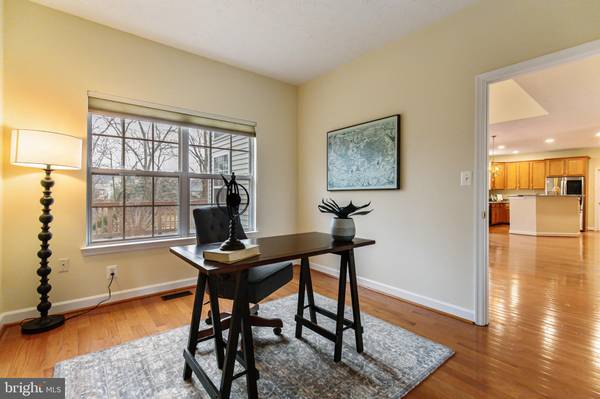$550,000
$519,900
5.8%For more information regarding the value of a property, please contact us for a free consultation.
6 Beds
4 Baths
4,430 SqFt
SOLD DATE : 03/15/2021
Key Details
Sold Price $550,000
Property Type Single Family Home
Sub Type Detached
Listing Status Sold
Purchase Type For Sale
Square Footage 4,430 sqft
Price per Sqft $124
Subdivision Ashford Oaks
MLS Listing ID MDCH220958
Sold Date 03/15/21
Style Colonial
Bedrooms 6
Full Baths 3
Half Baths 1
HOA Fees $62/ann
HOA Y/N Y
Abv Grd Liv Area 3,250
Originating Board BRIGHT
Year Built 1997
Annual Tax Amount $5,293
Tax Year 2021
Lot Size 10,698 Sqft
Acres 0.25
Property Description
NEW GARAGE DOORS. NEW DOUBLE OVEN. NEW 4 BURNER ELECTRIC COOKTOP. This beautiful, spacious 4, 5 or 6 bedroom home provides the flexibility needed for emerging lifestyles. The two legal bedrooms on the fully finished lower sunlit, walkout level can be used as bedrooms, as private work-from-home offices or as quiet schoolrooms for home schooling. There is also a library/office on the first floor. This home features over 4,440 sq. ft. of finished living space, gleaming hardwood floors on the 1st and 2nd levels, and a 2-story family room with a floor to ceiling brick natural gas fireplace framed by windows on each side. The hardwood floors run all the way into the gourmet kitchen, which features a breakfast nook, an island with a 4-burner electric cooktop, granite countertops, recessed lights, double wall oven. A reverse osmosis drinking water system is also installed (www.freedrinkingwater.com). The door from the kitchen/breakfast nook opens to a lovely wood deck that wraps around the back of the home, extending to the library/office on the other side of the family room. The other door from the kitchen leads to the oversized garage and to the spacious laundry room, equipped with front loading washer and dryer. Harwood floors continue up the stairs and into the 2nd floor bedrooms. The walkway to the master bedroom overlooks the family room. Everything about the master suite is large: the room itself, the private sitting room with cathedral ceiling, two lighted walk-in closets, the master bathroom with separate vanities, shower, jetted soaking tub, and private water closet. The fully finished sunlit basement includes a full bath with tub, a large wet bar with upper and lower cabinets, and counter space enough for a cook top. There is a large entertainment area with a sliding door to the brick paved patio and then to the tree shaded backyard ready to be fertilized and reseeded The two bedrooms/flex space are on either side of recreation space. Additional features include: NEW GARAGE DOORS. NEW DOUBLE OVENS. NEW 4 BURNER ELCTRIC COOLTOP. A 30 cu. ft. LG Smart wi-fi Enabled InstaView Door-in-Door Refrigerator with Craft Ice Maker (purchased in 2019). Ceiling fans in each bedroom, the family room and two in the basement recreation area. GE 45613 Z-Wave Wireless Lighting Control that works with Alexa. An eight zone lawn irrigation system. Whole house water softener system. Security system. Planter boxes around the patio. The roof was replaced in 2018, per seller. Two matured fruit producing Japanese/Asian Pear trees in front yard.
Location
State MD
County Charles
Zoning RM
Direction West
Rooms
Basement Fully Finished, Walkout Level, Sump Pump, Outside Entrance, Interior Access, Heated, Windows
Interior
Interior Features Attic, Air Filter System, Breakfast Area, Chair Railings, Crown Moldings, Dining Area, Family Room Off Kitchen, Floor Plan - Traditional, Floor Plan - Open, Formal/Separate Dining Room, Kitchen - Island, Pantry, Recessed Lighting, Soaking Tub, Sprinkler System, Walk-in Closet(s), Water Treat System, Wet/Dry Bar, Window Treatments, Wood Floors, Ceiling Fan(s), Carpet
Hot Water Natural Gas
Heating Forced Air
Cooling Central A/C, Zoned, Ceiling Fan(s)
Flooring Hardwood, Ceramic Tile, Partially Carpeted
Fireplaces Number 1
Equipment Dryer - Front Loading, Washer - Front Loading, Cooktop - Down Draft, Dishwasher, Disposal, Humidifier, Oven - Double, Refrigerator, Stainless Steel Appliances, Water Dispenser, Water Heater
Window Features Double Pane,Energy Efficient
Appliance Dryer - Front Loading, Washer - Front Loading, Cooktop - Down Draft, Dishwasher, Disposal, Humidifier, Oven - Double, Refrigerator, Stainless Steel Appliances, Water Dispenser, Water Heater
Heat Source Natural Gas
Exterior
Exterior Feature Deck(s), Patio(s)
Parking Features Garage - Front Entry
Garage Spaces 6.0
Fence Wire, Split Rail, Wood
Utilities Available Natural Gas Available, Water Available, Sewer Available, Cable TV Available
Water Access N
View Street, Trees/Woods
Roof Type Composite,Architectural Shingle
Street Surface Black Top
Accessibility None
Porch Deck(s), Patio(s)
Road Frontage Public
Total Parking Spaces 6
Garage N
Building
Lot Description Backs to Trees
Story 3
Sewer Community Septic Tank, Private Septic Tank
Water Public
Architectural Style Colonial
Level or Stories 3
Additional Building Above Grade, Below Grade
Structure Type 9'+ Ceilings
New Construction N
Schools
Elementary Schools Berry
Middle Schools Mattawoman
High Schools North Point
School District Charles County Public Schools
Others
Senior Community No
Tax ID 0906232663
Ownership Fee Simple
SqFt Source Assessor
Acceptable Financing Cash, Conventional, FHA, VA
Listing Terms Cash, Conventional, FHA, VA
Financing Cash,Conventional,FHA,VA
Special Listing Condition Standard
Read Less Info
Want to know what your home might be worth? Contact us for a FREE valuation!

Our team is ready to help you sell your home for the highest possible price ASAP

Bought with Austen Rowland • Samson Properties
"My job is to find and attract mastery-based agents to the office, protect the culture, and make sure everyone is happy! "






