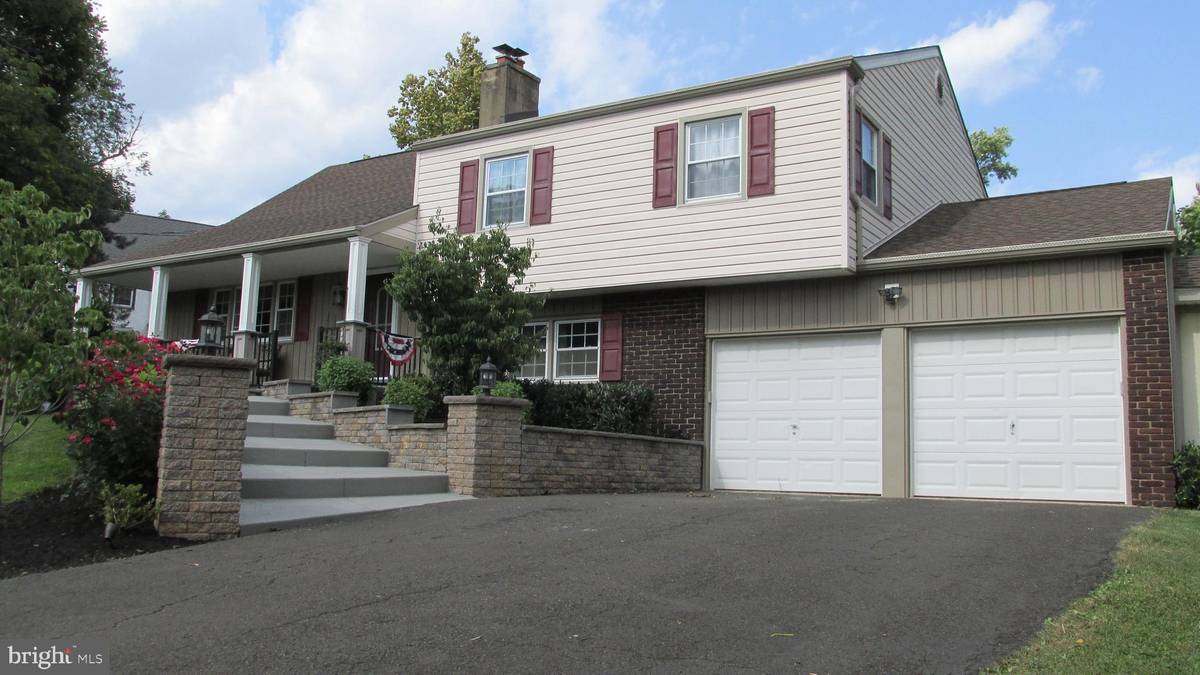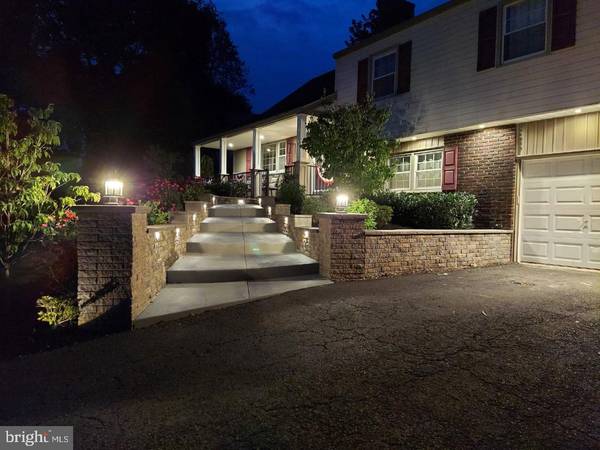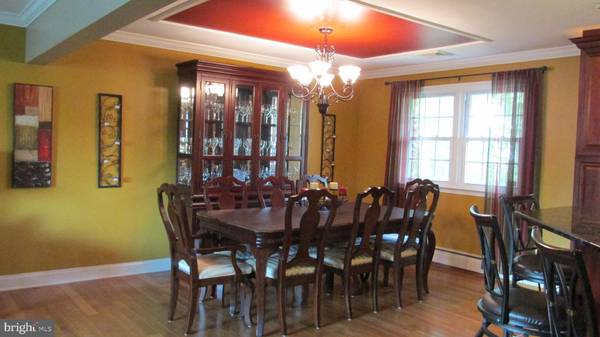$469,900
$459,900
2.2%For more information regarding the value of a property, please contact us for a free consultation.
4 Beds
3 Baths
2,730 SqFt
SOLD DATE : 10/09/2020
Key Details
Sold Price $469,900
Property Type Single Family Home
Sub Type Detached
Listing Status Sold
Purchase Type For Sale
Square Footage 2,730 sqft
Price per Sqft $172
Subdivision Tower Hill
MLS Listing ID PABU505506
Sold Date 10/09/20
Style Split Level,Contemporary
Bedrooms 4
Full Baths 2
Half Baths 1
HOA Y/N N
Abv Grd Liv Area 2,730
Originating Board BRIGHT
Year Built 1971
Annual Tax Amount $5,204
Tax Year 2020
Lot Size 0.507 Acres
Acres 0.51
Lot Dimensions 120.00 x 184.00
Property Description
Don't miss the chance to call this Home. Gorgeous 4 BR, 2.5 Bath split-level located in CBWest school district. Charming inside and out! You will enjoy sitting on the covered front porch. Step inside to discover the open floor plan concept with living room and dining room that feature hardwood floors that flow to the renovated kitchen with plenty of cabinetry, recessed lighting, granite counter tops, stainless steal appliances, 2 tier island with bar sink and wrap around counter top for additional seating or gathering. Just a few steps away you will find a Large Family Room with hardwood floors and wood stove fireplace insert. Right off the Family room is a nice size laundry room with plenty of additional storage a utility sink and an outside entrance. There is also a basement level with shelving for storage. Upstairs you will find very nice sized bedrooms, Master Bedroom features private bath. There is also a very large freshly painted 4th bedroom on a separate level that affords quite and comfort for whatever needs you may have. There is also a renovated main bathroom. This home offers a two car Garage with pull down stairs to additional storage space. Large 24 x 30 shed in rear yard. 16 x 30 Timber Tech composite deck with EP Henry retaining wall installed in 2018. There are ?Light Sensor? low voltage lighting on the deck/steps/retaining wall. Beautifully remodeled front of house includes EP Henry retaining wall spanning entire width of house, New 30 year roof installed in 2018. Gutter Guards throughout and even on shed! So many places in this home to relax, live and entertain.
Location
State PA
County Bucks
Area New Britain Twp (10126)
Zoning RR
Rooms
Other Rooms Living Room, Dining Room, Bedroom 2, Bedroom 3, Bedroom 4, Kitchen, Family Room, Basement, Bedroom 1, Laundry, Attic
Basement Full
Interior
Interior Features Attic/House Fan, Breakfast Area, Built-Ins, Carpet, Ceiling Fan(s), Combination Dining/Living, Combination Kitchen/Dining, Floor Plan - Open, Kitchen - Gourmet, Kitchen - Island, Primary Bath(s), Upgraded Countertops, Walk-in Closet(s), Water Treat System, Wine Storage, Wood Floors, Wood Stove
Hot Water Electric
Heating Baseboard - Hot Water
Cooling Central A/C
Flooring Carpet, Ceramic Tile, Hardwood
Fireplaces Number 1
Fireplaces Type Insert, Stone
Equipment Built-In Microwave, Dishwasher, Oven/Range - Gas, Stainless Steel Appliances, Water Conditioner - Owned
Fireplace Y
Appliance Built-In Microwave, Dishwasher, Oven/Range - Gas, Stainless Steel Appliances, Water Conditioner - Owned
Heat Source Oil
Laundry Lower Floor
Exterior
Exterior Feature Deck(s), Porch(es), Patio(s)
Garage Additional Storage Area, Garage - Front Entry, Garage Door Opener
Garage Spaces 6.0
Waterfront N
Water Access N
Accessibility 2+ Access Exits
Porch Deck(s), Porch(es), Patio(s)
Parking Type Attached Garage, Driveway, On Street
Attached Garage 2
Total Parking Spaces 6
Garage Y
Building
Story 4.5
Sewer Public Sewer
Water Public
Architectural Style Split Level, Contemporary
Level or Stories 4.5
Additional Building Above Grade, Below Grade
New Construction N
Schools
School District Central Bucks
Others
Senior Community No
Tax ID 26-021-061
Ownership Fee Simple
SqFt Source Assessor
Acceptable Financing Cash, Conventional
Listing Terms Cash, Conventional
Financing Cash,Conventional
Special Listing Condition Standard
Read Less Info
Want to know what your home might be worth? Contact us for a FREE valuation!

Our team is ready to help you sell your home for the highest possible price ASAP

Bought with Dawn A Kummerer • Keller Williams Philadelphia

"My job is to find and attract mastery-based agents to the office, protect the culture, and make sure everyone is happy! "






