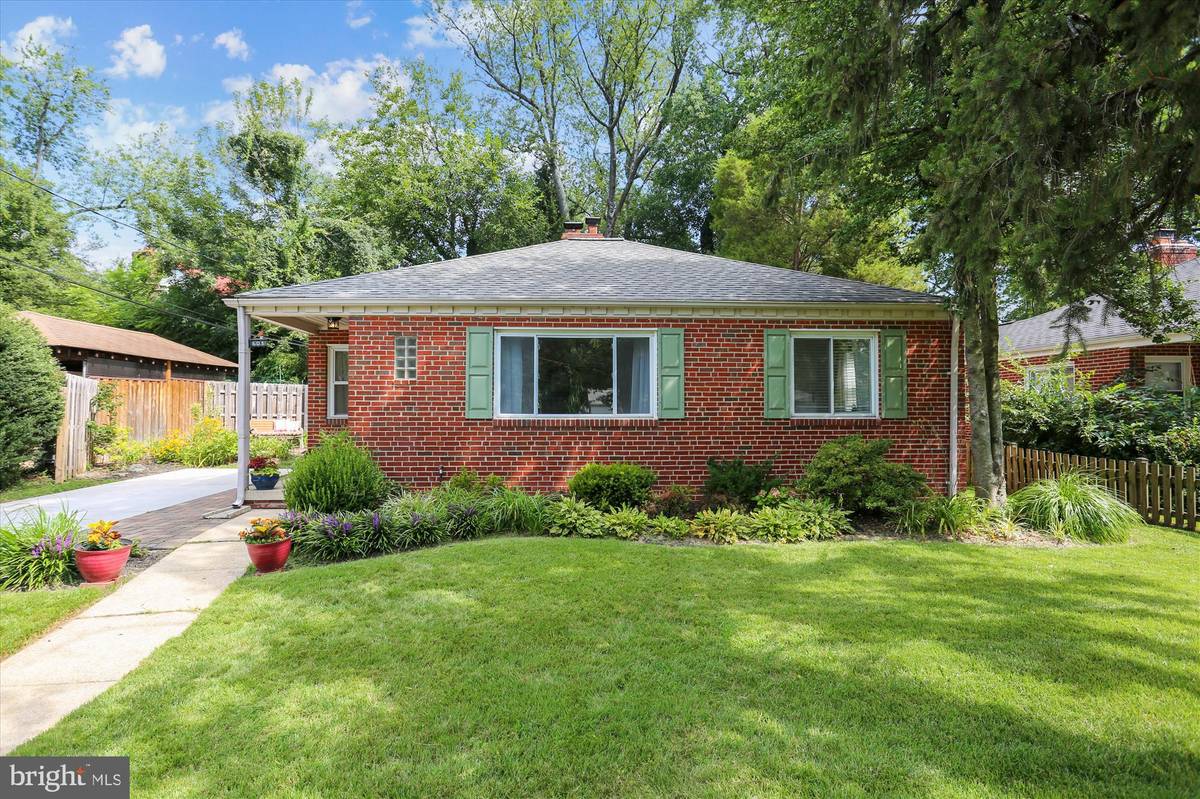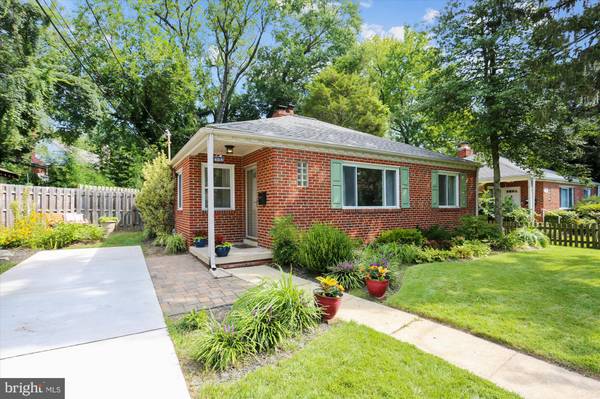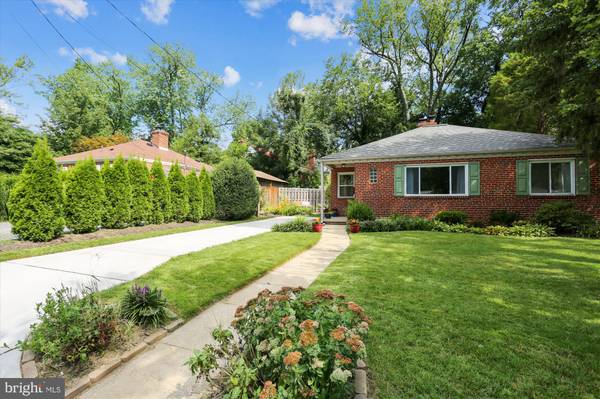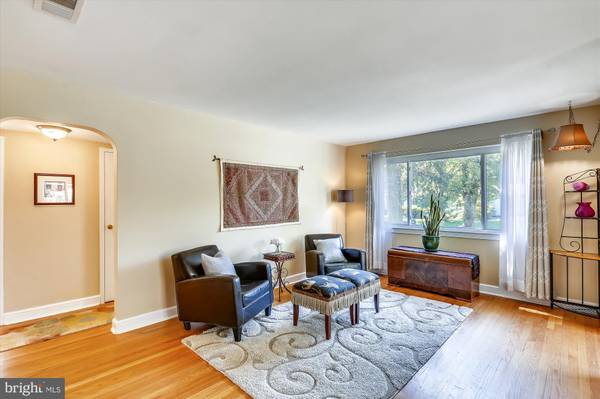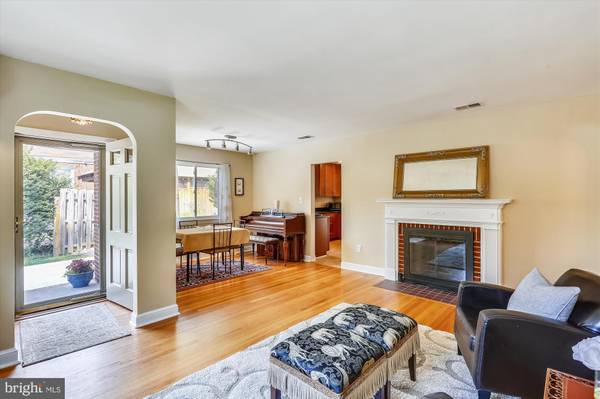$430,000
$425,000
1.2%For more information regarding the value of a property, please contact us for a free consultation.
2 Beds
1 Bath
1,212 SqFt
SOLD DATE : 10/02/2020
Key Details
Sold Price $430,000
Property Type Single Family Home
Sub Type Detached
Listing Status Sold
Purchase Type For Sale
Square Footage 1,212 sqft
Price per Sqft $354
Subdivision South Four Corners
MLS Listing ID MDMC723482
Sold Date 10/02/20
Style Bungalow
Bedrooms 2
Full Baths 1
HOA Y/N N
Abv Grd Liv Area 1,212
Originating Board BRIGHT
Year Built 1950
Annual Tax Amount $3,942
Tax Year 2019
Lot Size 5,221 Sqft
Acres 0.12
Property Description
Expanded one level living with over 1,200 sq. ft. of living space and no condo or HOA fees! This well maintained home in sought after South Four Corners features a beautifullyrenovated and spacious kitchen open to the family room. Natural light fills the home and features wood floors and wood burning fireplace. Gorgeous kitchen with an abundance of counter space, updated cabinetry, granite countertops , stainless appliances, bar seating and open to spacious family room which overlooks beautiful and private rear yard. Amazing outdoor space with low maintenance landscaping and private fenced backyard with patio is the perfect setting for your morning coffee or evening BBQ. New roof, new driveway and fresh paint throughout. Located just blocks to Sligo Creek Trails, close to Metro and convenient to so much. This property is truly turn key and ready for you!
Location
State MD
County Montgomery
Zoning R60
Rooms
Main Level Bedrooms 2
Interior
Interior Features Combination Kitchen/Dining, Combination Kitchen/Living, Entry Level Bedroom, Family Room Off Kitchen, Floor Plan - Open, Floor Plan - Traditional, Formal/Separate Dining Room
Hot Water Tankless
Heating Forced Air
Cooling Central A/C
Fireplaces Number 1
Fireplaces Type Wood
Fireplace Y
Heat Source Natural Gas
Laundry Main Floor
Exterior
Garage Spaces 2.0
Fence Rear
Water Access N
Accessibility None
Total Parking Spaces 2
Garage N
Building
Story 1
Sewer Public Sewer
Water Public
Architectural Style Bungalow
Level or Stories 1
Additional Building Above Grade, Below Grade
New Construction N
Schools
School District Montgomery County Public Schools
Others
Senior Community No
Tax ID 161301397077
Ownership Fee Simple
SqFt Source Assessor
Horse Property N
Special Listing Condition Standard
Read Less Info
Want to know what your home might be worth? Contact us for a FREE valuation!

Our team is ready to help you sell your home for the highest possible price ASAP

Bought with Ruby A Styslinger • Redfin Corp
"My job is to find and attract mastery-based agents to the office, protect the culture, and make sure everyone is happy! "

