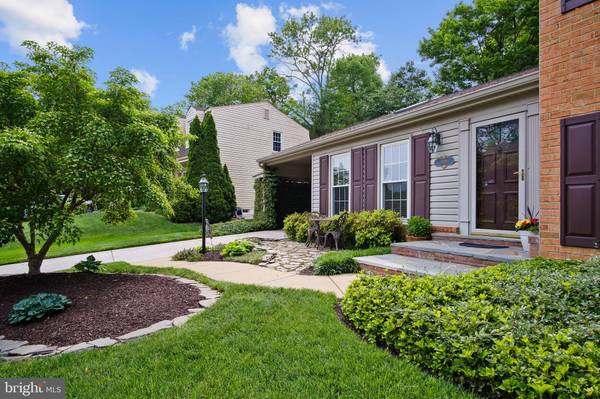$850,000
$759,999
11.8%For more information regarding the value of a property, please contact us for a free consultation.
5 Beds
3 Baths
2,720 SqFt
SOLD DATE : 06/18/2021
Key Details
Sold Price $850,000
Property Type Single Family Home
Sub Type Detached
Listing Status Sold
Purchase Type For Sale
Square Footage 2,720 sqft
Price per Sqft $312
Subdivision Rolling Valley
MLS Listing ID VAFX1199958
Sold Date 06/18/21
Style Split Level
Bedrooms 5
Full Baths 2
Half Baths 1
HOA Fees $10/ann
HOA Y/N Y
Abv Grd Liv Area 2,300
Originating Board BRIGHT
Year Built 1972
Annual Tax Amount $6,882
Tax Year 2020
Lot Size 10,212 Sqft
Acres 0.23
Property Description
Fantastic opportunity to enter the sought after West Springfield community, school system, and premier suburb of the National Capital Region. Meticulously maintained home and exterior perennial paradise. Surround yourself with the sounds of a waterfall and pond while enjoying multi-season custom windowed/screened porch (2016). Significant investment of over $250K worth of upgrades sets this one-of-a-kind property apart from the rest. Upgrades include: New Roof (2018), finished basement with storage, upgraded gourmet kitchen with top-end S/S appliances and matching premium breakfast granite table and countertops. Solid cherry wood custom cabinets wrap fresh hardwood floors throughout. High-grade and high-pile carpeting leads to multiple refinished bathrooms including a custom shower enclave in the master showcasing spa-like body spray and rain-fall shower. Each room offers a sense of home and comfort. The remote gas logs warms the family room and with five separate bedrooms there is plenty of space for company. Additional upgrades include: custom window treatments, whole-house thermostat controlled attic fan, upgraded and replaced skylights in kitchen, dining room, and master bathroom, six-panel doors, custom baseboard and crown molding, all new recessed lighting, all upgraded energy efficient windows, composite deck material throughout the porch and exterior deck. Two she-sheds / man-caves exist for flexible space for art or mechanical tooling. Never lose power with a professionally installed Generac transfer switch and portable generator. Do not miss this home; this is turn-key and ready for living.
Location
State VA
County Fairfax
Zoning 131
Direction East
Rooms
Basement Daylight, Partial, English, Fully Finished
Main Level Bedrooms 1
Interior
Hot Water Natural Gas
Heating Forced Air, Central
Cooling Central A/C
Flooring Hardwood, Carpet, Ceramic Tile
Fireplaces Number 1
Fireplaces Type Brick, Fireplace - Glass Doors, Gas/Propane, Mantel(s)
Equipment Built-In Microwave, Dishwasher, Disposal, Dryer - Electric, Dryer - Front Loading, Energy Efficient Appliances, Humidifier, Icemaker, Oven/Range - Gas, Range Hood, Refrigerator, Stainless Steel Appliances, Washer - Front Loading, Oven - Double, Water Heater
Furnishings No
Fireplace Y
Window Features Skylights,Screens,Double Pane,Energy Efficient,Vinyl Clad
Appliance Built-In Microwave, Dishwasher, Disposal, Dryer - Electric, Dryer - Front Loading, Energy Efficient Appliances, Humidifier, Icemaker, Oven/Range - Gas, Range Hood, Refrigerator, Stainless Steel Appliances, Washer - Front Loading, Oven - Double, Water Heater
Heat Source Natural Gas
Laundry Has Laundry, Main Floor
Exterior
Exterior Feature Deck(s), Enclosed, Porch(es), Screened, Roof
Garage Spaces 3.0
Fence Board, Privacy, Wood
Amenities Available Tennis Courts
Waterfront N
Water Access N
View Pond
Roof Type Architectural Shingle
Accessibility None
Porch Deck(s), Enclosed, Porch(es), Screened, Roof
Total Parking Spaces 3
Garage N
Building
Lot Description Front Yard, Landscaping, Pond, Premium, Rear Yard
Story 3
Foundation Concrete Perimeter
Sewer Public Sewer
Water Public
Architectural Style Split Level
Level or Stories 3
Additional Building Above Grade, Below Grade
New Construction N
Schools
Elementary Schools Hunt Valley
Middle Schools Irving
High Schools West Springfield
School District Fairfax County Public Schools
Others
Pets Allowed N
HOA Fee Include Common Area Maintenance
Senior Community No
Tax ID 0884 03 0157
Ownership Fee Simple
SqFt Source Assessor
Security Features Carbon Monoxide Detector(s),Smoke Detector
Horse Property N
Special Listing Condition Standard
Read Less Info
Want to know what your home might be worth? Contact us for a FREE valuation!

Our team is ready to help you sell your home for the highest possible price ASAP

Bought with Cheryl L Hanback • Redfin Corporation

"My job is to find and attract mastery-based agents to the office, protect the culture, and make sure everyone is happy! "






