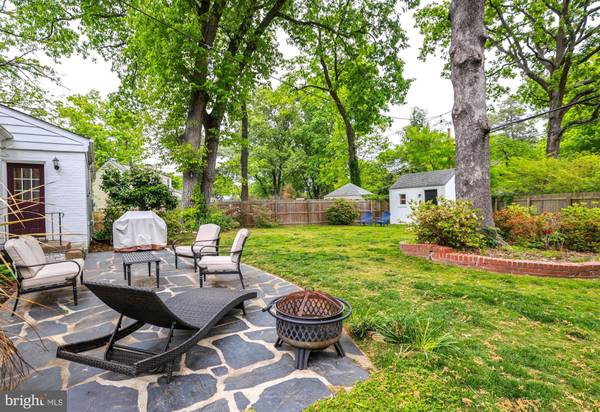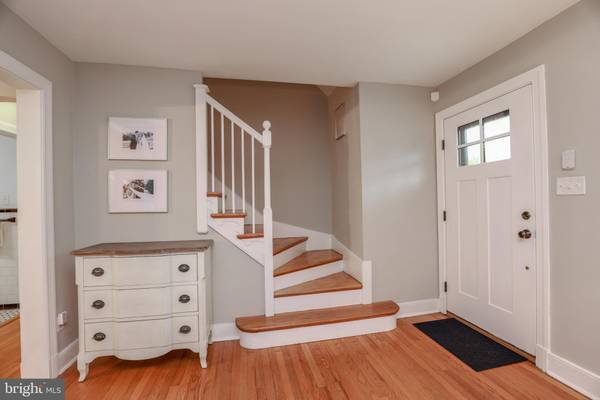$530,000
$475,000
11.6%For more information regarding the value of a property, please contact us for a free consultation.
3 Beds
2 Baths
2,014 SqFt
SOLD DATE : 06/09/2022
Key Details
Sold Price $530,000
Property Type Single Family Home
Sub Type Detached
Listing Status Sold
Purchase Type For Sale
Square Footage 2,014 sqft
Price per Sqft $263
Subdivision Clovelly Gardens
MLS Listing ID VAHN2000116
Sold Date 06/09/22
Style Cape Cod
Bedrooms 3
Full Baths 2
HOA Y/N N
Abv Grd Liv Area 2,014
Originating Board BRIGHT
Year Built 1948
Annual Tax Amount $3,838
Tax Year 2022
Lot Dimensions 123.00 x
Property Description
Introducing 1001 Normandy Drive, located in the very desirable West End. This home is within walking distance to the Village Shopping Center and Ukrops Market Hall and is in the sought after Tuckahoe Elementary School District. You will immediately know as you enter into this 3 Bedroom/ 2 Bath cape cod home how it has been so loved and well cared for. This home boasts 2000+ sq ft and a living room with wood burning fire place and a separate additional family room off the kitchen. This home provides a versatile open floor plan that is great for hosting family and friends and has a full bathroom and 2 bedrooms on the main floor. Upstairs holds the master suite and large master bath with shower and soaking tub and tons
of closet space. The area at the top of the stairs is the perfect spot for an office/reading nook. When you walk outside to the large privacy fenced in yard, you will see that it is perfect for outdoor entertaining with a patio space you are sure to love. Updates include Kitchen hardwood (2017) Privacy Fence (2017) Replacement windows (2018) Exterior doors ( 2019) inspection and Cleaning of chimney (2022) Insulation replacements (2021) Conversion to natural gas (2022)
There will be and open house Saturday the 14th of May 11-3 and Sunday the 15th from 12-3.
Location
State VA
County Henrico
Zoning R-3
Rooms
Main Level Bedrooms 2
Interior
Interior Features Cedar Closet(s), Ceiling Fan(s), Combination Kitchen/Living, Dining Area, Entry Level Bedroom, Family Room Off Kitchen, Formal/Separate Dining Room, Kitchen - Island, Soaking Tub, Stall Shower, Tub Shower, Upgraded Countertops, Window Treatments, Wood Floors, Other
Hot Water Electric
Heating Hot Water, Radiator
Cooling Central A/C
Fireplaces Number 1
Fireplaces Type Wood
Equipment Built-In Microwave, Dishwasher, Dryer, Dryer - Electric, Oven/Range - Electric, Refrigerator, Stainless Steel Appliances, Washer, Water Heater
Fireplace Y
Appliance Built-In Microwave, Dishwasher, Dryer, Dryer - Electric, Oven/Range - Electric, Refrigerator, Stainless Steel Appliances, Washer, Water Heater
Heat Source Natural Gas
Laundry Has Laundry, Main Floor
Exterior
Exterior Feature Patio(s)
Fence Fully, Picket, Privacy
Waterfront N
Water Access N
Accessibility None
Porch Patio(s)
Parking Type On Street
Garage N
Building
Story 2
Foundation Crawl Space
Sewer Public Sewer
Water Public
Architectural Style Cape Cod
Level or Stories 2
Additional Building Above Grade, Below Grade
New Construction N
Schools
Elementary Schools Tuckahoe
Middle Schools Tuckahoe
High Schools Freeman
School District Henrico County Public Schools
Others
Senior Community No
Tax ID 761-741-5706
Ownership Fee Simple
SqFt Source Assessor
Horse Property N
Special Listing Condition Standard
Read Less Info
Want to know what your home might be worth? Contact us for a FREE valuation!

Our team is ready to help you sell your home for the highest possible price ASAP

Bought with Non Member • Non Subscribing Office

"My job is to find and attract mastery-based agents to the office, protect the culture, and make sure everyone is happy! "






