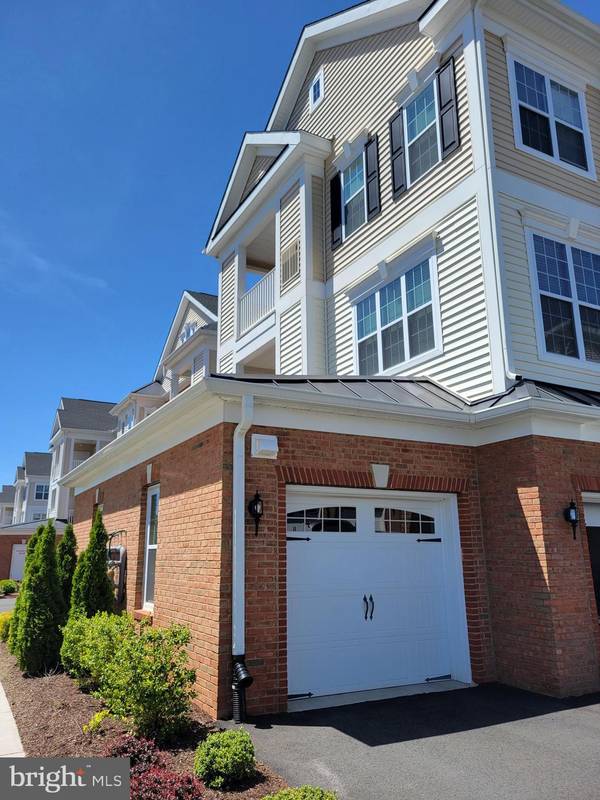$495,000
$499,990
1.0%For more information regarding the value of a property, please contact us for a free consultation.
2 Beds
2 Baths
1,525 SqFt
SOLD DATE : 08/26/2022
Key Details
Sold Price $495,000
Property Type Condo
Sub Type Condo/Co-op
Listing Status Sold
Purchase Type For Sale
Square Footage 1,525 sqft
Price per Sqft $324
Subdivision Regency At Ashburn
MLS Listing ID VALO2026632
Sold Date 08/26/22
Style Colonial
Bedrooms 2
Full Baths 2
Condo Fees $589/mo
HOA Fees $87/mo
HOA Y/N Y
Abv Grd Liv Area 1,525
Originating Board BRIGHT
Year Built 2019
Annual Tax Amount $3,627
Tax Year 2022
Property Description
This stunning Toll Brothers Oakfield model proves there is no need to sacrifice luxury, elegance or style when it comes to easy-care living. You will live within the prestigious gated community of Regency at Ashburn and enjoy a life of absolute leisure while still being just moments from pretty parks, bustling shopping, restaurants and a host of amenities.
From the entry foyer, with a coat closet, the layout unfolds to reveal an open-plan kitchen, dining and living room with gorgeous hardwood floors, crown molding and soft muted color tones throughout. As an enviable corner unit, you are treated to an abundance of soft natural light plus there’s a sliding glass door that leads to the balcony where you can relax with your morning coffee or take in sunset views at the end of the day.
The eager cook will feel right at home in the gourmet chef’s kitchen with sweeping countertops, crisp white cabinetry, pot drawers and pantry cupboards. There’s also a suite of quality stainless steel appliances along with a breakfast bar and views over the dining area making entertaining an absolute breeze.
At the end of the day, you can retire to one of the two bedrooms including the primary bedroom with a sitting room, plush carpet, a reach-in closet and a walk-in closet. There’s also a luxurious primary bath with dual sinks, an oversized shower and a generous linen closet. Bedroom two is also carpeted and is serviced by the hall bath with upgraded tile flooring.
As you might expect in a property of this caliber, the list of extra features is simply awe-inspiring. There are ceiling fans throughout, a laundry room, with shelving, and a large one-car windowed garage with professionally-installed epoxy floors. You will also relish secure elevator access to this idyllic second-floor position.
As a resident of this renowned community, you can enjoy endless hours of fun at the communal clubhouse with a pool, fitness center, fire pit, grill and walking trails. The Ashburn Pavilion also boasts a long list of recreational amenities and you’re just moments from the senior center, One Loudoun, Ashburn Village, major commuter routes and the Dulles Town Center.
Location
State VA
County Loudoun
Zoning PDH6
Rooms
Other Rooms Living Room, Dining Room, Primary Bedroom, Bedroom 2, Kitchen, Foyer, Laundry, Bathroom 2, Primary Bathroom
Main Level Bedrooms 2
Interior
Interior Features Carpet, Ceiling Fan(s), Chair Railings, Crown Moldings, Dining Area, Entry Level Bedroom, Family Room Off Kitchen, Floor Plan - Open, Formal/Separate Dining Room, Kitchen - Eat-In, Kitchen - Gourmet, Kitchen - Table Space, Primary Bath(s), Recessed Lighting, Stall Shower, Upgraded Countertops, Walk-in Closet(s), Wood Floors
Hot Water Natural Gas
Heating Forced Air
Cooling Ceiling Fan(s), Central A/C
Flooring Carpet, Ceramic Tile, Hardwood
Equipment Built-In Microwave, Dishwasher, Disposal, Dryer, Exhaust Fan, Icemaker, Refrigerator, Stainless Steel Appliances, Stove, Washer, Water Heater
Furnishings No
Fireplace N
Window Features Double Pane,Low-E,Screens
Appliance Built-In Microwave, Dishwasher, Disposal, Dryer, Exhaust Fan, Icemaker, Refrigerator, Stainless Steel Appliances, Stove, Washer, Water Heater
Heat Source Natural Gas
Laundry Dryer In Unit, Has Laundry, Main Floor, Washer In Unit
Exterior
Exterior Feature Balcony
Garage Garage - Front Entry, Garage Door Opener
Garage Spaces 2.0
Utilities Available Under Ground
Amenities Available Basketball Courts, Club House, Common Grounds, Community Center, Exercise Room, Fitness Center, Gated Community, Jog/Walk Path, Lake, Meeting Room, Party Room, Pier/Dock, Pool - Indoor, Pool - Outdoor, Racquet Ball, Recreational Center, Soccer Field, Swimming Pool, Tennis - Indoor, Tennis Courts, Tot Lots/Playground
Waterfront N
Water Access N
View Trees/Woods
Roof Type Composite
Accessibility None
Porch Balcony
Parking Type Attached Garage, Driveway
Attached Garage 1
Total Parking Spaces 2
Garage Y
Building
Lot Description Backs to Trees
Story 1
Unit Features Garden 1 - 4 Floors
Sewer Public Sewer
Water Public
Architectural Style Colonial
Level or Stories 1
Additional Building Above Grade, Below Grade
Structure Type 9'+ Ceilings
New Construction N
Schools
Elementary Schools Steuart W. Weller
Middle Schools Belmont Ridge
High Schools Riverside
School District Loudoun County Public Schools
Others
Pets Allowed Y
HOA Fee Include Management,Pool(s),Recreation Facility,Common Area Maintenance,Custodial Services Maintenance,Ext Bldg Maint,Insurance,Lawn Maintenance,Pier/Dock Maintenance,Reserve Funds,Security Gate,Trash
Senior Community Yes
Age Restriction 55
Tax ID 059286467011
Ownership Condominium
Acceptable Financing Cash, Conventional
Horse Property N
Listing Terms Cash, Conventional
Financing Cash,Conventional
Special Listing Condition Standard
Pets Description Size/Weight Restriction
Read Less Info
Want to know what your home might be worth? Contact us for a FREE valuation!

Our team is ready to help you sell your home for the highest possible price ASAP

Bought with David M Werfel • Samson Properties

"My job is to find and attract mastery-based agents to the office, protect the culture, and make sure everyone is happy! "






