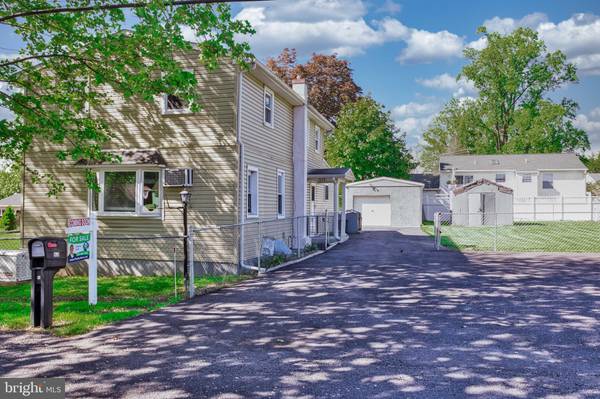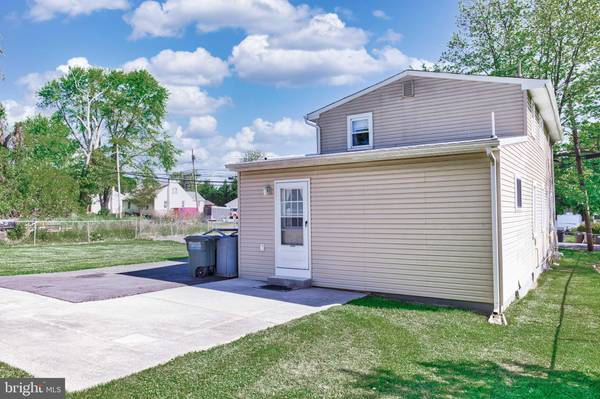$312,000
$299,900
4.0%For more information regarding the value of a property, please contact us for a free consultation.
3 Beds
2 Baths
1,610 SqFt
SOLD DATE : 06/17/2021
Key Details
Sold Price $312,000
Property Type Single Family Home
Sub Type Detached
Listing Status Sold
Purchase Type For Sale
Square Footage 1,610 sqft
Price per Sqft $193
Subdivision Trevose
MLS Listing ID PABU525222
Sold Date 06/17/21
Style Other
Bedrooms 3
Full Baths 1
Half Baths 1
HOA Y/N N
Abv Grd Liv Area 1,610
Originating Board BRIGHT
Year Built 1918
Annual Tax Amount $2,792
Tax Year 2020
Lot Size 8,000 Sqft
Acres 0.18
Lot Dimensions 80.00 x 100.00
Property Description
This 2 story home has a cool country vibe. Newer roof and siding as well as a newer enlarged kitchen . There are 2 bedrooms upstairs and a 3rd room that could be used as a bedroom by adding baseboard heat. Also, the upstairs has a renovated and spacious bathroom and a large sitting area. The main level has an open concept from the kitchen to the living room. A single bedroom is located off of the living room and would also make a great office area. There is a partial basement. The detached oversized garage has a loft for added storage. The parking lot and driveway are perfect for a landscaper or someone who has their own equipment. The yard is flat and fenced in. To top it all off it has a newer Generac whole house backup generator in the event the power goes out. Remember, this is being sold in as is condition and the seller is related to the listing agent.
Location
State PA
County Bucks
Area Lower Southampton Twp (10121)
Zoning R3
Rooms
Other Rooms Living Room, Dining Room, Sitting Room, Bedroom 2, Bedroom 4, Kitchen, Bedroom 1, Bathroom 1, Bonus Room
Basement Partial
Main Level Bedrooms 1
Interior
Interior Features Floor Plan - Open
Hot Water Natural Gas
Heating Baseboard - Hot Water
Cooling Wall Unit
Flooring Carpet, Hardwood
Fireplaces Number 1
Fireplaces Type Free Standing
Equipment Dishwasher, Disposal, Dryer - Gas, Dryer - Front Loading, Refrigerator, Stainless Steel Appliances, Washer
Fireplace Y
Window Features Bay/Bow
Appliance Dishwasher, Disposal, Dryer - Gas, Dryer - Front Loading, Refrigerator, Stainless Steel Appliances, Washer
Heat Source Natural Gas
Laundry Main Floor
Exterior
Garage Additional Storage Area
Garage Spaces 11.0
Fence Chain Link
Utilities Available Cable TV, Electric Available, Natural Gas Available, Phone
Waterfront N
Water Access N
Roof Type Asphalt
Accessibility 2+ Access Exits
Parking Type Detached Garage, Driveway
Total Parking Spaces 11
Garage Y
Building
Story 2
Foundation Crawl Space, Slab
Sewer Public Sewer
Water Public
Architectural Style Other
Level or Stories 2
Additional Building Above Grade, Below Grade
New Construction N
Schools
High Schools Neshaminy
School District Neshaminy
Others
Senior Community No
Tax ID 21-016-434
Ownership Fee Simple
SqFt Source Assessor
Acceptable Financing Conventional, Cash
Horse Property N
Listing Terms Conventional, Cash
Financing Conventional,Cash
Special Listing Condition Standard
Read Less Info
Want to know what your home might be worth? Contact us for a FREE valuation!

Our team is ready to help you sell your home for the highest possible price ASAP

Bought with Justin T Peterman • Equity Pennsylvania Real Estate

"My job is to find and attract mastery-based agents to the office, protect the culture, and make sure everyone is happy! "






