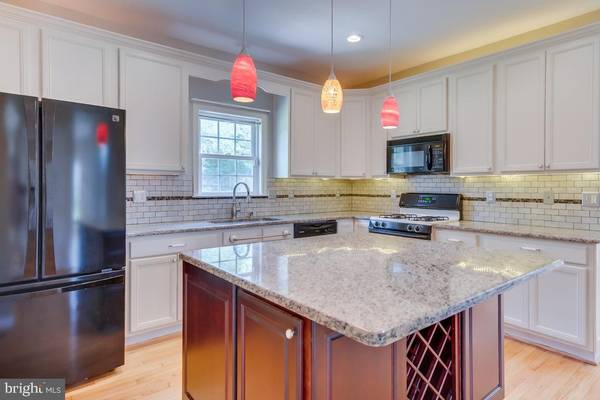$399,000
$405,000
1.5%For more information regarding the value of a property, please contact us for a free consultation.
4 Beds
3 Baths
2,382 SqFt
SOLD DATE : 10/26/2020
Key Details
Sold Price $399,000
Property Type Single Family Home
Sub Type Detached
Listing Status Sold
Purchase Type For Sale
Square Footage 2,382 sqft
Price per Sqft $167
Subdivision None Available
MLS Listing ID VASP224952
Sold Date 10/26/20
Style Colonial
Bedrooms 4
Full Baths 2
Half Baths 1
HOA Fees $44/mo
HOA Y/N Y
Abv Grd Liv Area 2,382
Originating Board BRIGHT
Year Built 2005
Annual Tax Amount $2,529
Tax Year 2020
Lot Size 8,800 Sqft
Acres 0.2
Property Description
Light and bright with a beautifully updated cook?s kitchen! This is what you will discover in this lovely 2 story colonial. Completely new paint inside and out, all gleaming newly refinished hardwood floors throughout the main level in August 2020. The kitchen, remodeled in 2018 by Devine Designs boasts lots of storage space and Saint Cecilia granite counters throughout. Fantastic center island comfortably seats three and is perfect for gathering, having breakfast, or enjoying a beverage. What makes this kitchen a stand out is the high end Wolfe Designer Cabinetry. You?ll find an abundance of drawers in the island with several that are deep enough to holds pots and pans as well as appliances that you use often but don?t want to have out hogging counter space (for example blender, juicer, food processor and mixer). Lights above the island are on a dimmer to set whatever mood you feel. ALL of the cabinets in the kitchen have pull outs for easy accessibility to anything you store. Also includes a built in wine rack. There is also the perfect place for a coffee bar. The wall cabinets above the coffee bar are glass front and have underlighting. The underlighting continues on all the cabinets. The first floor and stairs leading to the second floor are all hardwood flooring. A spacious living room features a beautiful gas fireplace ? perfect for lighting and relaxing in front of with friends and family ? great for holiday gatherings. It adjoins a formal dining room with wainscotting. From there you can go out onto the deck for another area to relax and enjoy. The windows throughout the house are Under the deck, is a gardening shed ? perfect place to start projects or store your plants, pots and tools over the winter. To finish out the main level, there is a half bath and a laundry with a sink and walk in pantry. Throughout you'll find an abundance of shelving to keep all your entertainment and everyday needs within easy reach. On the upper level you will find 4 spacious wall/wall carpeted bedrooms. The master bedroom includes a large walk in closet and a spa like bathroom with double vanities, beautiful marble tile floors, large soaking tub, a Max Akers shower unit and a window that opens onto the backyard to let in fresh air and cross currents. Above the spacious bathtub are candles waiting to be lit ? The hallway features Aquaguard laminent flooring keep this high traffic area easy to clean and fresh. It includes a tiled bathroom with shower/tub and vanity cabinet. Just off of it is the hallway closest and a smaller bedroom that subbed as a well lit, airy office for the previous owner. A full unfinished basement is ready and waiting to become the perfect entertaining space, workshop, theater room, or whatever you can imagine it to be. The home also has a 2 car garage with overhead storage to hang bikes and seasonal needs as well as a pegboard to help organize tools, toys ? you name it. The backyard terraced yard is ready for you to plant your dreams! Yard also includes two backyard large planters and a compost unit. An additional large planter off the side of the house. This residence is just 9 minutes from downtown Fredericksburg and about the same from the new VRE station.
Location
State VA
County Spotsylvania
Zoning R1
Rooms
Basement Unfinished, Full
Interior
Interior Features Attic, Carpet, Ceiling Fan(s), Chair Railings, Formal/Separate Dining Room, Kitchen - Eat-In, Kitchen - Island, Pantry, Primary Bath(s), Stall Shower, Upgraded Countertops, Wainscotting, Walk-in Closet(s), Wood Floors
Hot Water Electric
Heating Heat Pump(s)
Cooling Central A/C
Fireplaces Number 1
Equipment Built-In Microwave, Dishwasher, Disposal, Oven - Self Cleaning, Oven/Range - Gas, Refrigerator, Water Heater
Appliance Built-In Microwave, Dishwasher, Disposal, Oven - Self Cleaning, Oven/Range - Gas, Refrigerator, Water Heater
Heat Source Natural Gas
Exterior
Garage Additional Storage Area, Garage - Front Entry, Garage Door Opener, Inside Access
Garage Spaces 2.0
Fence Fully
Waterfront N
Water Access N
Accessibility None
Attached Garage 2
Total Parking Spaces 2
Garage Y
Building
Story 3
Sewer Public Sewer
Water Public
Architectural Style Colonial
Level or Stories 3
Additional Building Above Grade, Below Grade
New Construction N
Schools
Elementary Schools Spotswood
Middle Schools Battlefield
High Schools Massaponax
School District Spotsylvania County Public Schools
Others
Senior Community No
Tax ID 37K3-156-
Ownership Fee Simple
SqFt Source Assessor
Acceptable Financing Cash, Conventional, FHA, VA
Listing Terms Cash, Conventional, FHA, VA
Financing Cash,Conventional,FHA,VA
Special Listing Condition Standard
Read Less Info
Want to know what your home might be worth? Contact us for a FREE valuation!

Our team is ready to help you sell your home for the highest possible price ASAP

Bought with Jeffrey C Christy • Weichert, REALTORS

"My job is to find and attract mastery-based agents to the office, protect the culture, and make sure everyone is happy! "






