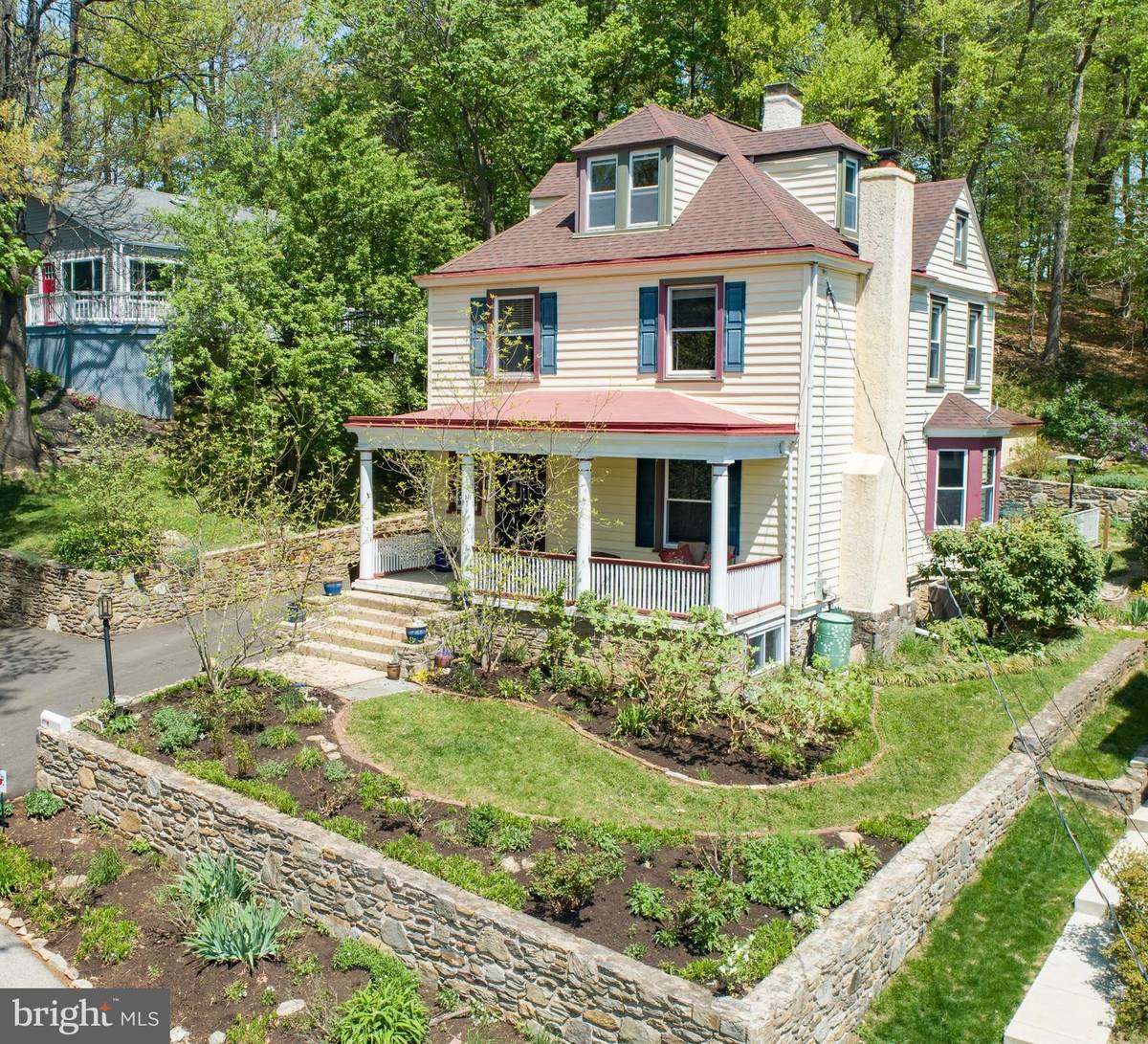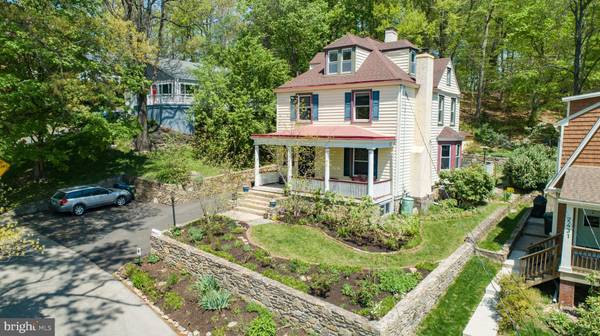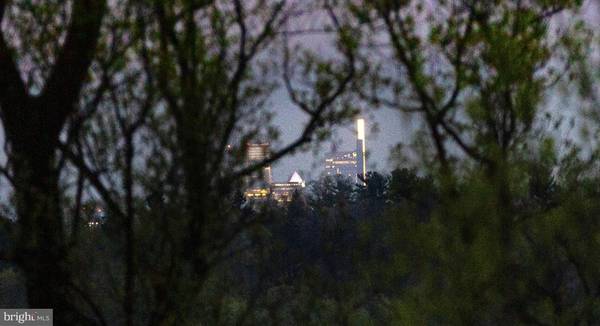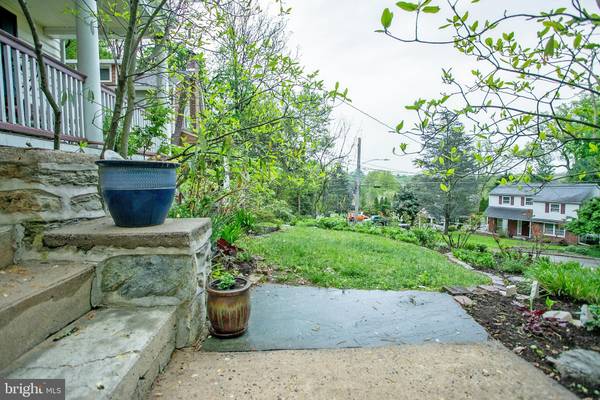$540,000
$450,000
20.0%For more information regarding the value of a property, please contact us for a free consultation.
4 Beds
2 Baths
1,732 SqFt
SOLD DATE : 07/01/2021
Key Details
Sold Price $540,000
Property Type Single Family Home
Sub Type Detached
Listing Status Sold
Purchase Type For Sale
Square Footage 1,732 sqft
Price per Sqft $311
Subdivision Glenside
MLS Listing ID PAMC690734
Sold Date 07/01/21
Style Colonial
Bedrooms 4
Full Baths 1
Half Baths 1
HOA Y/N N
Abv Grd Liv Area 1,732
Originating Board BRIGHT
Year Built 1900
Annual Tax Amount $6,124
Tax Year 2020
Lot Size 0.272 Acres
Acres 0.27
Lot Dimensions 81.00 x 0.00
Property Description
"Town in the front and country in the back." That's how the current owner describes her peaceful retreat that is unlike anything you've seen in Glenside. Sitting on the edge of a 9-acre wildlife sanctuary and within walking distance of Keswick Village, this turn-of-the-century colonial is perched on a hillside, offering a stunning above-the-treetop view of the Philadelphia skyline in the distance. As you approach the home, you'll notice the deep front porch where it's easy to imagine yourself relaxing as you gaze over the neighborhood. Step inside and you'll be impressed by the condition of the original woodwork, the beautifully preserved wood and glass front door, refinished Pine floors, Chestnut trim, and Craftsman-style newel post and staircase. An archway separates the foyer from the charming living room which is anchored by a wood-burning fireplace with brick surround. Through the pocket doors, you enter the spacious and welcoming dining room which is brightened by a large bay window. The space is perfect to gather for daily meals or for the return of dinner parties. Next, is the recently renovated kitchen which complements the home's period charm with high quality, two-toned soft-close cabinets and drawers, Vetrazzo countertop, Cork flooring, glass tile backsplash, Bosch dishwasher and range and 6-speed range hood. There is enough space to add a small island (current island is not staying) or breakfast table. A rear door provides convenient access to the flagstone patio which will make hosting bbq cookouts a breeze. A powder room completes the main level. Both main and butler staircases take you to the second floor. There you will find three bedrooms and a fourth room which is currently being used as a dressing room and could function nicely as a home office. The main bedroom on the second floor is currently set up as a family room. The full bathroom has a double vanity, plenty of storage and a tub/shower. The fourth bedroom is located on the third floor where there are cute nooks, a large closet and the best view in all of Glenside. We do not believe the third floor is included in the total square footage listed in public records, so it may add an additional 250 square feet. The finished lower level provides additional living space. The largest room could serve as a family room, game room or home office and a there is a separate laundry room larger than any you have seen. The lower level has been waterproofed and has a sump pump. Behind the house is one of the property's newest features, the completely rebuilt two-car garage designed by Ludwig Engineering Company (2017). The garage floor is laid with Diamond Grid-Loc tiles with rubber underlayment. The front and rear yards are a gardener's paradise with carefully tended sun gardens, shade gardens and a woodland edge garden. You will love the privacy the home offers and the views of a Beech tree forest from the back patio. You simply cannot find a more ideally situated home. Simply step out your back door and go for a hike in the Edge Hill Woods Wildlife Preserve or go out the front door and you are a mile from two train stations with direct access to center city. It's a short walk to various parks, farmer's market and the shops, restaurants and a theater. The home has been impeccably maintained and updated including, new windows on the first floor and basement (2006), new 30 year roof (2008), new furnace and central air (2010), back chimney relined, new flue (2013), laundry room leveled and new flooring installed (2013), electrical panel replaced (2014), sump pump installed, other water infiltration steps taken (2014), kitchen renovation (2015), stone walls and patio repointed (2016), garage built (2017), driveway resurfaced (2018). Buyer letters will not be presented to sellers.
Location
State PA
County Montgomery
Area Abington Twp (10630)
Zoning RESIDENTIAL
Rooms
Other Rooms Bonus Room
Basement Full
Interior
Hot Water Natural Gas
Heating Forced Air
Cooling Central A/C, Window Unit(s)
Fireplaces Number 1
Heat Source Natural Gas
Exterior
Garage Garage - Front Entry, Other
Garage Spaces 6.0
Waterfront N
Water Access N
Accessibility None
Parking Type Detached Garage, Driveway
Total Parking Spaces 6
Garage Y
Building
Lot Description Backs to Trees, Sloping
Story 3
Sewer Public Sewer
Water Public
Architectural Style Colonial
Level or Stories 3
Additional Building Above Grade, Below Grade
New Construction N
Schools
School District Abington
Others
Senior Community No
Tax ID 30-00-15032-004
Ownership Fee Simple
SqFt Source Assessor
Special Listing Condition Standard
Read Less Info
Want to know what your home might be worth? Contact us for a FREE valuation!

Our team is ready to help you sell your home for the highest possible price ASAP

Bought with Rachel J Reilly • Elfant Wissahickon-Chestnut Hill

"My job is to find and attract mastery-based agents to the office, protect the culture, and make sure everyone is happy! "






