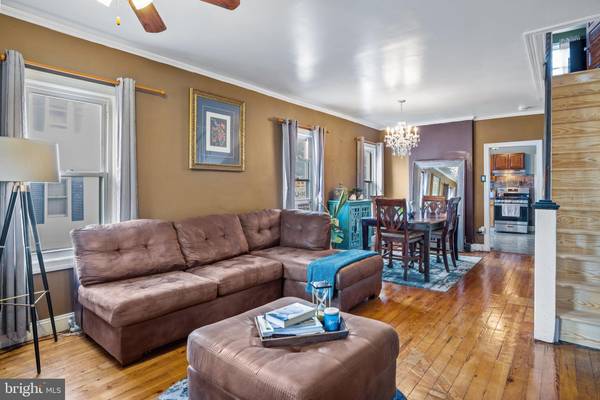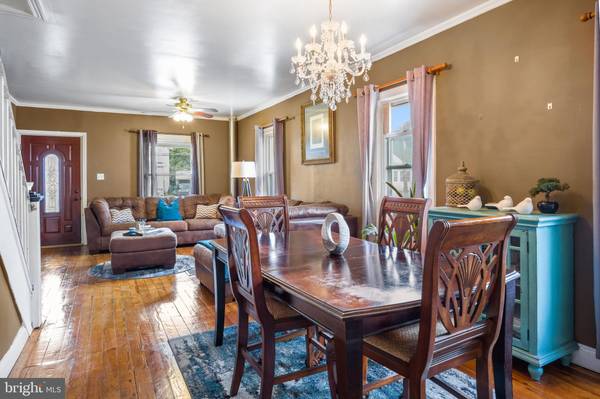$265,000
$259,900
2.0%For more information regarding the value of a property, please contact us for a free consultation.
3 Beds
2 Baths
1,246 SqFt
SOLD DATE : 08/23/2022
Key Details
Sold Price $265,000
Property Type Single Family Home
Sub Type Twin/Semi-Detached
Listing Status Sold
Purchase Type For Sale
Square Footage 1,246 sqft
Price per Sqft $212
Subdivision Morris Hgts
MLS Listing ID PABU2031500
Sold Date 08/23/22
Style Colonial
Bedrooms 3
Full Baths 2
HOA Y/N N
Abv Grd Liv Area 1,246
Originating Board BRIGHT
Year Built 1926
Annual Tax Amount $2,870
Tax Year 2021
Lot Size 3,025 Sqft
Acres 0.07
Lot Dimensions 25.00 x 121.00
Property Description
Showings begin at the Open House on Sunday, July 17 at 12noon. Welcome Home! This lovingly maintained twin is move-in ready and prepared for its new owners to start making memories here. Enter the home via the covered porch with composite decking and space for a bistro set. As you step into the home, notice the new, custom all-wood staircase! It makes a quite an impression upon entering the home. In the living room, you will appreciate the spaciousness, the gleaming hardwood floors and abundant sunshine. The formal dining room has a beautiful chandelier overhead and more durable, hardwood floors. A few steps away is the freshly painted, modern eat-in kitchen featuring stainless steel appliances, a Pfizer faucet, a new stainless hood and microwave. Next is a modern, crisp and clean utility room with a washer. The updated bathroom is sure to charm and has a vintage clawfoot soaking tub and tile floor. What's next? A spacious sunroom boasts brand new flooring, plenty of sunshine and access to the enchanting yard. Picture yourself here with your morning coffee and a good read or entertaining. There is a lot of living space on this level. On the second floor, you will be delighted that both bedrooms and the hallway have gleaming hardwood floors. The full hall bath is recently updated, oversized, and will make getting ready for the day a breeze. The main bedroom has a convenient walk-in closet. The second bedroom is on the other side of the bathroom, affording privacy between the two. A few steps to the third floor, you will find the 3rd bedroom with volume ceiling and newer soft carpeting. Rounding out the home is a partially finished basement currently being used as a home office. The basement is home to the clothes dryer, newer water heater, oil tank and furnace. Plenty of room for storage, too. The yard is a private oasis - the fully fenced in yard has newer vinyl fencing, a large patio, a light-up walkway, garden beds and the centerpiece of the yard - a pergola with a counter. Enjoy this charming yard for outdoor entertaining, coffee and stargazing. Worth Noting: 2020 Water Heater, Siding is 2 years old, roof is 3 years young, ductwork is in place for central air. All you need to do is unpack! Welcome Home!
Location
State PA
County Bucks
Area Morrisville Boro (10124)
Zoning R2
Rooms
Other Rooms Living Room, Dining Room, Kitchen, Sun/Florida Room, Mud Room, Office, Bathroom 1
Basement Drainage System, Partially Finished, Shelving, Interior Access
Interior
Interior Features Built-Ins, Ceiling Fan(s), Kitchen - Table Space, Primary Bath(s), Tub Shower, Walk-in Closet(s), Wood Floors, Recessed Lighting, Carpet, Attic
Hot Water Oil
Cooling Window Unit(s), Ceiling Fan(s)
Flooring Hardwood, Laminated, Ceramic Tile, Carpet
Fireplaces Number 1
Fireplaces Type Free Standing, Electric
Equipment Built-In Range, Dishwasher, Dryer, Microwave, Oven/Range - Gas, Range Hood, Refrigerator, Washer
Furnishings No
Fireplace Y
Appliance Built-In Range, Dishwasher, Dryer, Microwave, Oven/Range - Gas, Range Hood, Refrigerator, Washer
Heat Source Oil
Laundry Dryer In Unit, Washer In Unit
Exterior
Exterior Feature Patio(s), Porch(es)
Garage Spaces 2.0
Fence Fully, Vinyl
Utilities Available Cable TV Available, Natural Gas Available, Phone, Water Available
Waterfront N
Water Access N
Roof Type Shingle
Street Surface Paved,Black Top
Accessibility None
Porch Patio(s), Porch(es)
Road Frontage Boro/Township
Parking Type Driveway
Total Parking Spaces 2
Garage N
Building
Story 2.5
Foundation Concrete Perimeter
Sewer Public Sewer
Water Public
Architectural Style Colonial
Level or Stories 2.5
Additional Building Above Grade, Below Grade
Structure Type Dry Wall
New Construction N
Schools
School District Morrisville Borough
Others
Pets Allowed Y
Senior Community No
Tax ID 24-010-149
Ownership Fee Simple
SqFt Source Assessor
Security Features Exterior Cameras,Smoke Detector
Acceptable Financing Cash, FHA, VA
Horse Property N
Listing Terms Cash, FHA, VA
Financing Cash,FHA,VA
Special Listing Condition Standard
Pets Description Cats OK, Dogs OK, Number Limit
Read Less Info
Want to know what your home might be worth? Contact us for a FREE valuation!

Our team is ready to help you sell your home for the highest possible price ASAP

Bought with Joanne Robb • Keller Williams Real Estate-Langhorne

"My job is to find and attract mastery-based agents to the office, protect the culture, and make sure everyone is happy! "






