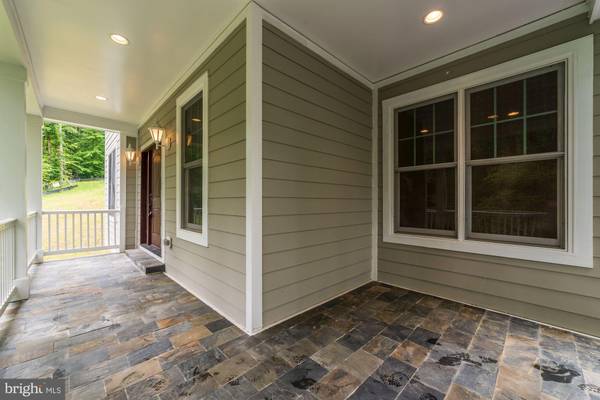$1,040,000
$1,040,000
For more information regarding the value of a property, please contact us for a free consultation.
5 Beds
6 Baths
5,920 SqFt
SOLD DATE : 04/09/2021
Key Details
Sold Price $1,040,000
Property Type Single Family Home
Sub Type Detached
Listing Status Sold
Purchase Type For Sale
Square Footage 5,920 sqft
Price per Sqft $175
Subdivision Clifton
MLS Listing ID VAFX2000546
Sold Date 04/09/21
Style Traditional
Bedrooms 5
Full Baths 5
Half Baths 1
HOA Y/N N
Abv Grd Liv Area 3,345
Originating Board BRIGHT
Year Built 2019
Annual Tax Amount $11,094
Tax Year 2021
Lot Size 1.330 Acres
Acres 1.33
Property Description
CONTRACT FELL THROUGH! NOW IS THE TIME. BUILDER SAYS SELL! Overlooking the historic Town of Clifton with panoramic views is where you will find the only new residential construction within the Town. This gorgeous 1.3-acre new custom home has it all. Sited upon the famous Clifton hills provides much privacy, amazing vistas and abundant green space. Walk to town. Convenient Location-minutes to Fairfax, FFX Co Parkway and I-66. 5 bedrooms including HUGE master suite with double-sided gas fireplace with marble surround, Sitting room, 2 master closets, 2-story foyer, family room with 45 inch gas fireplace, perfect for entertaining or nesting with the family. Surrounded by acres of forest with Gourmet kitchen with Butlers Pantry and abundant cabinetry, 4 fully finished levels including finished basement with wet bar, exercise room, hardwood throughout including bedrooms, large slate front porch, push button commodes, extensive details, designer colors. Home includes Upper and Lower laundry rooms. This home offers multiple office spaces. Ask about rear deck option - truly a beautiful space! Great school district. 2 minute walk to the exclusive shops & restaurants where you will want to enjoy life in this special town! Compare the value this home offers! Call today for your private showing!
Location
State VA
County Fairfax
Zoning RES
Rooms
Basement Connecting Stairway, Full, Fully Finished, Heated, Improved, Interior Access, Outside Entrance, Windows
Interior
Interior Features Additional Stairway, Attic, Breakfast Area, Carpet, Chair Railings, Crown Moldings, Dining Area, Family Room Off Kitchen, Floor Plan - Traditional, Formal/Separate Dining Room, Kitchen - Eat-In, Kitchen - Gourmet, Kitchen - Island, Kitchen - Table Space, Primary Bath(s), Pantry, Recessed Lighting, Soaking Tub, Stall Shower, Tub Shower, Upgraded Countertops, Walk-in Closet(s), Wood Floors
Hot Water Electric
Heating Forced Air
Cooling Central A/C
Flooring Hardwood
Equipment Built-In Microwave, Cooktop, Dishwasher, Icemaker, Microwave, Oven - Wall, Refrigerator, Stainless Steel Appliances, Washer/Dryer Hookups Only, Water Dispenser, Water Heater
Appliance Built-In Microwave, Cooktop, Dishwasher, Icemaker, Microwave, Oven - Wall, Refrigerator, Stainless Steel Appliances, Washer/Dryer Hookups Only, Water Dispenser, Water Heater
Heat Source Propane - Leased
Laundry Hookup
Exterior
Exterior Feature Porch(es), Wrap Around
Garage Additional Storage Area, Built In, Covered Parking, Garage - Front Entry, Garage Door Opener, Inside Access, Oversized
Garage Spaces 3.0
Waterfront N
Water Access N
View Panoramic, Scenic Vista, Trees/Woods
Accessibility Other
Porch Porch(es), Wrap Around
Parking Type Attached Garage
Attached Garage 3
Total Parking Spaces 3
Garage Y
Building
Lot Description Backs to Trees, Front Yard, Partly Wooded, Premium, Private, Rear Yard, SideYard(s), Trees/Wooded
Story 3
Sewer Septic Exists
Water Well
Architectural Style Traditional
Level or Stories 3
Additional Building Above Grade, Below Grade
New Construction Y
Schools
School District Fairfax County Public Schools
Others
Senior Community No
Tax ID 0754 02 0106
Ownership Fee Simple
SqFt Source Assessor
Special Listing Condition Standard
Read Less Info
Want to know what your home might be worth? Contact us for a FREE valuation!

Our team is ready to help you sell your home for the highest possible price ASAP

Bought with Janel L Hansen • Berkshire Hathaway HomeServices PenFed Realty

"My job is to find and attract mastery-based agents to the office, protect the culture, and make sure everyone is happy! "






