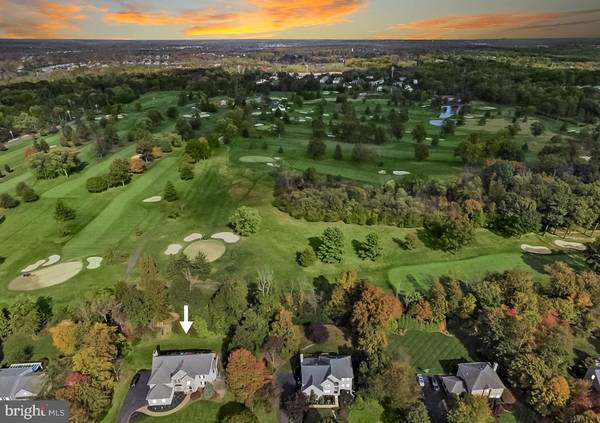$727,000
$675,000
7.7%For more information regarding the value of a property, please contact us for a free consultation.
4 Beds
4 Baths
3,262 SqFt
SOLD DATE : 04/15/2021
Key Details
Sold Price $727,000
Property Type Single Family Home
Sub Type Detached
Listing Status Sold
Purchase Type For Sale
Square Footage 3,262 sqft
Price per Sqft $222
Subdivision Hideaway Hills Ii
MLS Listing ID PAMC2000098
Sold Date 04/15/21
Style Colonial
Bedrooms 4
Full Baths 3
Half Baths 1
HOA Y/N N
Abv Grd Liv Area 3,262
Originating Board BRIGHT
Year Built 1995
Annual Tax Amount $11,520
Tax Year 2020
Lot Size 0.803 Acres
Acres 0.8
Lot Dimensions 164.00 x 0.00
Property Description
Beautiful Home in Hideaway Hills backing to Squires Golf Club providing Gorgeous Vistas! This 4Bd/3.1Ba Home Boasts a Grand Two Story Entry with the open turned Staircase with Custom Wrought Iron Railings being the Focal Point. Gleaming 3" Hardwood Floors throughout entire First Floor, Thru Double Doors to a First Floor Office for todays all important Zoom Meetings or Private "Home Schooling Studio"with Recessed lights and wired for sound. Formal Dining Rm with exquisite Moldings, Trimwork and beautiful Chandelier. Flows to a Sundrenched Living Room w/ Crown Molding , Bump out and Walls of Anderson Casement Windows for Wonderful Views! The Large open Concept kitchen features Corian Counter Tops, Recessed Lights, Double Sinks, Stainless Appliances, 5 Burner Gas Range, Tiled Backsplash , Pantry and an Abundance of Cabinet Space , Opens to the Breakfast Area with Large Sliders to Carry the Dining/Entertaining to the Outside on the Large Private Deck/Ep Henry Paver Patio with Golf Course Views! Kitchen Opens to the Stunning Two Story Great Room with Brick Gas Fireplace, Recessed Lights , Ceiling Fan and a Wall of Anderson Windows to enjoy the View! Off the Great Room is the Mudroom with entry to the Oversized 3 Car Garage with additional Storage. Up the Gorgeous Turned Staircase, thru Double Doors to the Master Suite featuring Tray Ceiling and Recessed Lights, a Large Master Bath with Dual Split Vanities Vanities, Enjoy the Golf Course Views while Soaking in the Jacuzzi Tub, Separate Tiled Shower and a Large Walk In Closet with Organizers! Down the Hall , which overlooks the Great Room Below, to 3 Additional Large Bedrooms with plenty of Closet Space which all share a 2nd Full Hall Bath with Double Vanity and Marble Floors. A Convenient 2nd Floor Laundry Room with Bosch Front Load Washer and Gas Dryer and Washtub completes this level! The Bonus Finished Basement Lends itself to a Multitude of Uses especially during these ever changing times of Work and School from Home! Large Gameroom Area with Built Ins and Berber Carpet. Thru Double Doors to a 2nd Home Office/Home Schooling Studio with hardwood flooring and Recessed Lights, a 3rd Full Bath with Tiled Shower (Easily lending this space to a Potential In-Law Suite) , French Doors to a Media Room with Tiered Platforms and a Fitness Room with Exhaust Fan System and Rubber Flooring! A side walkout from this Level Opens to a Beautiful EP Henry Paver Patio which meanders up to adjoin the Back Patio/Deck Area! Dual Zone Gas Heating, Central Air, Gas Hot Water, Central Vac System, Security System, Extensive Hardscaping, Outdoor Speaker System and Sunken Outdoor Spa from which to relax , take in the Sunsets and sought after Golf Course Views! Situated in the Back of the Community and in the wonderful Hatboro-Horsham School District , this home is also convenient to all local Shopping, Whole Foods, Restaurants, Horsham Clinic, with easy access to Rt 309, The Turnpike, Philadelphia and The Airport. WELCOME HOME! Schedule your Appointment Today before its gone!
Location
State PA
County Montgomery
Area Horsham Twp (10636)
Zoning R2
Direction South
Rooms
Basement Full, Drainage System, Fully Finished, Heated, Outside Entrance
Interior
Interior Features Breakfast Area, Carpet, Ceiling Fan(s), Central Vacuum, Chair Railings, Curved Staircase, Crown Moldings, Exposed Beams, Family Room Off Kitchen, Floor Plan - Traditional, Formal/Separate Dining Room, Kitchen - Gourmet, Kitchen - Island, Pantry, Primary Bath(s), Recessed Lighting, Soaking Tub, Stall Shower, Tub Shower, Upgraded Countertops, Walk-in Closet(s), WhirlPool/HotTub, Window Treatments, Wood Floors
Hot Water Natural Gas
Heating Forced Air
Cooling Central A/C
Flooring Hardwood, Carpet, Marble
Fireplaces Number 1
Fireplaces Type Gas/Propane, Heatilator, Brick
Equipment Built-In Microwave, Disposal, Dryer - Gas, Built-In Range, Central Vacuum, Oven/Range - Gas, Refrigerator, Trash Compactor, Washer, Dishwasher
Fireplace Y
Window Features Casement
Appliance Built-In Microwave, Disposal, Dryer - Gas, Built-In Range, Central Vacuum, Oven/Range - Gas, Refrigerator, Trash Compactor, Washer, Dishwasher
Heat Source Natural Gas
Laundry Upper Floor
Exterior
Exterior Feature Deck(s), Patio(s)
Garage Garage - Side Entry, Garage Door Opener, Built In, Inside Access, Oversized
Garage Spaces 7.0
Waterfront N
Water Access N
View Golf Course
Roof Type Pitched,Shingle
Accessibility None
Porch Deck(s), Patio(s)
Parking Type Attached Garage, Driveway
Attached Garage 3
Total Parking Spaces 7
Garage Y
Building
Lot Description SideYard(s), Rear Yard, Private, Level, Landscaping, Front Yard, Backs to Trees
Story 3
Foundation Concrete Perimeter
Sewer Public Sewer
Water Public
Architectural Style Colonial
Level or Stories 3
Additional Building Above Grade, Below Grade
New Construction N
Schools
Elementary Schools Simmons
Middle Schools Keith Valley
High Schools Hatboro-Horsham
School District Hatboro-Horsham
Others
Senior Community No
Tax ID 36-00-07663-185
Ownership Fee Simple
SqFt Source Assessor
Acceptable Financing Conventional, Cash
Listing Terms Conventional, Cash
Financing Conventional,Cash
Special Listing Condition Standard
Read Less Info
Want to know what your home might be worth? Contact us for a FREE valuation!

Our team is ready to help you sell your home for the highest possible price ASAP

Bought with Nick Raimo • Keller Williams Real Estate-Montgomeryville

"My job is to find and attract mastery-based agents to the office, protect the culture, and make sure everyone is happy! "






