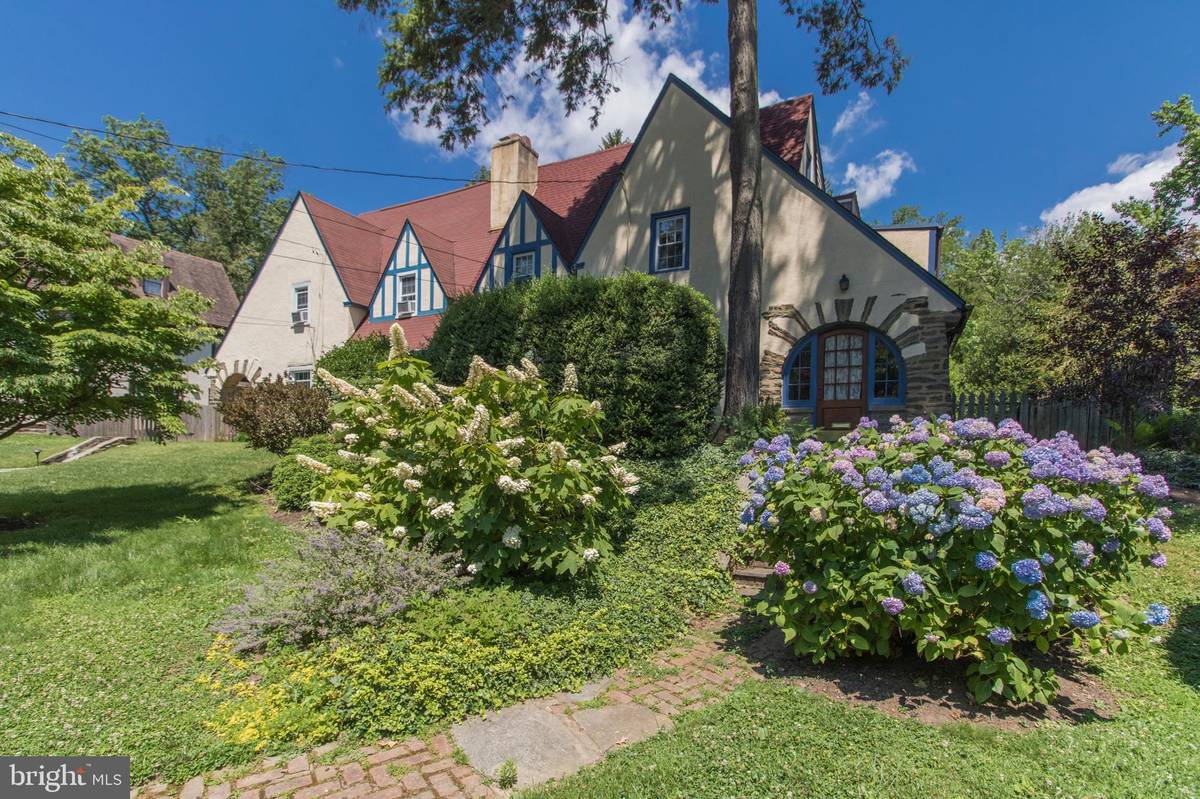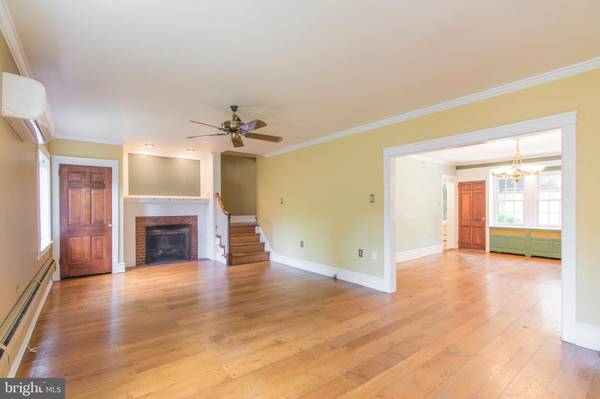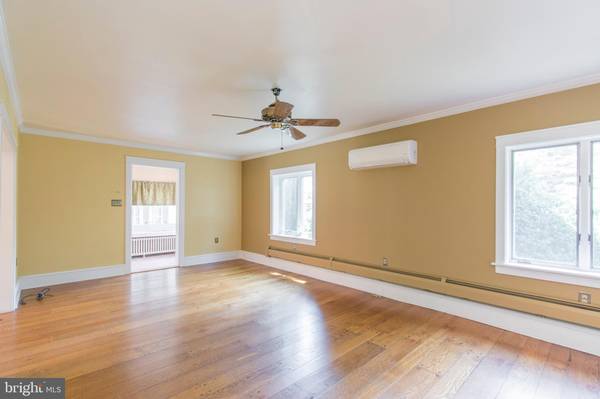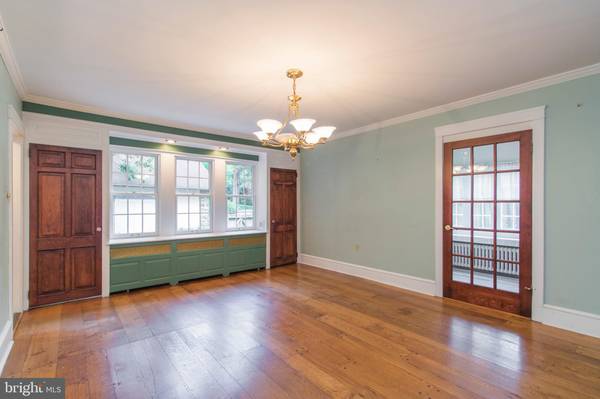$320,000
$339,500
5.7%For more information regarding the value of a property, please contact us for a free consultation.
4 Beds
3 Baths
2,738 SqFt
SOLD DATE : 08/20/2020
Key Details
Sold Price $320,000
Property Type Single Family Home
Sub Type Twin/Semi-Detached
Listing Status Sold
Purchase Type For Sale
Square Footage 2,738 sqft
Price per Sqft $116
Subdivision Wyncote
MLS Listing ID PAMC654342
Sold Date 08/20/20
Style Colonial
Bedrooms 4
Full Baths 2
Half Baths 1
HOA Y/N N
Abv Grd Liv Area 2,738
Originating Board BRIGHT
Year Built 1925
Annual Tax Amount $8,847
Tax Year 2019
Lot Size 7,400 Sqft
Acres 0.17
Lot Dimensions 50.00 x 0.00
Property Description
Welcome to 403 Greenwood Avenue, a charming twin in the heart of Olde Wyncote with incredible outdoor spaces to enjoy. A brick paver walkway brings you to a flagstone upper patio and a beautiful arched front entrance with sidelight panels. Tiled entry foyer and updated powder room. Updated kitchen with wood cabinets and stainless appliances, and recessed lighting. Very large Dining room with crown molding and views of the back patio. Great Home office which is all windows and an exit to rear patio and side yard. Large living room with brick surround fireplace with recessed lighting. Beautiful random width pegged hardwood floors can be found on most of the first level. A split staircase takes you up to the second level which has three very nice sized bedrooms plus a bonus room. Beautifully update hall bath, all tiled, recessed lights, jetted tub and two shower heads. Large second floor laundry room with built ins. Third floor has one large room with recessed lighting and great closet space with large hall bathroom. This could be a wonderful Master Suite. Second and third floors have all hardwood floors exposed. Unfinished basement. Replacement windows. Four zoned heat. Central air too! One car detached garage. Lovely rear paver patio and fenced in side yard offer nice privacy for a relaxing respite at the end of your busy day. Parking is a pleasure with the driveway entry on Crescent Road!! HURRY!! HURRY!!! Make your appointment today!
Location
State PA
County Montgomery
Area Cheltenham Twp (10631)
Zoning R3
Rooms
Basement Full
Interior
Hot Water Electric
Heating Baseboard - Hot Water, Radiator
Cooling Central A/C
Fireplaces Number 1
Heat Source Natural Gas
Exterior
Garage Additional Storage Area
Garage Spaces 1.0
Waterfront N
Water Access N
Accessibility None
Parking Type Detached Garage
Total Parking Spaces 1
Garage Y
Building
Story 3
Sewer Public Sewer
Water Public
Architectural Style Colonial
Level or Stories 3
Additional Building Above Grade, Below Grade
New Construction N
Schools
School District Cheltenham
Others
Senior Community No
Tax ID 31-00-12538-004
Ownership Fee Simple
SqFt Source Assessor
Special Listing Condition Standard
Read Less Info
Want to know what your home might be worth? Contact us for a FREE valuation!

Our team is ready to help you sell your home for the highest possible price ASAP

Bought with Lorraine Maria D'Ulisse • Keller Williams Real Estate-Conshohocken

"My job is to find and attract mastery-based agents to the office, protect the culture, and make sure everyone is happy! "






