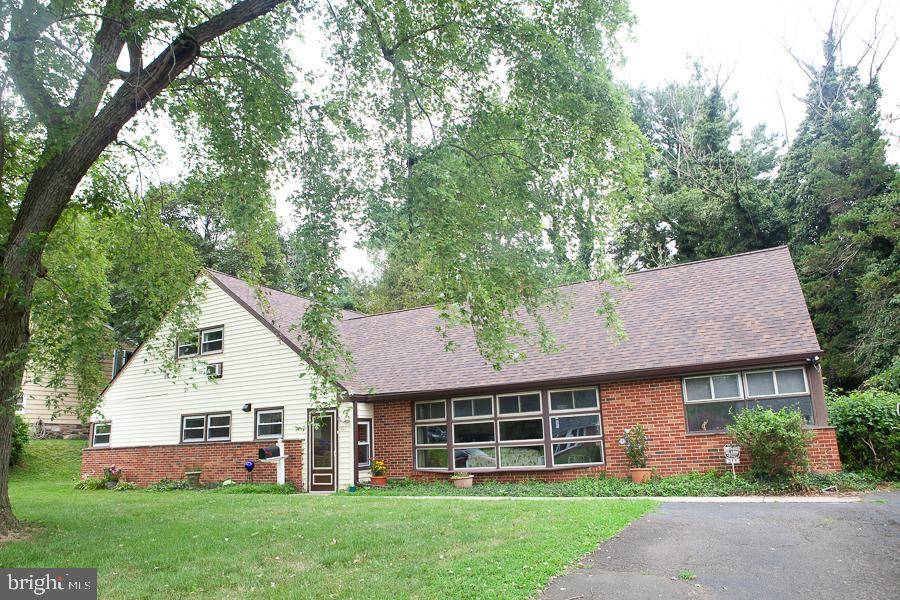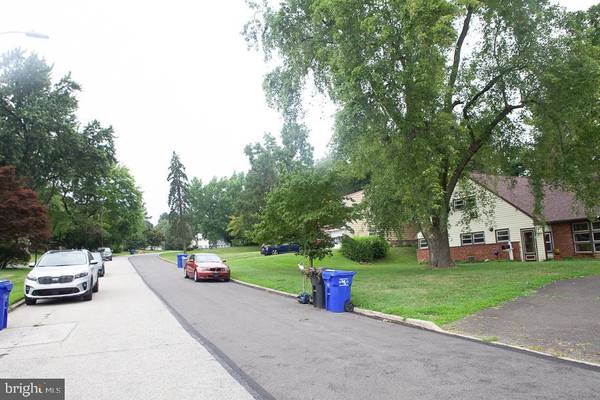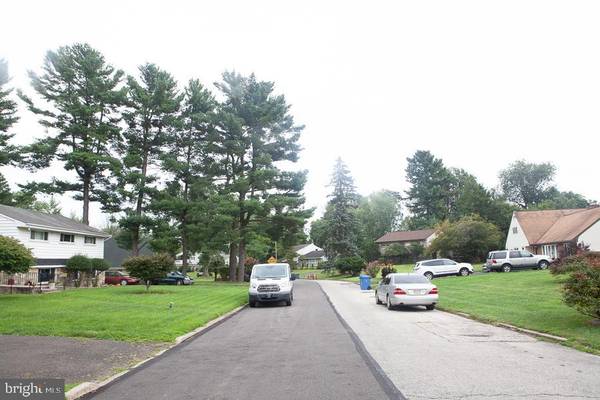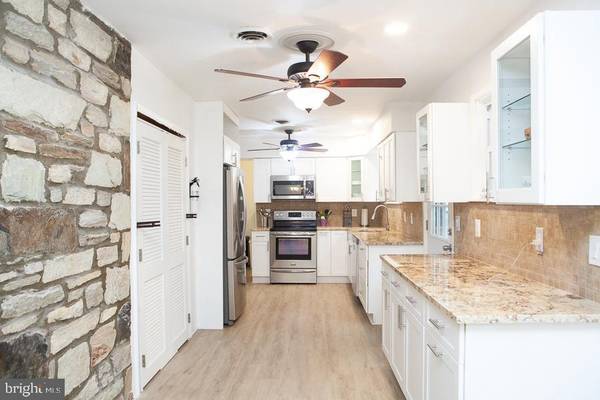$345,000
$350,000
1.4%For more information regarding the value of a property, please contact us for a free consultation.
5 Beds
3 Baths
2,216 SqFt
SOLD DATE : 05/20/2020
Key Details
Sold Price $345,000
Property Type Single Family Home
Sub Type Detached
Listing Status Sold
Purchase Type For Sale
Square Footage 2,216 sqft
Price per Sqft $155
Subdivision Wyncote
MLS Listing ID PAMC621650
Sold Date 05/20/20
Style Cape Cod
Bedrooms 5
Full Baths 3
HOA Y/N N
Abv Grd Liv Area 2,216
Originating Board BRIGHT
Year Built 1953
Annual Tax Amount $8,745
Tax Year 2020
Lot Size 0.321 Acres
Acres 0.32
Lot Dimensions 100.00 x 0.00
Property Description
This 5 bedroom 3 full bath Cape Cod is located on a tree lined block in Wyncote . The house features a new kitchen with high end stainless steel appliances with new cabinets.New water proof floors have been installed for the living room and dining room areas. Kitchen opens into the dining area with a shared living room with stone fireplace. Nature light provides a warm glow from the front bay windows in the front to the back patio deck overlooking the spacious fenced in back private yard.Property has new roof with and has been professionally landscaped. Walk to shopping, local schools and large public dog park , 35 minute drive to center city or enjoy the Jenkintown train. Note ,furniture can also be purchased!Home comings with a home warranty. Holiday Special,
Location
State PA
County Montgomery
Area Cheltenham Twp (10631)
Zoning R4
Direction North
Rooms
Other Rooms Den
Main Level Bedrooms 3
Interior
Interior Features Carpet, Ceiling Fan(s), Combination Dining/Living, Floor Plan - Open, Primary Bath(s), Recessed Lighting, WhirlPool/HotTub, Wood Floors
Hot Water Natural Gas
Heating Baseboard - Hot Water, Heat Pump - Gas BackUp
Cooling Central A/C
Fireplaces Number 1
Fireplaces Type Stone
Equipment Dryer - Gas, Microwave, Oven/Range - Electric, Refrigerator, Washer, Water Heater
Furnishings No
Fireplace Y
Appliance Dryer - Gas, Microwave, Oven/Range - Electric, Refrigerator, Washer, Water Heater
Heat Source Natural Gas
Laundry Main Floor
Exterior
Exterior Feature Deck(s)
Fence Chain Link
Waterfront N
Water Access N
View Garden/Lawn
Roof Type Architectural Shingle
Accessibility None
Porch Deck(s)
Parking Type Driveway
Garage N
Building
Story 2
Sewer Public Sewer
Water Public
Architectural Style Cape Cod
Level or Stories 2
Additional Building Above Grade, Below Grade
New Construction N
Schools
Elementary Schools Wyncote
Middle Schools Cedarbrook
High Schools Cheltenham
School District Cheltenham
Others
Pets Allowed Y
Senior Community No
Tax ID 31-00-07867-004
Ownership Fee Simple
SqFt Source Estimated
Acceptable Financing Cash, Conventional, FHA, FHA 203(b), VA
Horse Property N
Listing Terms Cash, Conventional, FHA, FHA 203(b), VA
Financing Cash,Conventional,FHA,FHA 203(b),VA
Special Listing Condition Standard
Pets Description No Pet Restrictions
Read Less Info
Want to know what your home might be worth? Contact us for a FREE valuation!

Our team is ready to help you sell your home for the highest possible price ASAP

Bought with Gustavo Souza • Legal Real Estate LLC

"My job is to find and attract mastery-based agents to the office, protect the culture, and make sure everyone is happy! "






