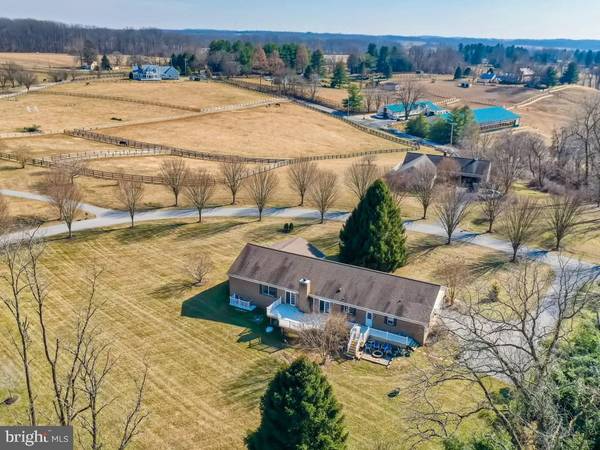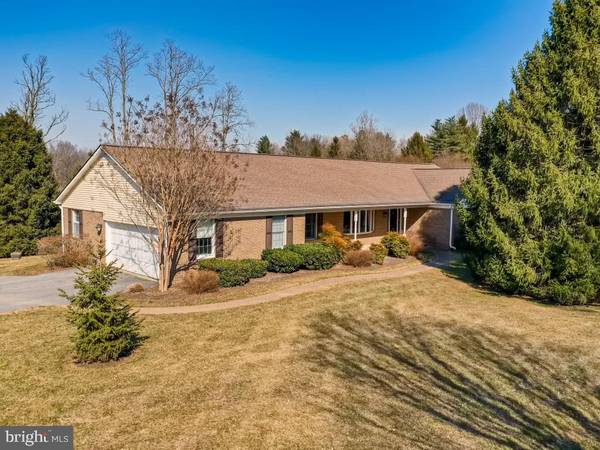$570,000
$569,000
0.2%For more information regarding the value of a property, please contact us for a free consultation.
4 Beds
3 Baths
2,596 SqFt
SOLD DATE : 04/26/2021
Key Details
Sold Price $570,000
Property Type Single Family Home
Sub Type Detached
Listing Status Sold
Purchase Type For Sale
Square Footage 2,596 sqft
Price per Sqft $219
Subdivision Patchwork Farms
MLS Listing ID MDBC520008
Sold Date 04/26/21
Style Ranch/Rambler
Bedrooms 4
Full Baths 2
Half Baths 1
HOA Fees $41/ann
HOA Y/N Y
Abv Grd Liv Area 2,396
Originating Board BRIGHT
Year Built 1984
Annual Tax Amount $5,483
Tax Year 2021
Lot Size 1.020 Acres
Acres 1.02
Property Description
PRICE ADJUSTMENT! Nestled In The Heart Of [Monkton]! Extremely Well Maintained Rancher Located Within Tree Lined Patchwork Farms Neighborhood. Located on 1 Acre Lot w/ Over 2,400 Sq Feet On Main Level. This Home is in A+ Condition Offering 4 Bedrooms, 2.5 Bathrooms, Family Room & Living Room w/ Working Wood Burning Fireplace, Traditional Dining Room & Kitchen, Mud Room/Pantry area w/ Closet and Large Cabinets, Walk-In Laundry Room, & Attached Side Entry 2 Car Garage. Massive 2,100 Sq Foot Basement Currently Set w/ Full Blown Separate Finished Office Space & The Rest Of The Basement Unfinished Ready For Your Vision. Electric Service Expanded For Future Additional Living Space. Seller Improvements: Recently Added Deck Railing System/Expanded Deck, Installed Fire Pit Patio, Chimney Work Including Masonry Repointed & New Crown, Roof Replaced w/ 50 Year Architectural Shingles & HVAC Replaced Less than 10 Years Ago, New Drain Field Installed 15 Years Ago, Well Water System Upgraded 6 Years Ago. All Systems Regularly Serviced w/ BGE Home. Drive Through Hills & Horse Farms to Arrive To Your New Place to Call Home! Friendly, Close Knit Neighborhood w/ Annual Christmas Home Decoration Contest. Located in Blue Ribbon Hereford School District. 1.5 miles from Torrey C Brown Rail Trail.
Location
State MD
County Baltimore
Zoning RC2
Rooms
Other Rooms Office
Basement Daylight, Partial, Partially Finished, Space For Rooms, Unfinished, Workshop
Main Level Bedrooms 4
Interior
Interior Features Dining Area, Entry Level Bedroom, Family Room Off Kitchen, Floor Plan - Traditional, Wood Floors
Hot Water Electric
Heating Heat Pump(s)
Cooling Central A/C
Flooring Hardwood
Fireplaces Number 1
Fireplaces Type Wood
Equipment Built-In Microwave, Dishwasher, Dryer, Exhaust Fan, Oven/Range - Electric, Refrigerator, Stove, Washer
Fireplace Y
Window Features Screens
Appliance Built-In Microwave, Dishwasher, Dryer, Exhaust Fan, Oven/Range - Electric, Refrigerator, Stove, Washer
Heat Source Electric
Laundry Main Floor, Has Laundry
Exterior
Exterior Feature Patio(s), Brick
Garage Garage - Side Entry, Garage Door Opener, Inside Access, Additional Storage Area
Garage Spaces 6.0
Waterfront N
Water Access N
Roof Type Shingle,Composite
Accessibility Level Entry - Main
Porch Patio(s), Brick
Parking Type Driveway, Attached Garage
Attached Garage 2
Total Parking Spaces 6
Garage Y
Building
Story 2
Sewer Community Septic Tank, Private Septic Tank
Water Well
Architectural Style Ranch/Rambler
Level or Stories 2
Additional Building Above Grade, Below Grade
New Construction N
Schools
Elementary Schools Sparks
Middle Schools Hereford
High Schools Hereford
School District Baltimore County Public Schools
Others
HOA Fee Include Snow Removal,Road Maintenance
Senior Community No
Tax ID 04101800003522
Ownership Fee Simple
SqFt Source Assessor
Security Features Security System
Acceptable Financing Conventional, FHA, VA, Cash
Listing Terms Conventional, FHA, VA, Cash
Financing Conventional,FHA,VA,Cash
Special Listing Condition Standard
Read Less Info
Want to know what your home might be worth? Contact us for a FREE valuation!

Our team is ready to help you sell your home for the highest possible price ASAP

Bought with James T Weiskerger • Next Step Realty

"My job is to find and attract mastery-based agents to the office, protect the culture, and make sure everyone is happy! "






