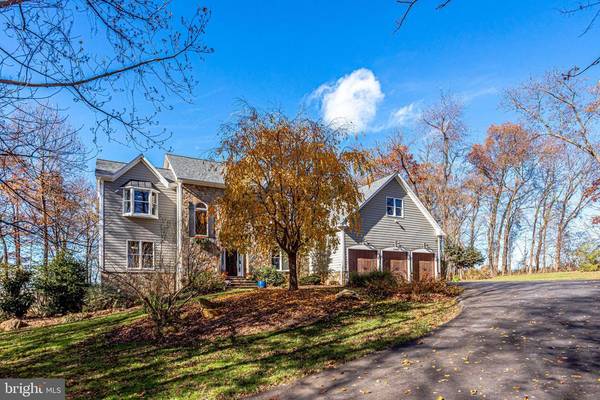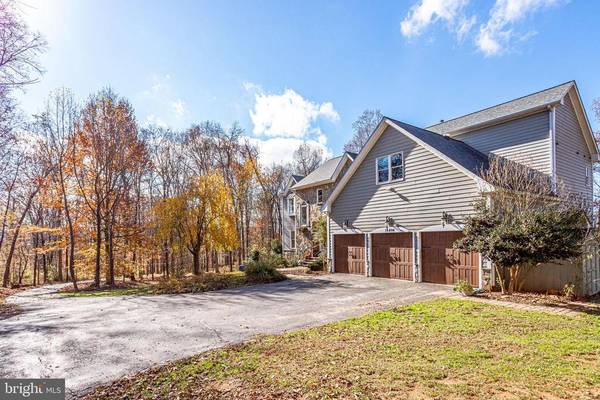$1,095,000
$1,095,000
For more information regarding the value of a property, please contact us for a free consultation.
5 Beds
7 Baths
6,660 SqFt
SOLD DATE : 01/22/2021
Key Details
Sold Price $1,095,000
Property Type Single Family Home
Sub Type Detached
Listing Status Sold
Purchase Type For Sale
Square Footage 6,660 sqft
Price per Sqft $164
Subdivision Carr
MLS Listing ID VALO425634
Sold Date 01/22/21
Style Colonial
Bedrooms 5
Full Baths 5
Half Baths 2
HOA Y/N N
Abv Grd Liv Area 4,851
Originating Board BRIGHT
Year Built 2003
Annual Tax Amount $6,995
Tax Year 2020
Lot Size 6.450 Acres
Acres 6.45
Property Description
3D matterport virtual tour - https://my.matterport.com/show/?m=HHzrBPMxVy5 This home will take your breath away. A true custom open concept masterpiece on a private 6.45 acre wooded lot with nothing but privacy, luxury, and charm. The moment you turn onto your winding, paved driveway you will be entering your own private oasis! This 6,651 square foot custom home is the epitome of success. What curb appeal! The custom barn style garage doors (2018) and stone and hardiplank elevation are truly unique and inviting. A true open concept home with a well thought out open floorplan. Beautiful wide plank (2020) hardwood floors throughout. 10 foot ceilings. Gorgeous dining room and inviting sitting room style living room with stunning mountain and tree views. Unmatched trimwork throughout; 1 foot baseboards, shadowboxing, double crown molding, angled tray ceilings, truly a must see. Family room open to kitchen with stone to ceiling woodburning fireplace and amazing octagonal bumpout wall of windows. Impressive chef's dream kitchen with generous cabinets, enormous walk in pantry, cooktop, double ovens, enormous center island with 5 seat breakfast bar. Eat in kitchen area has second woodburning fireplace with live edge mantle and is just humongous, capable of comfortably housing an eight seat table. Eat in kitchen leads to expansive trex deck with stairs down. Huge office tucked away on main for guaranteed quiet and breathtaking views! The unbelievably massive and gorgeous mudroom with cubbies will leave you wondering how you ever lived without it before! Two half bathrooms on either end of the main level offer true convenience. Upstairs you will find a wonderful laundry room with ample storage and mud sink, 5 bedrooms, 4 bathrooms, and 4 individual thermostats so each bedroom can separately temperature control. Every single bedroom has enormous walk in closets. Gigantic bonus room over the garage. Primary bedroom with hard to find trex balcony, angled tray ceiling, octagonal wall of windows for the most unbelievable views, soaking jetted tub, huge stand up shower with double shower heads, double linen closets, massive double walk in closet with hidden Christmas present closet. Wood stove vented to upstairs level for added Winter warmth. Basement level has true part of the home feel. So light and bright, a gorgeous walk out basement. Humongous recreation room with octagonal wall of windows for those spectacular views. Basement is an entertainer's dream. Wet bar rough in. Media room for those cozy movie nights. Full bathroom with stand up shower. Exercise room is padded and could be used as bedroom 6. Home has a complete energy seal. No expense was spared. 2018 roof with architectural shingles has a 40 year transferable warranty. 2018 Trane HVAC. Solid core doors throughout. Anderson 400 series double hung and casement windows throughout. Amazing flat back yard has potential for swimming pool, sports court, you decide! 20 minutes from Leesburg shopping. 3 minutes from Waterford elementary. 10 minutes from Harmony middle school and Woodgrove high school. Location and privacy.
Location
State VA
County Loudoun
Zoning 03
Rooms
Other Rooms Living Room, Dining Room, Primary Bedroom, Sitting Room, Bedroom 2, Bedroom 3, Bedroom 4, Bedroom 5, Kitchen, Family Room, Foyer, Bedroom 1, Exercise Room, Mud Room, Office, Recreation Room, Storage Room, Media Room, Bathroom 1, Bathroom 2, Bathroom 3, Primary Bathroom, Full Bath
Basement Full, Daylight, Full, Fully Finished, Outside Entrance, Walkout Level
Interior
Interior Features Attic/House Fan, Breakfast Area, Ceiling Fan(s), Chair Railings, Crown Moldings, Family Room Off Kitchen, Floor Plan - Open, Formal/Separate Dining Room, Kitchen - Gourmet, Kitchen - Island, Kitchen - Table Space, Pantry, Primary Bath(s), Recessed Lighting, Skylight(s), Soaking Tub, Store/Office, Stall Shower, Sprinkler System, Upgraded Countertops, Walk-in Closet(s), Water Treat System, Window Treatments
Hot Water Natural Gas
Cooling Central A/C, Energy Star Cooling System, Zoned, Multi Units, Ceiling Fan(s)
Flooring Hardwood, Carpet
Fireplaces Number 1
Fireplaces Type Double Sided, Mantel(s), Stone, Wood
Equipment Cooktop, Built-In Microwave, Dishwasher, Disposal, Energy Efficient Appliances, Exhaust Fan, Dryer - Gas, Icemaker, Oven - Double, Oven/Range - Gas, Refrigerator, Six Burner Stove, Stainless Steel Appliances, Washer, Water Conditioner - Owned, Water Heater
Fireplace Y
Window Features Double Hung,Double Pane,Energy Efficient,Bay/Bow,Insulated,Low-E,Screens
Appliance Cooktop, Built-In Microwave, Dishwasher, Disposal, Energy Efficient Appliances, Exhaust Fan, Dryer - Gas, Icemaker, Oven - Double, Oven/Range - Gas, Refrigerator, Six Burner Stove, Stainless Steel Appliances, Washer, Water Conditioner - Owned, Water Heater
Heat Source Propane - Leased
Exterior
Exterior Feature Balcony, Deck(s)
Garage Garage - Front Entry, Garage Door Opener, Inside Access, Additional Storage Area
Garage Spaces 3.0
Waterfront N
Water Access N
View Trees/Woods
Roof Type Architectural Shingle
Accessibility None
Porch Balcony, Deck(s)
Parking Type Attached Garage, Driveway
Attached Garage 3
Total Parking Spaces 3
Garage Y
Building
Lot Description Backs to Trees, Level, Partly Wooded, Private, Rear Yard
Story 3
Sewer Public Septic
Water Private
Architectural Style Colonial
Level or Stories 3
Additional Building Above Grade, Below Grade
Structure Type 9'+ Ceilings
New Construction N
Schools
School District Loudoun County Public Schools
Others
Senior Community No
Tax ID 265457981000
Ownership Fee Simple
SqFt Source Assessor
Special Listing Condition Standard
Read Less Info
Want to know what your home might be worth? Contact us for a FREE valuation!

Our team is ready to help you sell your home for the highest possible price ASAP

Bought with Amanda White • Nova Home Hunters Realty

"My job is to find and attract mastery-based agents to the office, protect the culture, and make sure everyone is happy! "






