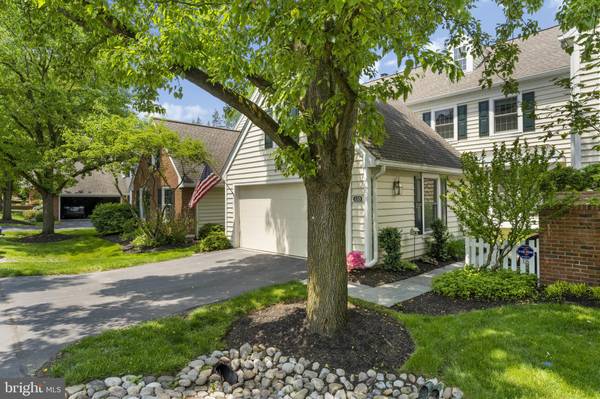$630,000
$625,000
0.8%For more information regarding the value of a property, please contact us for a free consultation.
3 Beds
3 Baths
3,171 SqFt
SOLD DATE : 08/26/2022
Key Details
Sold Price $630,000
Property Type Townhouse
Sub Type Interior Row/Townhouse
Listing Status Sold
Purchase Type For Sale
Square Footage 3,171 sqft
Price per Sqft $198
Subdivision Tidewater
MLS Listing ID PACT2025454
Sold Date 08/26/22
Style Colonial
Bedrooms 3
Full Baths 2
Half Baths 1
HOA Fees $382/mo
HOA Y/N Y
Abv Grd Liv Area 2,371
Originating Board BRIGHT
Year Built 1993
Annual Tax Amount $7,670
Tax Year 2021
Lot Size 2,371 Sqft
Acres 0.05
Lot Dimensions 0.00 x 0.00
Property Description
Welcome to 135 Carters Grove Lane, a lovely move-in ready townhome in the desirable Tidewater community, located in Malvern Borough. Out front, youre met by the beautifully landscaped slate courtyard and sitting area. Step through the front door to the entryway with hardwood floors and natural light provided by the skylight. Next, the spacious living room with more hardwood floor features decorative plate shelves. Continue through to the dining room then on to the updated eat-in kitchen with granite countertops, backsplash, 2-stool breakfast bar and electric cooking. The kitchen also features a large pantry closet with vented door. From the eating area, the sliding glass doors open to the expanded maintenance free deck with Timbertech floor boards perfect outdoor living space for morning coffee! Back through the kitchen to the family room with recessed lighting and focused on the gas log fireplace. The 1st floor is completed with updated powder room, large coat closet and garage access in the entrance area. The second floor offers the spacious primary suite, has a ceiling fan and large walk-in closet. The beautifully updated en suite bathroom has newly tiled floor, quartz countertops with new sinks, new vanity mirrors and medicine cabinets. The 2nd and 3rd well-sized bedrooms are serviced by the hall bathroom with new granite countertop. The daylight walkout lower level provides that extra space youre looking for - storage areas, workshop with 4x8 worktable and plenty of finished area for TV or rec room spaces. 135 Carters Grove backs to community park and ball fields and there is a walking pathway from Tidewater to the park! Youre just minutes from King Street shops and restaurants and the R5 line to Philadelphia. Seller needs an end of August settlement date.
Location
State PA
County Chester
Area Malvern Boro (10302)
Zoning R
Rooms
Other Rooms Living Room, Dining Room, Primary Bedroom, Bedroom 2, Bedroom 3, Kitchen, Family Room, Recreation Room, Storage Room, Primary Bathroom, Full Bath
Basement Full, Fully Finished, Walkout Level
Interior
Interior Features Breakfast Area, Ceiling Fan(s), Crown Moldings, Family Room Off Kitchen, Floor Plan - Traditional, Formal/Separate Dining Room, Kitchen - Eat-In, Primary Bath(s), Recessed Lighting, Skylight(s), Stall Shower, Walk-in Closet(s), Wood Floors
Hot Water Natural Gas
Heating Forced Air
Cooling Central A/C
Flooring Hardwood, Carpet, Tile/Brick
Fireplaces Number 1
Fireplaces Type Gas/Propane
Equipment Dryer, Washer, Refrigerator
Fireplace Y
Window Features Energy Efficient
Appliance Dryer, Washer, Refrigerator
Heat Source Natural Gas
Laundry Upper Floor
Exterior
Exterior Feature Deck(s)
Garage Garage - Front Entry
Garage Spaces 4.0
Waterfront N
Water Access N
Roof Type Architectural Shingle
Accessibility Chairlift
Porch Deck(s)
Parking Type Attached Garage, Driveway
Attached Garage 2
Total Parking Spaces 4
Garage Y
Building
Lot Description Backs - Parkland, Cul-de-sac
Story 2
Foundation Concrete Perimeter
Sewer Public Sewer
Water Public
Architectural Style Colonial
Level or Stories 2
Additional Building Above Grade, Below Grade
Structure Type 9'+ Ceilings
New Construction N
Schools
School District Great Valley
Others
Senior Community No
Tax ID 02-06 -0362
Ownership Fee Simple
SqFt Source Assessor
Acceptable Financing Cash, Conventional
Listing Terms Cash, Conventional
Financing Cash,Conventional
Special Listing Condition Standard
Read Less Info
Want to know what your home might be worth? Contact us for a FREE valuation!

Our team is ready to help you sell your home for the highest possible price ASAP

Bought with Meghan E McGarrigle • RE/MAX Main Line-Paoli

"My job is to find and attract mastery-based agents to the office, protect the culture, and make sure everyone is happy! "






