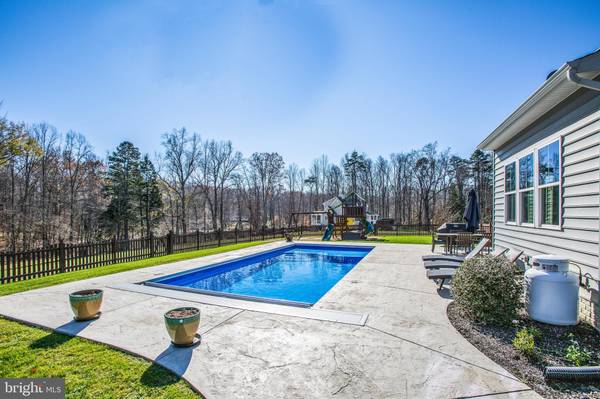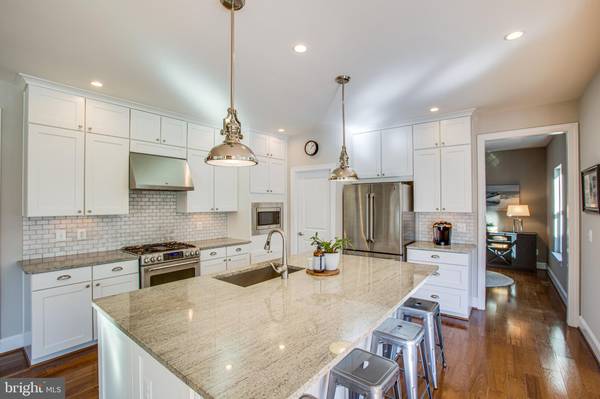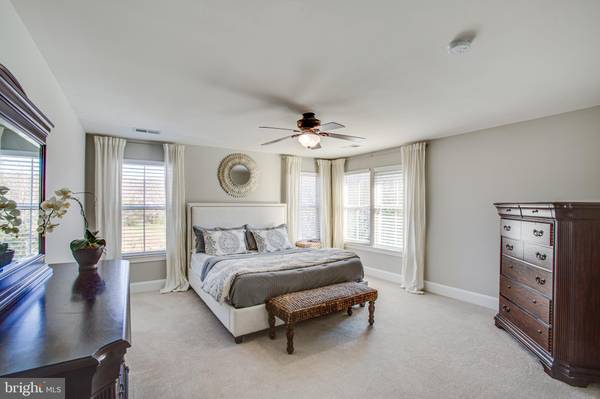$550,000
$524,900
4.8%For more information regarding the value of a property, please contact us for a free consultation.
5 Beds
4 Baths
4,160 SqFt
SOLD DATE : 01/15/2021
Key Details
Sold Price $550,000
Property Type Single Family Home
Sub Type Detached
Listing Status Sold
Purchase Type For Sale
Square Footage 4,160 sqft
Price per Sqft $132
Subdivision None Available
MLS Listing ID VASP227040
Sold Date 01/15/21
Style Craftsman,Colonial
Bedrooms 5
Full Baths 3
Half Baths 1
HOA Y/N N
Abv Grd Liv Area 2,720
Originating Board BRIGHT
Year Built 2013
Annual Tax Amount $3,508
Tax Year 2020
Lot Size 2.370 Acres
Acres 2.37
Property Description
This stunning craftsman style colonial on over two acres will take your breath away! No detail was overlooked in this completely updated and stylish home. The relaxing front porch has a wonderful panoramic view of the peaceful front yard. When you walk through the front door you will immediately notice the shining hardwood floors throughout the entire main level. The extra wide foyer and spacious office area/living room leads you to the fully open family room, kitchen, and sunroom area. Coffered ceilings, recessed lighting and loads of natural light highlight the family room. There's a huge kitchen island, shaker cabinets and updated stainless steel appliances! Plus...a motion sensored faucet (YES!). There's also a walk-in pantry for all your goodies! Off the kitchen you will find the dining room with board and batten trim. Need another separate area for the Pandemic? This spacious room would easily double as a study. Your choice! Don't miss the extra large mudroom with built-in storage and a half bath. There's an interior entry to the sideload 2-car garage and a side door that leads you outside. The upper level is accessed via an open stairwell. The bright and sunny wrap-around landing leads you to four of the five bedrooms. Each with a view! You will fall in love with the spacious primary bedroom and its adjoining bath. The rustic vanity and claw foot tub add to the aesthetic feel of this one-of-a-kind home. There's also a large tile shower and walk-in closet. The laundry room with its front loading washer and dryer is located upstairs along with a second, updated full bathroom and LOTS of storage closets. The basement (doesn't feel like a basement) definitely was not forgotten in this stunning home. Fully finished with a bedroom and its own barn door, full kitchen with all appliances and granite counter tops, full bathroom as gorgeous as the others, and an additional room to use as you wish. Great for anyone needing a space for the virtual part of their lives! And, of course, we can't forget about the extra storage room! Now for the backyard...There are french doors leading from the house out to the fenced back yard with a play set and fabulous inground salt water pool. There's even an automatic retractable pool cover! Add the huge patio surrounding the pool and you've got a great space for entertaining. This is one house you don't want to miss. You will be proud to call it HOME!
Location
State VA
County Spotsylvania
Zoning A2
Rooms
Other Rooms Dining Room, Primary Bedroom, Bedroom 2, Bedroom 3, Bedroom 4, Bedroom 5, Kitchen, Family Room, Sun/Florida Room, Laundry, Mud Room, Office, Recreation Room, Storage Room, Bathroom 2, Bathroom 3, Bonus Room, Primary Bathroom, Half Bath
Basement Full, Fully Finished, Interior Access, Outside Entrance, Sump Pump
Interior
Interior Features 2nd Kitchen, Ceiling Fan(s), Chair Railings, Combination Kitchen/Living, Crown Moldings, Floor Plan - Open, Kitchen - Gourmet, Pantry, Recessed Lighting, Upgraded Countertops, Walk-in Closet(s), Water Treat System, Wood Floors
Hot Water Electric
Heating Heat Pump(s)
Cooling Ceiling Fan(s), Central A/C
Flooring Hardwood, Carpet, Laminated
Equipment Built-In Microwave, Dishwasher, Dryer - Front Loading, Oven/Range - Gas, Range Hood, Refrigerator, Stainless Steel Appliances, Washer - Front Loading, Water Heater
Fireplace N
Appliance Built-In Microwave, Dishwasher, Dryer - Front Loading, Oven/Range - Gas, Range Hood, Refrigerator, Stainless Steel Appliances, Washer - Front Loading, Water Heater
Heat Source Electric
Laundry Upper Floor
Exterior
Exterior Feature Patio(s), Porch(es)
Garage Garage - Side Entry, Garage Door Opener
Garage Spaces 2.0
Fence Partially, Wood
Pool In Ground, Saltwater
Utilities Available Propane, Electric Available
Waterfront N
Water Access N
View Lake, Trees/Woods
Roof Type Architectural Shingle
Accessibility None
Porch Patio(s), Porch(es)
Attached Garage 2
Total Parking Spaces 2
Garage Y
Building
Lot Description No Thru Street, Rear Yard, Front Yard, SideYard(s)
Story 3
Sewer On Site Septic
Water Private, Well
Architectural Style Craftsman, Colonial
Level or Stories 3
Additional Building Above Grade, Below Grade
Structure Type 9'+ Ceilings
New Construction N
Schools
Elementary Schools Spotsylvania
Middle Schools Post Oak
High Schools Spotsylvania
School District Spotsylvania County Public Schools
Others
Senior Community No
Tax ID 32-17-3C
Ownership Fee Simple
SqFt Source Assessor
Special Listing Condition Standard
Read Less Info
Want to know what your home might be worth? Contact us for a FREE valuation!

Our team is ready to help you sell your home for the highest possible price ASAP

Bought with Shawn Derrick • Keller Williams Capital Properties

"My job is to find and attract mastery-based agents to the office, protect the culture, and make sure everyone is happy! "






