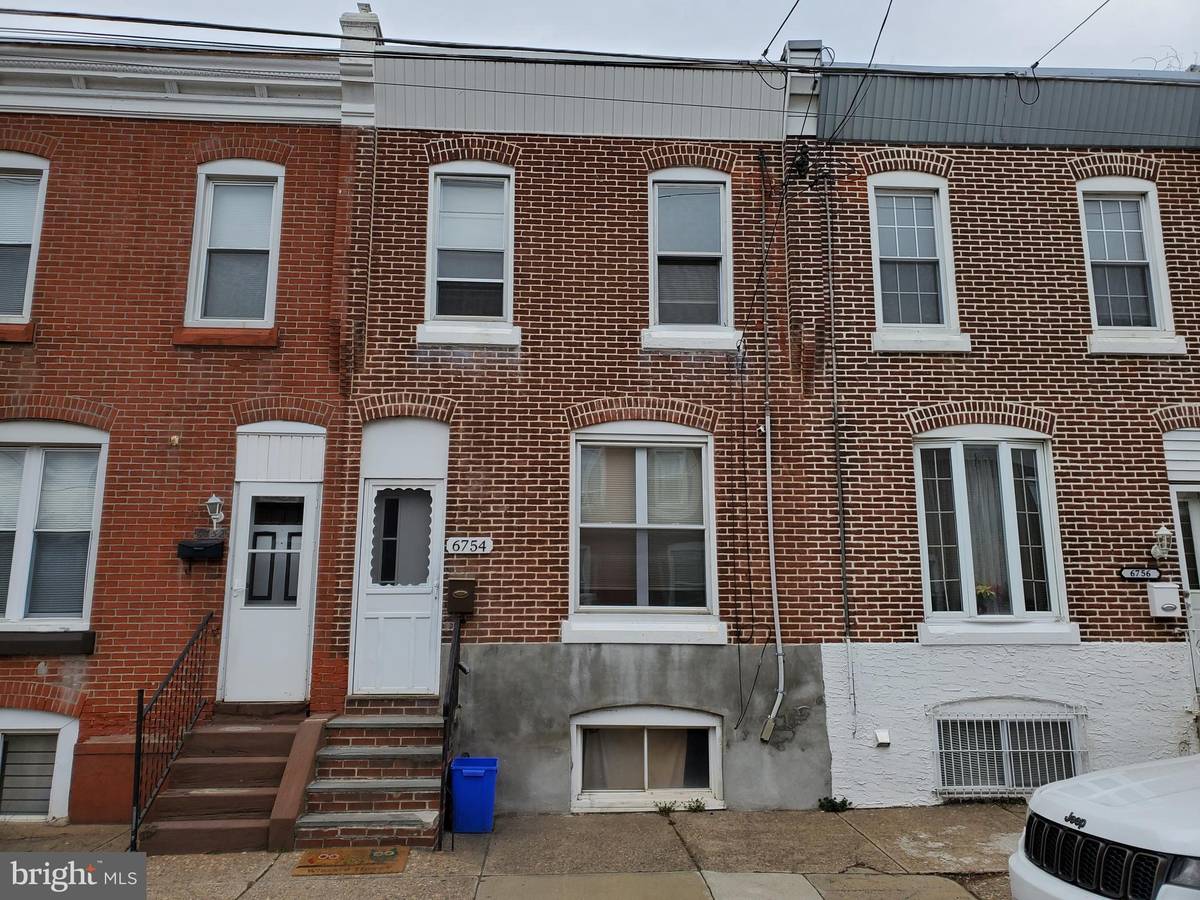$140,000
$140,000
For more information regarding the value of a property, please contact us for a free consultation.
3 Beds
1 Bath
1,200 SqFt
SOLD DATE : 04/27/2020
Key Details
Sold Price $140,000
Property Type Townhouse
Sub Type Interior Row/Townhouse
Listing Status Sold
Purchase Type For Sale
Square Footage 1,200 sqft
Price per Sqft $116
Subdivision Tacony
MLS Listing ID PAPH882064
Sold Date 04/27/20
Style Straight Thru
Bedrooms 3
Full Baths 1
HOA Y/N N
Abv Grd Liv Area 1,200
Originating Board BRIGHT
Year Built 1920
Annual Tax Amount $852
Tax Year 2020
Lot Size 975 Sqft
Acres 0.02
Lot Dimensions 15.00 x 65.00
Property Description
6754 Hegerman St is a beautifully remodeled Tacony Straight thru ready for it's new owner! Inside you will find new wood floors in the Living rm and Dining plus recessed lighting! The remodeled kitchen has a custom tile back splash, NEW Oven, New refrigerator plus a built in microwave; tile floor and recessed lighting! You can go outback from there to the covered patio perfect for summer get together s! Upstairs are 3 bedrooms and a totally remodeled bathroom with a skylight! There are also Newer vinyl replacement windows throughout, Newer heater, water heater and roof! The inside was freshly painted leaving you practically nothing to do but move your things in! Hurry, this one won't last long! Fast settlement is available!
Location
State PA
County Philadelphia
Area 19135 (19135)
Zoning RSA5
Rooms
Other Rooms Living Room, Dining Room, Primary Bedroom, Bedroom 2, Bedroom 3, Kitchen, Basement, Bathroom 1
Basement Full, Unfinished
Interior
Interior Features Kitchen - Eat-In, Wood Floors, Skylight(s), Recessed Lighting
Hot Water Natural Gas
Heating Hot Water
Cooling None
Flooring Laminated, Ceramic Tile
Equipment Dryer - Electric, Microwave, Oven/Range - Gas, Refrigerator, Washer
Window Features Double Hung,Replacement,Vinyl Clad
Appliance Dryer - Electric, Microwave, Oven/Range - Gas, Refrigerator, Washer
Heat Source Natural Gas
Laundry Basement
Exterior
Exterior Feature Patio(s)
Fence Chain Link, Rear
Waterfront N
Water Access N
Roof Type Flat
Accessibility None
Porch Patio(s)
Parking Type On Street
Garage N
Building
Lot Description Rear Yard
Story 2
Foundation Stone
Sewer Public Sewer
Water Public
Architectural Style Straight Thru
Level or Stories 2
Additional Building Above Grade, Below Grade
New Construction N
Schools
Elementary Schools Disston Hamilton
Middle Schools Disston H
High Schools Abraham Lincoln
School District The School District Of Philadelphia
Others
Senior Community No
Tax ID 412428400
Ownership Fee Simple
SqFt Source Assessor
Acceptable Financing Cash, Conventional, FHA, VA
Listing Terms Cash, Conventional, FHA, VA
Financing Cash,Conventional,FHA,VA
Special Listing Condition Standard
Read Less Info
Want to know what your home might be worth? Contact us for a FREE valuation!

Our team is ready to help you sell your home for the highest possible price ASAP

Bought with Hugh M Henry Jr • RE/MAX Signature

"My job is to find and attract mastery-based agents to the office, protect the culture, and make sure everyone is happy! "






