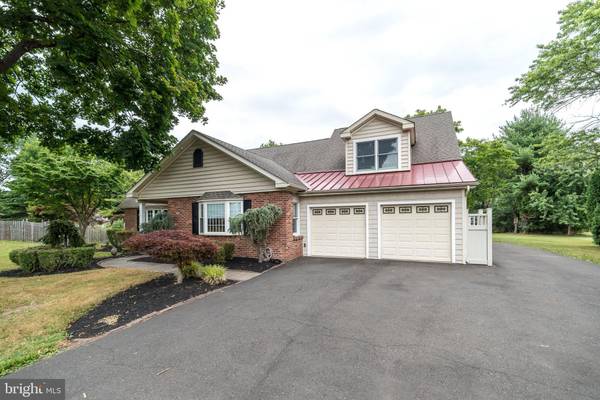$825,000
$895,000
7.8%For more information regarding the value of a property, please contact us for a free consultation.
6 Beds
5 Baths
4,435 SqFt
SOLD DATE : 10/28/2022
Key Details
Sold Price $825,000
Property Type Single Family Home
Sub Type Detached
Listing Status Sold
Purchase Type For Sale
Square Footage 4,435 sqft
Price per Sqft $186
Subdivision Windmill Vil
MLS Listing ID PABU2032076
Sold Date 10/28/22
Style Colonial
Bedrooms 6
Full Baths 4
Half Baths 1
HOA Y/N N
Abv Grd Liv Area 3,915
Originating Board BRIGHT
Year Built 1974
Annual Tax Amount $8,090
Tax Year 2021
Lot Size 0.873 Acres
Acres 0.87
Lot Dimensions 85 x317x243x210
Property Description
Custom built, 6 bedroom and 4.1 bath home, ideal for an extended family! Great curb appeal with partial brick front façade combined with Carolina beaded and shake style vinyl siding plus partial metal roofing on the front and back. Exterior landscape includes manicured beds, level treelined yard and gorgeous back paver patio with accent walls, built-in fire pit, and stone water feature. A covered front entry leads into a bright and spacious main level. A welcoming foyer is finished with hardwood floors and coat closet. There is living room, currently used as a billiard room, with bay window and side window that brighten the space as well as views into the dining room, which can also be used for the home office. To the right of the foyer is a main level bedroom with sitting area, wet bar and full bath with stall shower vanity and commode, making this an ideal place for the in-laws, guest, or possible main level master. Moving towards the back of the home is where you will find an amazing kitchen complete with tile floors, huge center island with pendant lighting, granite counters with topped with tasteful backsplash, plenty of cabinets and counter space for meal prep, and stainless steel appliances. Off the kitchen is a huge breakfast room with hardwood floors, and a brick surround gas stove/fireplace to warm the space. The dining room flows from the kitchen and is brightened by another bay window offering views of the back yard. Entertaining will come easy in the great room with radiant heated tiled floors, plenty of windows and a gorgeous floor to ceiling stone fireplace with gas insert, ample room for large furnishings, expanding into a bonus room with built-in bar and wood plank walls, double doors that open to an amazing back yard patio for relaxing or outdoor entertaining. Completing the main level is a huge mudroom with built-in locker style shelving, sink for cleaning, half bath with tasteful fixtures and access to the two plus car garage, and heated floors!! On the upper level you will find 5 more bedrooms, each with ceiling fans added for comfort, and 3 full baths. The primary bedroom is finished with plank style flooring and features a sitting area, a walk-in closet with built-in shelving plus a full primary bath that includes a walk-in shower with tile surround and many water outlets, a beautiful double vanity, relaxing jacuzzi style soaking tub with privacy glass, skylight to brighten the room, a linen closet, and heated tile floors! There are four additional bedrooms on this level, each with double closets, and recessed lighting. The upper hall has two full bathrooms, both with tasteful fixtures, vanity, stall shower and skylight, completing this level is a convenient laundry closet. Additional living space can be enjoyed in the finished lower level. Here you will find a second family room and separate hobby/game room, as well as a utility room for the HVAC system. Anderson 400 series windows and back door. Home may be converted to natural gas.
Location
State PA
County Bucks
Area Northampton Twp (10131)
Zoning R2
Rooms
Other Rooms Living Room, Dining Room, Primary Bedroom, Sitting Room, Bedroom 2, Bedroom 3, Bedroom 4, Bedroom 5, Kitchen, Foyer, Breakfast Room, Great Room, Laundry, Mud Room, Other, Utility Room, Bedroom 6, Bonus Room, Hobby Room, Primary Bathroom, Full Bath, Half Bath
Basement Partially Finished
Main Level Bedrooms 1
Interior
Interior Features Bar, Breakfast Area, Carpet, Ceiling Fan(s), Combination Kitchen/Dining, Crown Moldings, Entry Level Bedroom, Kitchen - Island, Recessed Lighting, Skylight(s), Stall Shower, Walk-in Closet(s), Wet/Dry Bar, Wood Floors, Stove - Wood
Hot Water Oil
Heating Radiant, Forced Air
Cooling Central A/C
Flooring Hardwood, Tile/Brick, Laminate Plank, Carpet
Fireplaces Number 2
Fireplaces Type Gas/Propane, Wood
Fireplace Y
Heat Source Oil
Laundry Upper Floor
Exterior
Garage Garage - Front Entry
Garage Spaces 6.0
Waterfront N
Water Access N
Roof Type Architectural Shingle,Metal,Pitched
Accessibility None
Parking Type Attached Garage, Driveway
Attached Garage 2
Total Parking Spaces 6
Garage Y
Building
Lot Description Front Yard, Landscaping, Level, Rear Yard, SideYard(s)
Story 2
Foundation Block
Sewer Public Sewer
Water Public
Architectural Style Colonial
Level or Stories 2
Additional Building Above Grade, Below Grade
New Construction N
Schools
School District Council Rock
Others
Senior Community No
Tax ID 31-008-182
Ownership Fee Simple
SqFt Source Estimated
Horse Property N
Special Listing Condition Standard
Read Less Info
Want to know what your home might be worth? Contact us for a FREE valuation!

Our team is ready to help you sell your home for the highest possible price ASAP

Bought with Loretta A Starck • RE/MAX Elite

"My job is to find and attract mastery-based agents to the office, protect the culture, and make sure everyone is happy! "






