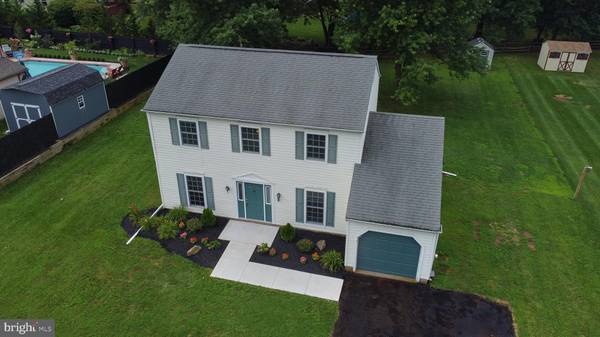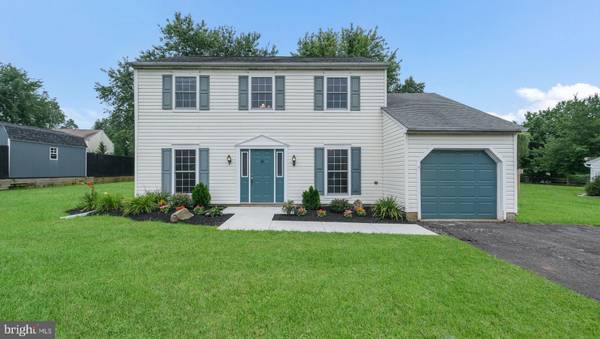$300,000
$299,900
For more information regarding the value of a property, please contact us for a free consultation.
3 Beds
2 Baths
1,598 SqFt
SOLD DATE : 09/29/2020
Key Details
Sold Price $300,000
Property Type Single Family Home
Sub Type Detached
Listing Status Sold
Purchase Type For Sale
Square Footage 1,598 sqft
Price per Sqft $187
Subdivision Dublin Vil Green
MLS Listing ID PABU502798
Sold Date 09/29/20
Style Colonial
Bedrooms 3
Full Baths 1
Half Baths 1
HOA Y/N N
Abv Grd Liv Area 1,598
Originating Board BRIGHT
Year Built 1983
Annual Tax Amount $5,386
Tax Year 2020
Lot Size 0.272 Acres
Acres 0.27
Lot Dimensions 94.00 x 126.00
Property Description
Showings start Saturday 08/08. Welcome to 105 Quail Drive. Nestled near the downtown Borough of Dublin, the home is in the Dublin Village Green subdivision with sidewalks and single homes surrounding the property. Great for families, semi-private, low noise, and low traffic, strolls in the neighborhood, and walking distance to the revitalized area of downtown Dublin. This 3 bedroom, 1.5 baths colonial has 1598 sq. ft. of living space, Main floor front door entry into the foyer, large living/family room, dining room/office, laundry/utility room, half bath, and bright open kitchen with large skylight. All rooms have all been upgraded this past month, paint, carpets, and tiled floors. The kitchen has been totally renovated, cabinets are new, finished in white with granite countertops (installing on Monday)( 08/10 sample in kitchen, new stainless sink and faucet. )New Stainless Oven/range, built-in microwave, and newer stainless dishwasher. Older fridge in the garage. (Can be used in kitchen or as an extra in the garage area. Upstairs, main bedroom, with a large walking closet, dressing/makeup room, and a separate door to the main bath. The second and third bedrooms are spacious. Entire upstairs, new carpet, and paint. The outside boasts an amazing back yard, quiet, side yards, large frontage, mature trees, patio, all great for entertaining. Newer shed at the rear of the property included. Streets in the development were repaved 7/20 and sidewalks were upgraded. New Driveway being repaved this week. Underground utilities. Attached garage for 1 car and workshop accessible to the home via a man door. Attic above garage has pull down steps which have a large amount of space for storage. Low maintenance, great layout, newer utilities, new paint, newer floors, public water, and sewer. Moments walking to the downtown borough shops, restaurants, Dublin Borough's revitalization is in the works, close to modern conveniences, the Craftery, restaurants, parks, shopping, and neighborhood feel. It's the perfect time to move into the highly regarded Pennridge School District. Conveniently near major traffic routes such as 202, 309, 113, 313, 611. Thank you.
Location
State PA
County Bucks
Area Dublin Boro (10110)
Zoning R2
Direction Northeast
Rooms
Other Rooms Dining Room, Primary Bedroom, Bedroom 2, Bedroom 3, Kitchen, Family Room, Laundry
Interior
Interior Features Attic, Breakfast Area, Carpet, Dining Area, Floor Plan - Traditional, Formal/Separate Dining Room, Kitchen - Eat-In, Skylight(s), Tub Shower, Upgraded Countertops, Walk-in Closet(s)
Hot Water Natural Gas
Heating Forced Air
Cooling Central A/C
Flooring Ceramic Tile, Concrete, Fully Carpeted, Laminated, Partially Carpeted
Equipment Disposal, Oven/Range - Electric, Refrigerator, Dishwasher, Stainless Steel Appliances, Built-In Microwave, Water Heater
Furnishings No
Fireplace N
Window Features Double Pane,Skylights,Sliding
Appliance Disposal, Oven/Range - Electric, Refrigerator, Dishwasher, Stainless Steel Appliances, Built-In Microwave, Water Heater
Heat Source Natural Gas
Laundry Hookup, Main Floor
Exterior
Exterior Feature Patio(s)
Garage Additional Storage Area, Garage - Front Entry, Garage Door Opener, Inside Access
Garage Spaces 3.0
Utilities Available Cable TV, Electric Available, Phone Available, Water Available, Sewer Available, Under Ground, Natural Gas Available
Waterfront N
Water Access N
View Garden/Lawn
Roof Type Shingle
Street Surface Black Top
Accessibility 32\"+ wide Doors, 36\"+ wide Halls, >84\" Garage Door, Level Entry - Main
Porch Patio(s)
Road Frontage Boro/Township
Parking Type Attached Garage, Driveway, On Street
Attached Garage 1
Total Parking Spaces 3
Garage Y
Building
Lot Description Backs to Trees, Front Yard, Landscaping, Level, Private, Rear Yard, SideYard(s)
Story 2
Sewer Public Sewer
Water Public
Architectural Style Colonial
Level or Stories 2
Additional Building Above Grade, Below Grade
Structure Type Dry Wall
New Construction N
Schools
Elementary Schools Bedminster
Middle Schools Pennridge North
High Schools Pennridge
School District Pennridge
Others
Pets Allowed Y
Senior Community No
Tax ID 10-004-092-055
Ownership Fee Simple
SqFt Source Estimated
Acceptable Financing Cash, Conventional, FHA, VA
Horse Property N
Listing Terms Cash, Conventional, FHA, VA
Financing Cash,Conventional,FHA,VA
Special Listing Condition Standard
Pets Description No Pet Restrictions
Read Less Info
Want to know what your home might be worth? Contact us for a FREE valuation!

Our team is ready to help you sell your home for the highest possible price ASAP

Bought with Michelle Goldberg • Houwzer, LLC

"My job is to find and attract mastery-based agents to the office, protect the culture, and make sure everyone is happy! "






