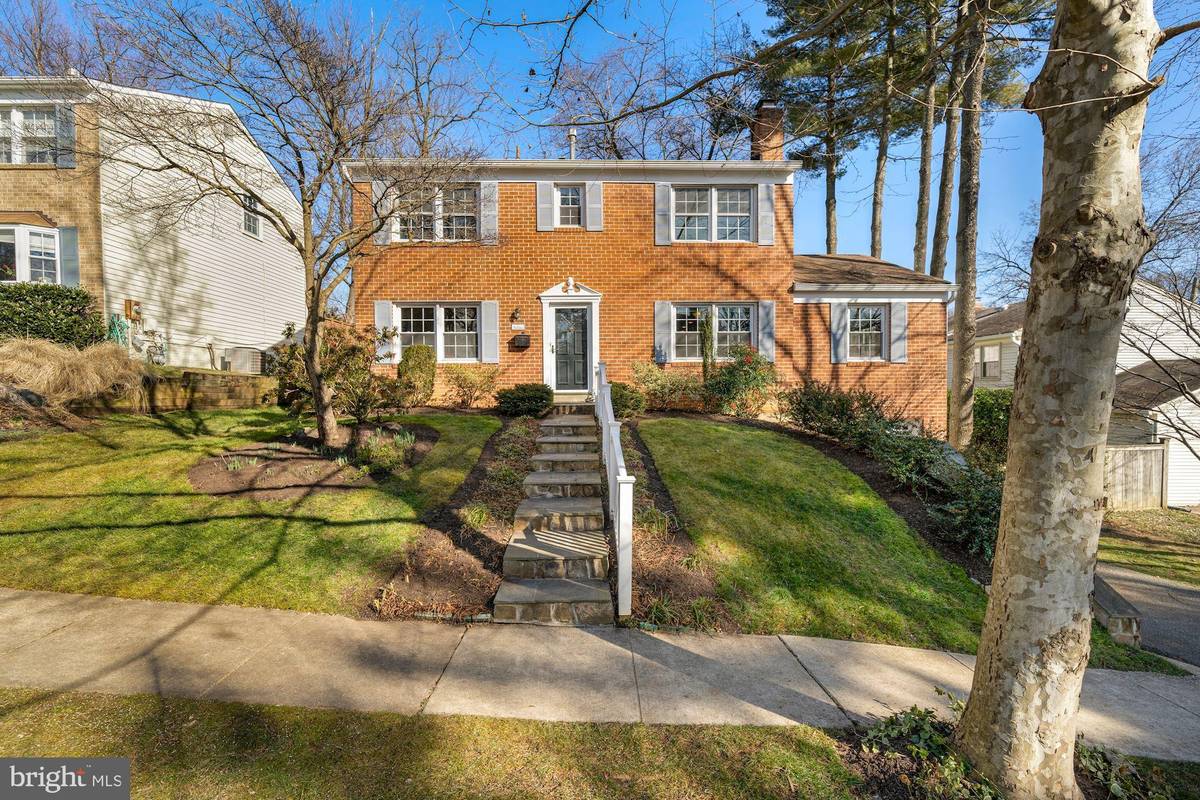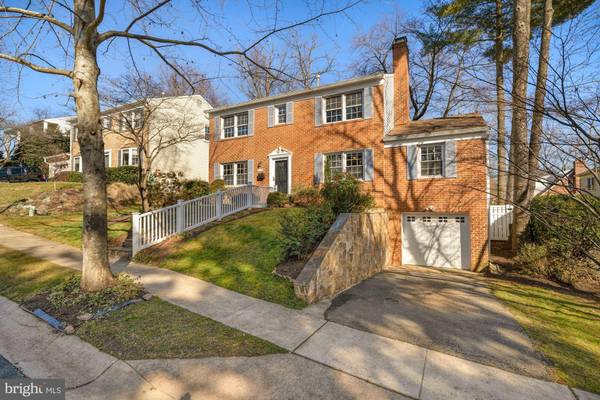$759,000
$759,000
For more information regarding the value of a property, please contact us for a free consultation.
4 Beds
4 Baths
2,795 SqFt
SOLD DATE : 05/17/2021
Key Details
Sold Price $759,000
Property Type Single Family Home
Sub Type Detached
Listing Status Sold
Purchase Type For Sale
Square Footage 2,795 sqft
Price per Sqft $271
Subdivision Kensington Heights
MLS Listing ID MDMC743680
Sold Date 05/17/21
Style Colonial
Bedrooms 4
Full Baths 3
Half Baths 1
HOA Y/N N
Abv Grd Liv Area 2,080
Originating Board BRIGHT
Year Built 1979
Annual Tax Amount $6,048
Tax Year 2021
Lot Size 6,460 Sqft
Acres 0.15
Property Description
Situated on a private cul-de-sac, this large, brick-front Colonial offers traditional charm, a beautiful backyard, a first-floor family room and an attached, one-car garage with lovely curb appeal as a bonus. Built in 1979, this 4 bedroom, 3 bath beauty features a center hall with living room and family room on opposite sides. The family room opens to an updated kitchen with stainless appliances and granite countertops. An adjacent dining room with sliding glass door leads to an expansive deck overlooking a pretty, landscaped backyard, fenced for privacy. The dining and family rooms share a dual-sided fireplace with floor-to-ceiling brick surround. There are beautiful hardwoods throughout the first level. Upstairs are four bedrooms and two full baths, including an owners suite with private bath. There is a 3rd full bath, along with a rec room and laundry room on the finished lower level. A bonus room on this level offers versatile space for an office, exercise room or playroom. Both the second and lower levels are newly carpeted. Oversized windows on the first and second levels fill the home with natural light. There is abundant storage space throughout. Near downtown Kensington, Chevy Chase and Silver Spring, this special home is just moments to 495, University Boulevard, and the Connecticut and Georgia Avenue corridors, offering easy access to shops, restaurants and transportation.
Location
State MD
County Montgomery
Zoning R60
Rooms
Basement Fully Finished
Interior
Interior Features Ceiling Fan(s)
Hot Water Natural Gas
Heating Forced Air
Cooling Central A/C
Fireplaces Number 1
Fireplaces Type Screen
Equipment Stove, Microwave, Refrigerator, Dishwasher, Disposal, Washer, Dryer
Fireplace Y
Appliance Stove, Microwave, Refrigerator, Dishwasher, Disposal, Washer, Dryer
Heat Source Natural Gas
Exterior
Garage Garage - Front Entry, Garage Door Opener
Garage Spaces 1.0
Waterfront N
Water Access N
Roof Type Asphalt
Accessibility None
Parking Type Attached Garage, Driveway, On Street
Attached Garage 1
Total Parking Spaces 1
Garage Y
Building
Story 3
Sewer Public Sewer
Water Public
Architectural Style Colonial
Level or Stories 3
Additional Building Above Grade, Below Grade
New Construction N
Schools
School District Montgomery County Public Schools
Others
Senior Community No
Tax ID 161301883822
Ownership Fee Simple
SqFt Source Assessor
Acceptable Financing Cash, Conventional
Horse Property N
Listing Terms Cash, Conventional
Financing Cash,Conventional
Special Listing Condition Standard
Read Less Info
Want to know what your home might be worth? Contact us for a FREE valuation!

Our team is ready to help you sell your home for the highest possible price ASAP

Bought with DJason Portlance • Century 21 Redwood Realty

"My job is to find and attract mastery-based agents to the office, protect the culture, and make sure everyone is happy! "






