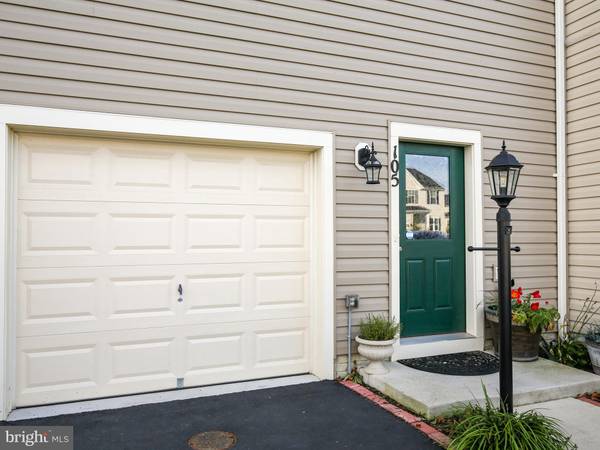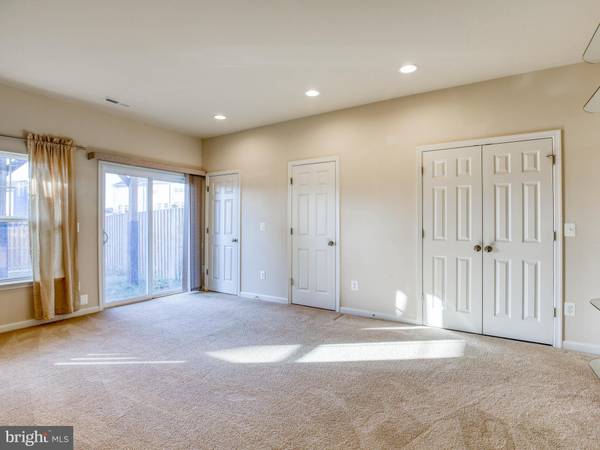$292,000
$296,900
1.7%For more information regarding the value of a property, please contact us for a free consultation.
3 Beds
4 Baths
2,067 SqFt
SOLD DATE : 02/16/2021
Key Details
Sold Price $292,000
Property Type Townhouse
Sub Type Interior Row/Townhouse
Listing Status Sold
Purchase Type For Sale
Square Footage 2,067 sqft
Price per Sqft $141
Subdivision Snowden Bridge
MLS Listing ID VAFV160562
Sold Date 02/16/21
Style Craftsman
Bedrooms 3
Full Baths 2
Half Baths 2
HOA Fees $147/mo
HOA Y/N Y
Abv Grd Liv Area 1,579
Originating Board BRIGHT
Year Built 2017
Annual Tax Amount $1,437
Tax Year 2019
Lot Size 2,178 Sqft
Acres 0.05
Property Description
IMPROVED PRICE! SNOWDEN BRIDGE SUBDIVISION - this is a sought after subdivision that has a newly built Jordan Springs Elementary School and the Golden Path Academy offers programs for infants up to after-school age student care is also located within the community! 3 Level townhouse offers so many upgrades ... Gourmet kitchen with newer stainless steel appliances and a natural gas stove/oven, tiled back splash, large center island and lots of counter space and cabinets and natural light from lots of windows and the large patio door that leads to a new deck that overlooks the newly fenced backyard. The upper level includes the owner's suite with an owner's full bath with 2 sinks, tiled shower with a bench and a walk-in closet. Two secondary bedrooms both with custom built-ins, and another full bath with a shower/tub. Large closets provide ample storage space. Additional living space in the finished basement with a large family room, half bath and storage closet (shelving in photos are being removed and walls repaired prior to closing). You will love this property with the the upgrades and the amenities of the community. Snowden Bridge amenities offer community Pirate boat swimming pool, tot lot, playground, tennis courts, basketball court, dog park and much more!
Location
State VA
County Frederick
Zoning R4
Rooms
Basement Daylight, Full, Front Entrance, Fully Finished, Garage Access, Heated, Improved, Interior Access, Outside Entrance, Rear Entrance, Walkout Level, Windows
Interior
Interior Features Breakfast Area, Built-Ins, Carpet, Ceiling Fan(s), Combination Kitchen/Dining, Family Room Off Kitchen, Floor Plan - Open, Kitchen - Island, Kitchen - Table Space, Pantry, Primary Bath(s), Recessed Lighting, Stall Shower, Tub Shower, Upgraded Countertops, Walk-in Closet(s), Window Treatments
Hot Water Natural Gas
Heating Forced Air
Cooling Central A/C
Equipment Built-In Microwave, Dishwasher, Disposal, Refrigerator, Stainless Steel Appliances, Washer/Dryer Stacked, Stove
Fireplace N
Appliance Built-In Microwave, Dishwasher, Disposal, Refrigerator, Stainless Steel Appliances, Washer/Dryer Stacked, Stove
Heat Source Natural Gas
Laundry Upper Floor, Washer In Unit, Dryer In Unit
Exterior
Exterior Feature Deck(s)
Garage Garage - Front Entry
Garage Spaces 1.0
Amenities Available Jog/Walk Path, Meeting Room, Party Room, Picnic Area, Pool - Outdoor, Recreational Center, Tot Lots/Playground
Waterfront N
Water Access N
Accessibility None
Porch Deck(s)
Parking Type Attached Garage, Driveway
Attached Garage 1
Total Parking Spaces 1
Garage Y
Building
Lot Description Landscaping, Level, Rear Yard
Story 3
Sewer Public Sewer
Water Public
Architectural Style Craftsman
Level or Stories 3
Additional Building Above Grade, Below Grade
New Construction N
Schools
Elementary Schools Call School Board
Middle Schools James Wood
High Schools James Wood
School District Frederick County Public Schools
Others
HOA Fee Include Common Area Maintenance,Pool(s),Recreation Facility,Road Maintenance,Snow Removal,Trash
Senior Community No
Tax ID 44E 1 9 62
Ownership Fee Simple
SqFt Source Assessor
Acceptable Financing Cash, Conventional, FHA, USDA, VA
Horse Property N
Listing Terms Cash, Conventional, FHA, USDA, VA
Financing Cash,Conventional,FHA,USDA,VA
Special Listing Condition Standard
Read Less Info
Want to know what your home might be worth? Contact us for a FREE valuation!

Our team is ready to help you sell your home for the highest possible price ASAP

Bought with Shubkarmen K Sawhney • Keller Williams Realty

"My job is to find and attract mastery-based agents to the office, protect the culture, and make sure everyone is happy! "






