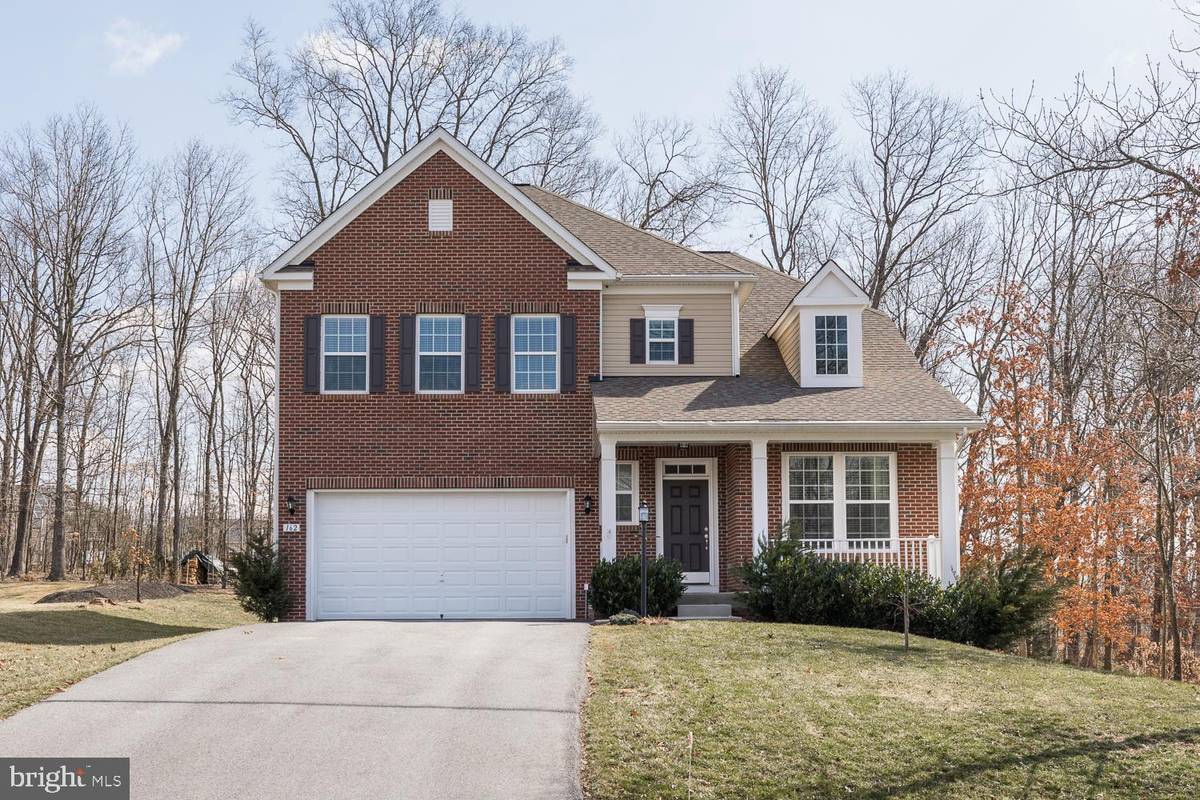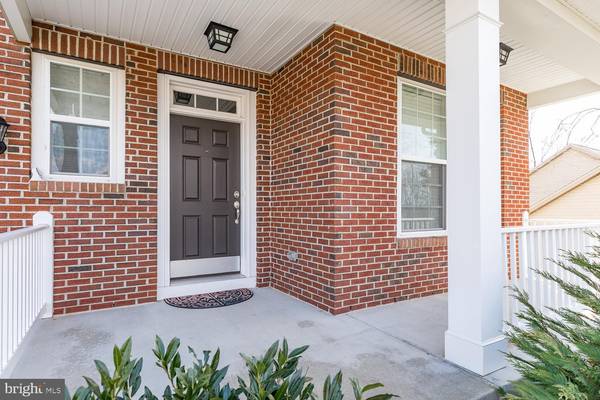$410,000
$385,000
6.5%For more information regarding the value of a property, please contact us for a free consultation.
3 Beds
4 Baths
3,781 SqFt
SOLD DATE : 04/23/2021
Key Details
Sold Price $410,000
Property Type Single Family Home
Sub Type Detached
Listing Status Sold
Purchase Type For Sale
Square Footage 3,781 sqft
Price per Sqft $108
Subdivision Lake Holiday Estates
MLS Listing ID VAFV2000038
Sold Date 04/23/21
Style Colonial
Bedrooms 3
Full Baths 3
Half Baths 1
HOA Fees $142/mo
HOA Y/N Y
Abv Grd Liv Area 2,809
Originating Board BRIGHT
Year Built 2015
Annual Tax Amount $2,011
Tax Year 2019
Property Description
This is Us! Welcome to 162 Country Club Drive! This almost new home offers 3 Bedrooms and 3.5 Baths on 3 Finished Levels. The Main Level invites you to an Open Floor plan flowing into your Dining Room area. As you stroll into the Family Room area you are welcomed to a bright sunny Morning Room, Gourmet Kitchen with Double Wall Ovens and Cooktop that leads you to a spacious Personal Office (that can be converted into a Main Level Bedroom) and Deck overlooking your private heavily treed backyard. The Upper Level has 3 large bedrooms including an Owner's Suite that is screams R and R. 6 Foot Soaking Tub with Walk In /Walk Out 2 Person Shower. Full Bath in your Walk Up Fully Finished Basement. Please use the NVAR Form - Seller(s) will making a Final Decision Monday afternoon at 5:00 pm
Location
State VA
County Frederick
Zoning R5
Rooms
Basement Full
Interior
Interior Features Walk-in Closet(s), Window Treatments, Wood Floors, Kitchen - Gourmet, Kitchen - Island, Kitchen - Eat-In, Floor Plan - Open, Family Room Off Kitchen, Central Vacuum, Ceiling Fan(s)
Hot Water Electric
Heating Heat Pump(s)
Cooling Central A/C, Ceiling Fan(s)
Fireplaces Number 1
Fireplaces Type Wood
Equipment Central Vacuum, Built-In Microwave, Cooktop, Dishwasher, Disposal, Dryer, Exhaust Fan, Oven - Double, Refrigerator, Stainless Steel Appliances, Washer, Water Heater
Fireplace Y
Appliance Central Vacuum, Built-In Microwave, Cooktop, Dishwasher, Disposal, Dryer, Exhaust Fan, Oven - Double, Refrigerator, Stainless Steel Appliances, Washer, Water Heater
Heat Source Electric
Laundry Upper Floor
Exterior
Garage Garage - Front Entry
Garage Spaces 2.0
Fence Electric
Waterfront N
Water Access N
Accessibility Other
Parking Type Detached Garage
Total Parking Spaces 2
Garage Y
Building
Lot Description Trees/Wooded
Story 3
Sewer Public Sewer
Water Public
Architectural Style Colonial
Level or Stories 3
Additional Building Above Grade, Below Grade
New Construction N
Schools
School District Frederick County Public Schools
Others
HOA Fee Include Management,Snow Removal,Trash,Security Gate
Senior Community No
Tax ID 18A0710 513
Ownership Fee Simple
SqFt Source Assessor
Special Listing Condition Standard
Read Less Info
Want to know what your home might be worth? Contact us for a FREE valuation!

Our team is ready to help you sell your home for the highest possible price ASAP

Bought with Shelley R. Hanrahan • VA Real Estate Agency, LLC.

"My job is to find and attract mastery-based agents to the office, protect the culture, and make sure everyone is happy! "






