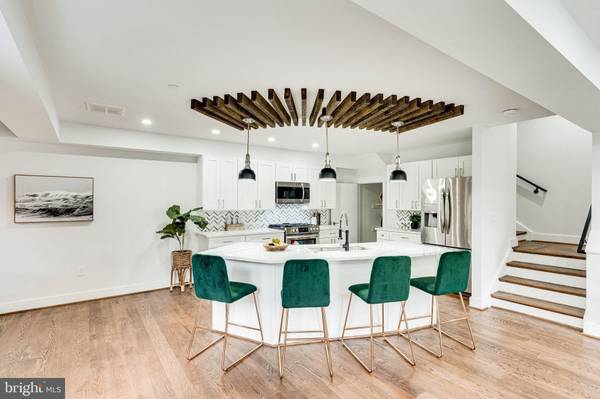$860,000
$900,000
4.4%For more information regarding the value of a property, please contact us for a free consultation.
5 Beds
4 Baths
2,100 SqFt
SOLD DATE : 09/16/2022
Key Details
Sold Price $860,000
Property Type Condo
Sub Type Condo/Co-op
Listing Status Sold
Purchase Type For Sale
Square Footage 2,100 sqft
Price per Sqft $409
Subdivision Trinidad
MLS Listing ID DCDC2054378
Sold Date 09/16/22
Style Contemporary,Mid-Century Modern
Bedrooms 5
Full Baths 3
Half Baths 1
Condo Fees $162/mo
HOA Y/N N
Abv Grd Liv Area 2,100
Originating Board BRIGHT
Year Built 2022
Tax Year 2022
Property Description
*NEW CONSTRUCTION* Park West Virginia is a one-of-a-kind Luxury Condominium building built in 2022 boasting 2,100 sq. ft. est. per architectural plans. This premier residence is townhome living with five spacious bedrooms and three and a half bathrooms, steps from Union Market and Metro. Upon entering your private entrance you are confronted with your top-of-the-line gourmet kitchen, stainless steel appliances, oversized island, and exposed wooden beams. To the left is a dining area with more exposed beams and designer dining light fixture. Past the breathtaking kitchen is a huge primary living area fit for multiple furniture layout options. The entire first floor is overloaded with natural light and the gleaming oak hardwood floors, stained provincial and so clean you could eat off of them. But wait, there's more, in the kitchen there is a large walk-in pantry, a walk-in coat closet, and half bath, perfect for entertaining. Venturing upstairs, you'll notice the custom ironwork throughout, mechanical closet with huge hot water heater for all the hot water that could be desired, private HVAC system, and running parallel to the mechanical closet is your own laundry room. In the laundry room you do not only have a shelf above the machines but a folding area with a custom stone counter, no detail was missed! Beyond these two closets are the first two of five rooms. Straight ahead is a room perfect for an in home office, workout room, or fitting for a bed. The second room is your massive primary ensuite oasis. The primary has space for two king beds and all the wardrobe/furniture desired. As you step into the spa-styled bathroom you will be confronted by a large double vanity, custom glass enclosed shower and stand alone soaking tub with a rainfall shower head, hand wand, and more. Side note: All appliances and systems convey with their warranties as they are brand spanking new! Let's continue to the third level, where three additional bedrooms and two more bathrooms are housed. One bedroom hosts its own en-suite bathroom . The second bathroom in the hallway provides flexibility for the second bedroom on the second level as well as the fourth and fifth bedrooms on the third level as it sits perfectly at the top of the stairs. Last but certainly not least is the private rooftop deck. This expansive space will be perfect for firework shows in the city, enjoying the Spring/Summer/Fall weather, and could have a firepit even to enjoy the Winter! This unique development is brand new from the ground up and smells like a new car, due to the fact that it is less than a few days from its final completion! Come explore what luxury living at its finest has to offer for you or as a piece in your investment portfolio! Fine dining, shopping, grocery store, metro, and more steps from your front door in the blossoming SW Trinidad neighborhood and Union Market offerings. **Photos are from Unit 2 - very similar features, finishes, and layout **
Location
State DC
County Washington
Zoning RF-1
Interior
Interior Features Built-Ins, Carpet, Combination Kitchen/Living, Crown Moldings, Dining Area, Exposed Beams, Family Room Off Kitchen, Floor Plan - Open, Kitchen - Gourmet, Kitchen - Island, Kitchen - Eat-In, Pantry, Primary Bath(s), Recessed Lighting, Bathroom - Soaking Tub, Sprinkler System, Bathroom - Stall Shower, Bathroom - Tub Shower, Upgraded Countertops, Walk-in Closet(s), Wood Floors, Other
Hot Water Natural Gas
Heating Central
Cooling Central A/C
Flooring Solid Hardwood, Ceramic Tile, Carpet
Equipment Built-In Microwave, Built-In Range, Dishwasher, Dryer, Disposal, Energy Efficient Appliances, ENERGY STAR Clothes Washer, ENERGY STAR Dishwasher, ENERGY STAR Refrigerator, Icemaker, Microwave, Oven - Self Cleaning, Oven/Range - Gas, Refrigerator, Stainless Steel Appliances, Washer, Water Dispenser, Water Heater, Water Heater - Tankless, Water Heater - High-Efficiency
Window Features Double Pane,Energy Efficient,ENERGY STAR Qualified
Appliance Built-In Microwave, Built-In Range, Dishwasher, Dryer, Disposal, Energy Efficient Appliances, ENERGY STAR Clothes Washer, ENERGY STAR Dishwasher, ENERGY STAR Refrigerator, Icemaker, Microwave, Oven - Self Cleaning, Oven/Range - Gas, Refrigerator, Stainless Steel Appliances, Washer, Water Dispenser, Water Heater, Water Heater - Tankless, Water Heater - High-Efficiency
Heat Source Natural Gas
Laundry Has Laundry, Dryer In Unit, Washer In Unit, Upper Floor
Exterior
Exterior Feature Balcony, Deck(s), Roof
Amenities Available Common Grounds
Waterfront N
Water Access N
Accessibility Other
Porch Balcony, Deck(s), Roof
Parking Type On Street
Garage N
Building
Story 4
Foundation Concrete Perimeter
Sewer Public Sewer
Water Public
Architectural Style Contemporary, Mid-Century Modern
Level or Stories 4
Additional Building Above Grade, Below Grade
Structure Type Beamed Ceilings,Dry Wall
New Construction Y
Schools
School District District Of Columbia Public Schools
Others
Pets Allowed Y
HOA Fee Include Water,Sewer,Reserve Funds,Ext Bldg Maint
Senior Community No
Tax ID 4064/2028/0075
Ownership Condominium
Acceptable Financing Cash, Conventional, FHA, VA
Horse Property N
Listing Terms Cash, Conventional, FHA, VA
Financing Cash,Conventional,FHA,VA
Special Listing Condition Standard
Pets Description Cats OK, Dogs OK
Read Less Info
Want to know what your home might be worth? Contact us for a FREE valuation!

Our team is ready to help you sell your home for the highest possible price ASAP

Bought with Lindsey Reese • City Chic Real Estate

"My job is to find and attract mastery-based agents to the office, protect the culture, and make sure everyone is happy! "






