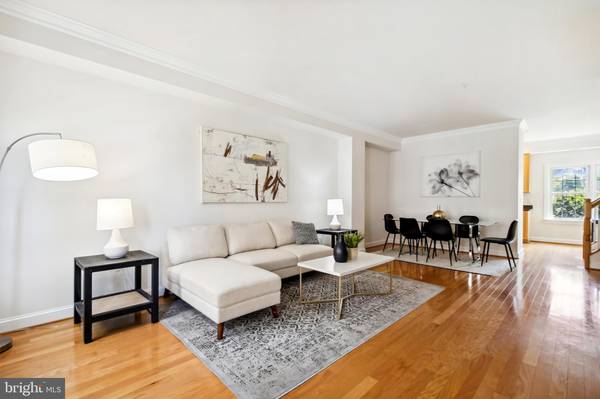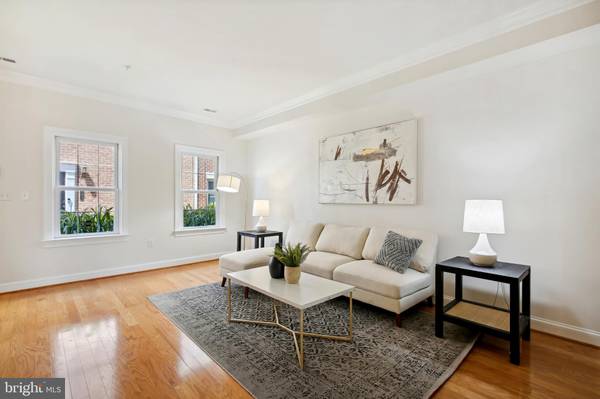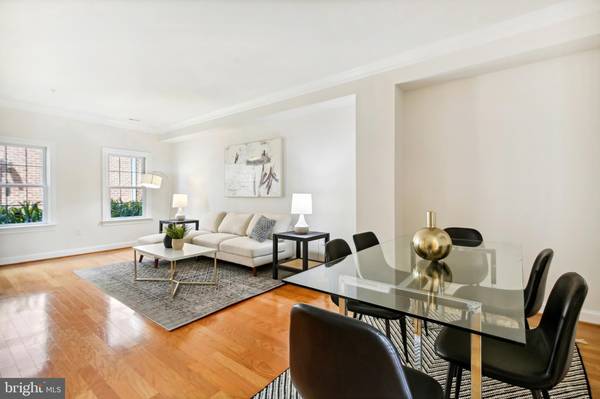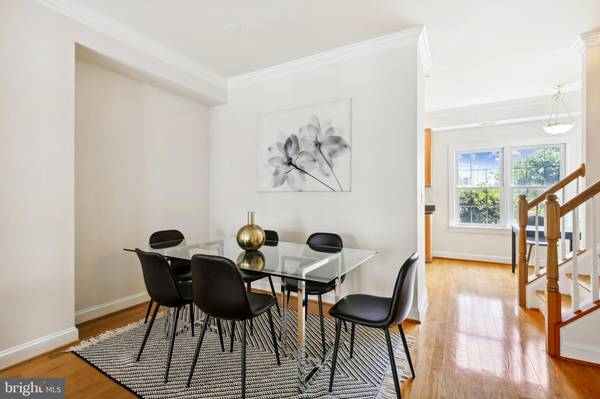$625,000
$635,000
1.6%For more information regarding the value of a property, please contact us for a free consultation.
4 Beds
5 Baths
2,089 SqFt
SOLD DATE : 09/08/2022
Key Details
Sold Price $625,000
Property Type Condo
Sub Type Condo/Co-op
Listing Status Sold
Purchase Type For Sale
Square Footage 2,089 sqft
Price per Sqft $299
Subdivision Townes Of Shirlington
MLS Listing ID VAAR2015722
Sold Date 09/08/22
Style Federal
Bedrooms 4
Full Baths 4
Half Baths 1
Condo Fees $595/mo
HOA Y/N N
Abv Grd Liv Area 2,089
Originating Board BRIGHT
Year Built 2011
Annual Tax Amount $6,101
Tax Year 2022
Property Description
**PRICE ADJUSTMENT** New price is set at $635,000!
Tucked away in a private townhome community, this Shirlington townhome has it all (and more)! With 4 stories holding four bedrooms, each with their own full bathrooms, an open concept kitchen/dining room and a spacious living room, you have more than enough room to make a proper home. The open concept living/dining room space gives a light and airy flow to the main level, right when you walk in! The top floor bedroom and basement bedroom each sit on their own private levels, with the top floor bedroom containing a small nook perfect for a home office. Located just off Shirlington Road, this property is a stone's throw from community parks, the W&OD trail, and the Army Navy Country Club. The townhome community also comes with its own private, HEATED parking garage where every resident gets two spaces.
Location
State VA
County Arlington
Zoning C-2
Rooms
Other Rooms Living Room, Dining Room, Bedroom 2, Bedroom 3, Bedroom 4, Kitchen, Breakfast Room, Bedroom 1, Storage Room, Full Bath, Half Bath
Basement Full, Fully Finished, Heated, Interior Access, Windows, Daylight, Partial, Connecting Stairway
Interior
Interior Features Carpet, Combination Kitchen/Dining, Dining Area, Family Room Off Kitchen, Floor Plan - Open, Primary Bath(s), Tub Shower, Walk-in Closet(s), Window Treatments, Wood Floors
Hot Water Natural Gas
Heating Forced Air
Cooling Central A/C
Equipment Built-In Microwave, Dishwasher, Disposal, Dryer - Front Loading, Stove, Washer - Front Loading, Washer/Dryer Stacked
Furnishings No
Fireplace N
Appliance Built-In Microwave, Dishwasher, Disposal, Dryer - Front Loading, Stove, Washer - Front Loading, Washer/Dryer Stacked
Heat Source Natural Gas
Laundry Dryer In Unit, Washer In Unit
Exterior
Parking Features Covered Parking, Garage - Front Entry, Garage - Side Entry, Garage Door Opener
Garage Spaces 2.0
Utilities Available Electric Available, Natural Gas Available, Sewer Available, Water Available
Amenities Available Common Grounds, Elevator, Non-Subdivision
Water Access N
View Courtyard
Roof Type Asphalt
Accessibility None
Total Parking Spaces 2
Garage Y
Building
Story 4
Foundation Block
Sewer Public Sewer
Water Public
Architectural Style Federal
Level or Stories 4
Additional Building Above Grade, Below Grade
New Construction N
Schools
Elementary Schools Drew Model
Middle Schools Gunston
High Schools Wakefield
School District Arlington County Public Schools
Others
Pets Allowed Y
HOA Fee Include Insurance,Lawn Maintenance,Management,Reserve Funds,Snow Removal,Trash
Senior Community No
Tax ID 31-025-122
Ownership Condominium
Security Features Security System
Horse Property N
Special Listing Condition Standard
Pets Allowed No Pet Restrictions
Read Less Info
Want to know what your home might be worth? Contact us for a FREE valuation!

Our team is ready to help you sell your home for the highest possible price ASAP

Bought with Kyle Short • Realty ONE Group Capital
"My job is to find and attract mastery-based agents to the office, protect the culture, and make sure everyone is happy! "






