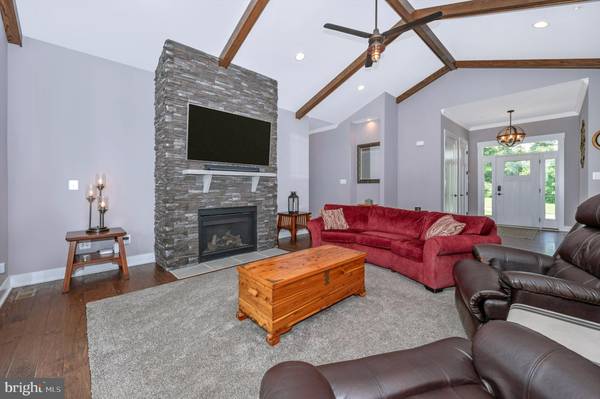$783,000
$759,900
3.0%For more information regarding the value of a property, please contact us for a free consultation.
3 Beds
4 Baths
4,044 SqFt
SOLD DATE : 07/18/2022
Key Details
Sold Price $783,000
Property Type Single Family Home
Sub Type Detached
Listing Status Sold
Purchase Type For Sale
Square Footage 4,044 sqft
Price per Sqft $193
Subdivision None Available
MLS Listing ID MDFR2020040
Sold Date 07/18/22
Style Craftsman,Ranch/Rambler
Bedrooms 3
Full Baths 3
Half Baths 1
HOA Y/N N
Abv Grd Liv Area 2,444
Originating Board BRIGHT
Year Built 2017
Annual Tax Amount $5,561
Tax Year 2022
Lot Size 1.880 Acres
Acres 1.88
Property Description
OPEN HOUSE SATURDAY JUNE 18 FROM 11-1!!
Fall in love with this gorgeous five-year young custom built home, located in New Market, MD which sits on 1.8 acres. Delight in modern interiors designed for easy entertaining and comfortable living. As you enter through the foyer, you will be greeted with open space, high ceilings with wooden beams, gorgeous hand scraped hardwood flooring, and ample windows allowing the natural light to pour in. Its all in the details and seemingly none have been overlookedfrom the tray ceiling with uplighting to the floating cabinets in the bathrooms with under lighting!
The open floor plan beautifully integrates the great room, kitchen and dining area.
The kitchen features functionality with beauty in mind with a grand arched stone surround highlighting a 60-inch Wolf six burner stove with a center griddle, a double oven and pot filler. A massive island with bar seating and the adjoining dining area allows for family and friends to enjoy meals together. The upgraded stainless appliances in the island include a sub-zero wine fridge, drawer microwave, and KitchenAid dishwasher. The professional grade Frigidaire refrigerator and freezer has enough space to store food for a hungry family! The walk-in pantry with wood shelving even gives more room for your kitchen needs.
The great room contains a huge gas fireplace using the same stone as the kitchen surround creating cohesiveness between the two areas. The cathedral ceiling is highlighted by wooden beams. French doors lead out to the private covered patio for outside barbecues!
The main level also provides 3 bedrooms and 2.5 baths. The primary suite is a peaceful oasis and includes a tray ceiling with uplighting and a huge walk-in closet. The primary bathroom, as mentioned, has floating cabinets with underlighting, a roll-in shower and heated floors. All doors are solid wood and are 8 feet tall!!
The mudroom, located between the 3-car oversized garage (with wiring available for electric car charging) and kitchen, is the perfect spot for your familys laundry. The raised washer and dryer eliminates having to bend over to wash clothes. This space gives plenty of counters to fold laundry and even has a pet washing station for your furry family members!!
In addition to over 2400 square feet of finished space on the main level, the lower level provides an additional 1600 finished square feet with 10 foot ceilings! More entertaining can be enjoyed on this level with a bonus room that could be used for an office, learning space or possibly a 4th bedroom. The current owner used some of this space for an indoor driving range! The full bathrooms design is exquisite and must be seen!! A large workshop area can be used for storage or for projects and an exercise area equipped with rubberized flooring ready for all of your fitness needs!
The exterior is constructed of durable concrete siding and backs to a forest conservation area!
Dont miss out on this incredible chance to own a custom home! Seeing is believing so schedule your visit!!
Location
State MD
County Frederick
Zoning R
Rooms
Basement Partially Finished, Walkout Stairs, Workshop, Poured Concrete
Main Level Bedrooms 3
Interior
Hot Water Electric
Heating Heat Pump(s)
Cooling Central A/C
Heat Source Electric, Propane - Leased
Exterior
Garage Additional Storage Area, Oversized
Garage Spaces 6.0
Waterfront N
Water Access N
Accessibility Ramp - Main Level, Mobility Improvements
Parking Type Attached Garage, Driveway
Attached Garage 3
Total Parking Spaces 6
Garage Y
Building
Story 2
Foundation Permanent, Concrete Perimeter
Sewer Mound System
Water Well
Architectural Style Craftsman, Ranch/Rambler
Level or Stories 2
Additional Building Above Grade, Below Grade
New Construction N
Schools
School District Frederick County Public Schools
Others
Senior Community No
Tax ID 1113308454
Ownership Fee Simple
SqFt Source Assessor
Acceptable Financing Cash, Conventional, FHA, VA
Listing Terms Cash, Conventional, FHA, VA
Financing Cash,Conventional,FHA,VA
Special Listing Condition Standard
Read Less Info
Want to know what your home might be worth? Contact us for a FREE valuation!

Our team is ready to help you sell your home for the highest possible price ASAP

Bought with Katie R Nicholson • Coldwell Banker Realty

"My job is to find and attract mastery-based agents to the office, protect the culture, and make sure everyone is happy! "






