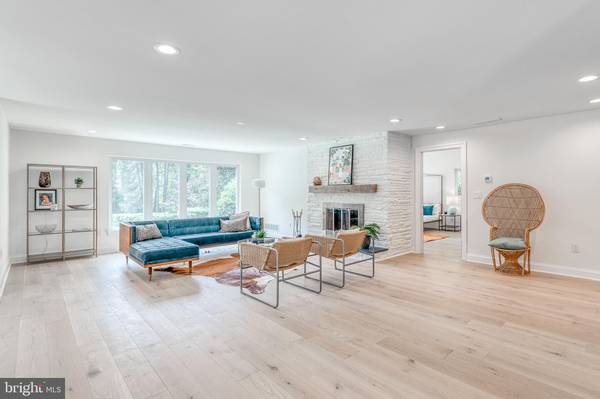$961,000
$970,000
0.9%For more information regarding the value of a property, please contact us for a free consultation.
5 Beds
4 Baths
2,900 SqFt
SOLD DATE : 08/07/2020
Key Details
Sold Price $961,000
Property Type Single Family Home
Sub Type Detached
Listing Status Sold
Purchase Type For Sale
Square Footage 2,900 sqft
Price per Sqft $331
Subdivision Penn Valley
MLS Listing ID PAMC655636
Sold Date 08/07/20
Style Ranch/Rambler,Contemporary
Bedrooms 5
Full Baths 3
Half Baths 1
HOA Y/N N
Abv Grd Liv Area 2,900
Originating Board BRIGHT
Year Built 1950
Annual Tax Amount $11,516
Tax Year 2019
Lot Size 1.026 Acres
Acres 1.03
Lot Dimensions 255.00 x 0.00
Property Description
All highest and best offers due by 6 pm on Sunday, July 12th. You will be completely wowed by this complete renovation in coveted Penn Valley with a pool! Equipped with all of the upgrades for living your best life, while located within convenient driving distance to the city this home has it all. Situated on the perfection of an one acre lot, you ll arrive at the house after rolling down your long driveway and parking in your 2-car garage. This home was renovated under the care and detail-driven eye of the Baker Street Partners team who have cultivated a well-earned following based on their design and finishes. The main floor welcomes you with 7" white oak floors that sparkle thanks to large Andersen windows in a spacious living room with a wood burning fireplace. The open floor plan has just the right proportions to allow a separately spaced dining area and a gorgeous state of the art kitchen with 42" cabinets with undermount lighting, Quartz countertops, GE Cafe appliances including a chimney hood, a 6-burner oven, pantry and a 8' center island with seating with extra cabinetry. Next to the kitchen is indoor/outdoor space with a covered deck perfect for outdoor entertaining. A master suite, two bedrooms, powder room and full bathroom are conveniently located on the main floor. The master suite features vaulted ceilings to add to it's private retreat vibe. It has no less than three closets and a gorgeous bathroom with a large, walk-in glass enclosed shower with carrera marble and dual shower fixtures and a Restoration Hardware vanity. Two more generously sized bedrooms complete this floor. The second bathroom features bricklane tile laid in a herringbone pattern. Step down to a walk-out ground floor with a large living room/media with sliding glass doors that lead to additional outdoor entertainment patio space. The ground floor features a high-on-the-wishlist mudroom with a bar and cabinetry, a laundry room with washer and dryer, a full bathroom and two more spacious bedrooms that can also be used as home offices/home gyms or guest rooms. Prepare to spend your summer in your own pool! Property is being finished and all showings will begin on Saturday, July 11th. Total sq ft is around 2900 for both floors.
Location
State PA
County Montgomery
Area Lower Merion Twp (10640)
Zoning R1
Rooms
Basement Full, Fully Finished, Walkout Level
Main Level Bedrooms 3
Interior
Interior Features Bar, Combination Kitchen/Dining, Entry Level Bedroom, Kitchen - Gourmet, Kitchen - Island, Pantry, Recessed Lighting, Soaking Tub, Upgraded Countertops, Wood Floors
Hot Water Electric
Heating Forced Air
Cooling Central A/C
Flooring Hardwood
Fireplaces Number 1
Equipment Stainless Steel Appliances, Six Burner Stove
Appliance Stainless Steel Appliances, Six Burner Stove
Heat Source Natural Gas
Laundry Lower Floor
Exterior
Garage Inside Access
Garage Spaces 7.0
Pool In Ground
Waterfront N
Water Access N
Roof Type Asphalt
Accessibility None
Parking Type Driveway, Attached Garage, Off Street
Attached Garage 2
Total Parking Spaces 7
Garage Y
Building
Story 2
Sewer Public Sewer
Water Public
Architectural Style Ranch/Rambler, Contemporary
Level or Stories 2
Additional Building Above Grade, Below Grade
Structure Type Vaulted Ceilings
New Construction N
Schools
School District Lower Merion
Others
Senior Community No
Tax ID 40-00-57340-004
Ownership Fee Simple
SqFt Source Assessor
Special Listing Condition Standard
Read Less Info
Want to know what your home might be worth? Contact us for a FREE valuation!

Our team is ready to help you sell your home for the highest possible price ASAP

Bought with Frances A Prieto • Compass RE

"My job is to find and attract mastery-based agents to the office, protect the culture, and make sure everyone is happy! "






