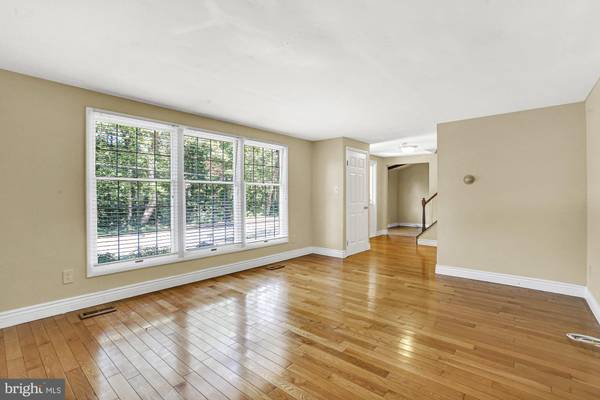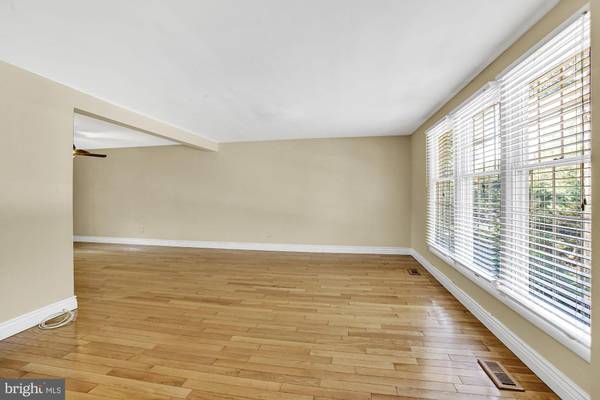$262,000
$262,000
For more information regarding the value of a property, please contact us for a free consultation.
3 Beds
3 Baths
1,848 SqFt
SOLD DATE : 09/21/2020
Key Details
Sold Price $262,000
Property Type Single Family Home
Sub Type Detached
Listing Status Sold
Purchase Type For Sale
Square Footage 1,848 sqft
Price per Sqft $141
Subdivision None Available
MLS Listing ID MDHR247074
Sold Date 09/21/20
Style Colonial
Bedrooms 3
Full Baths 2
Half Baths 1
HOA Y/N N
Abv Grd Liv Area 1,848
Originating Board BRIGHT
Year Built 1973
Annual Tax Amount $2,539
Tax Year 2019
Lot Size 0.395 Acres
Acres 0.39
Property Description
A classic colonial! 3 bedroom 2 1/2 bath home with open floor plan. No HOA! Kitchen highlights include Silestone counters and lots of cabinet storage with pull out shelves. Family room off kitchen with vaulted ceilings and wood burning fireplace for those cold winter nights! Freshly painted, neutral carpet, ceiling fans throughout. Main level has red oak hardwood floors throughout plus half bath! Unfinished basement with tons of potential and washer/dryer. Upstairs you'll find a laundry chute that makes laundry a breeze. Master bedroom includes an ensuite. This home is situated on a 0.39 acre mostly flat lot . The back yard is enhanced by beautiful trees providing shade and privacy. Large wood shed with electric and wood shelving, great for wood shop, hobby shop or general storage. Screened rear porch off family room. Within walking distance of schools, shopping and Rte 40. Only 2.1 miles away find Mariner Point Park, a boaters dream! Enjoy the walking trails and fishing. Public piers available. Come see this one and make it your own!
Location
State MD
County Harford
Zoning R3
Rooms
Other Rooms Living Room, Dining Room, Primary Bedroom, Bedroom 3, Kitchen, Family Room, Basement, Bathroom 2
Basement Other, Connecting Stairway, Side Entrance, Unfinished, Walkout Stairs, Windows
Interior
Interior Features Attic, Carpet, Ceiling Fan(s), Dining Area, Family Room Off Kitchen, Laundry Chute, Primary Bath(s), Pantry, Wood Stove, Floor Plan - Open, Upgraded Countertops, Wood Floors
Hot Water Electric
Heating Forced Air
Cooling Ceiling Fan(s), Central A/C
Flooring Hardwood, Carpet, Tile/Brick
Fireplaces Number 1
Fireplaces Type Brick, Wood
Equipment Built-In Microwave, Dishwasher, Dryer - Electric, Exhaust Fan, Oven/Range - Electric, Refrigerator, Washer, Water Heater, Oven - Self Cleaning
Furnishings No
Fireplace Y
Window Features Casement
Appliance Built-In Microwave, Dishwasher, Dryer - Electric, Exhaust Fan, Oven/Range - Electric, Refrigerator, Washer, Water Heater, Oven - Self Cleaning
Heat Source Electric
Laundry Basement
Exterior
Exterior Feature Patio(s), Porch(es), Screened
Utilities Available Cable TV, Electric Available
Waterfront N
Water Access N
View Street, Trees/Woods
Roof Type Composite
Accessibility None
Porch Patio(s), Porch(es), Screened
Parking Type Driveway, On Street
Garage N
Building
Lot Description Cleared, Trees/Wooded, Rear Yard, Front Yard
Story 3
Sewer Public Sewer
Water Public
Architectural Style Colonial
Level or Stories 3
Additional Building Above Grade, Below Grade
Structure Type Dry Wall
New Construction N
Schools
Elementary Schools Joppatowne
Middle Schools Magnolia
High Schools Joppatowne
School District Harford County Public Schools
Others
Senior Community No
Tax ID 1301129759
Ownership Fee Simple
SqFt Source Assessor
Security Features Smoke Detector
Acceptable Financing Cash, Conventional, FHA, VA
Horse Property N
Listing Terms Cash, Conventional, FHA, VA
Financing Cash,Conventional,FHA,VA
Special Listing Condition Standard
Read Less Info
Want to know what your home might be worth? Contact us for a FREE valuation!

Our team is ready to help you sell your home for the highest possible price ASAP

Bought with Derek Blazer • Cummings & Co. Realtors

"My job is to find and attract mastery-based agents to the office, protect the culture, and make sure everyone is happy! "






