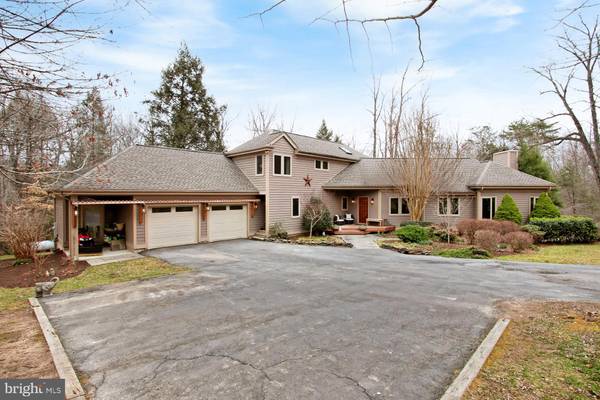$1,272,000
$1,200,000
6.0%For more information regarding the value of a property, please contact us for a free consultation.
5 Beds
4 Baths
4,369 SqFt
SOLD DATE : 04/30/2021
Key Details
Sold Price $1,272,000
Property Type Single Family Home
Sub Type Detached
Listing Status Sold
Purchase Type For Sale
Square Footage 4,369 sqft
Price per Sqft $291
Subdivision Noble Estates
MLS Listing ID VAFX1183634
Sold Date 04/30/21
Style Contemporary
Bedrooms 5
Full Baths 4
HOA Y/N N
Abv Grd Liv Area 3,181
Originating Board BRIGHT
Year Built 1997
Annual Tax Amount $10,556
Tax Year 2021
Lot Size 6.890 Acres
Acres 6.89
Property Description
OPEN 3/21, 1-4PM - Seller will be reviewing offers 3/21/21 in the evening. This is your opportunity to own a STUNNING contemporary deck home in the heart of Clifton, specifically designed to suit the site and positioned to take maximum advantage of the solar orientation. Nestled on almost 7 acres, this beautiful cedar sided home with walls of windows beckons a new owner. Step inside where you are greeted by sprawling warm hardwood floors that usher you into the family room after passing a window reading nook and built in shelving, bathed in natural light with windows on 3 sides. A stone wood burning fireplace adds a more rustic feel for those cozy nights, while vaulted ceilings with exposed beams give the space dimension and a lofty feel. The formal dining space with built in shelves is beautiful and convenient, yet a somewhat private extension of the open floor plan that directs you to the gourmet kitchen beyond. Lovely cabinetry provides a ton of storage with a craftsman feel, while a central island provides more prep and entertaining space. New Calcutta Quartz countertops, designer marble backsplash and new fixtures add an elegant and updated flair to the already gorgeous chefs kitchen. An attached seating area/informal dining space provides direct access to the exotic South American hardwood Cumaru deck, with integrated wifi LED lighting, custom stainless steel cable railings that provide an uninterrupted view of the stunning, serene and private wooded lot beyond. Back inside as you head down the West corridor, you have 2 main level bedrooms. The first is a secondary bedroom currently being used a home office, with a large walk in closet and use of the well appointed, recently renovated, full hallway bathroom. The second is the master bedroom suite with wonderful closet space and a renovated bathroom (2020) with large, freestanding, soaking tub, frameless glass shower, dual vanities, new fixtures, vaulted ceilings and more. The large laundry room with quartz countertops, and oversized 2 car garage rounds out this level. Upstairs, you will find 2 additional spacious and bright bedrooms with exposed beams in the vaulted ceilings, one with a bonus room, that share a hall bath on that level. Heading down to the lower level of the home that has been completed for the new lucky owner you'll find in excess of 1,400 sq ft. This level is such a delight boasting R-19 insulation for maximum efficiency, Lifeproof vinyl plank flooring, and comprises a large recreation room with room for a wet bar, a secondary recreation room that would be ideal as home gym or office space given all the windows that provide wonderful lighting and views. A new and wonderful 5th bedroom with access to the 4th full bathroom, an expansive storage room and secluded lower patio also with LED lighting completes this level. Outside has a wonderful grassy yard, perfect for activities or relaxation, while the wooded areas provide some lovely trails leading to the creek and directly into the bordering Hemlock Park if you so wish. Welcome home!
Location
State VA
County Fairfax
Zoning 030
Direction North
Rooms
Basement Daylight, Full, Heated, Improved, Partially Finished, Walkout Level, Interior Access
Main Level Bedrooms 2
Interior
Interior Features Attic, Built-Ins, Ceiling Fan(s), Dining Area, Entry Level Bedroom, Floor Plan - Open, Skylight(s), Upgraded Countertops, Wood Floors, Exposed Beams
Hot Water Propane
Heating Heat Pump(s), Zoned, Forced Air
Cooling Ceiling Fan(s), Central A/C
Flooring Hardwood, Carpet, Vinyl
Fireplaces Number 1
Fireplaces Type Wood, Stone
Equipment Dishwasher, Disposal, Dryer, Washer, Icemaker, Refrigerator, Oven - Wall, Cooktop
Fireplace Y
Appliance Dishwasher, Disposal, Dryer, Washer, Icemaker, Refrigerator, Oven - Wall, Cooktop
Heat Source Electric, Propane - Leased
Laundry Main Floor
Exterior
Exterior Feature Deck(s)
Garage Garage - Front Entry, Garage Door Opener, Inside Access
Garage Spaces 5.0
Utilities Available Propane
Waterfront N
Water Access N
View Trees/Woods
Roof Type Composite,Shingle
Accessibility None
Porch Deck(s)
Parking Type Attached Garage, Driveway
Attached Garage 2
Total Parking Spaces 5
Garage Y
Building
Story 3
Sewer Septic Exists
Water Private, Well
Architectural Style Contemporary
Level or Stories 3
Additional Building Above Grade, Below Grade
New Construction N
Schools
Elementary Schools Union Mill
Middle Schools Robinson Secondary School
High Schools Robinson Secondary School
School District Fairfax County Public Schools
Others
Senior Community No
Tax ID 0851 01 0006A
Ownership Fee Simple
SqFt Source Assessor
Horse Property N
Special Listing Condition Standard
Read Less Info
Want to know what your home might be worth? Contact us for a FREE valuation!

Our team is ready to help you sell your home for the highest possible price ASAP

Bought with Ellen G Heather • Long & Foster Real Estate, Inc.

"My job is to find and attract mastery-based agents to the office, protect the culture, and make sure everyone is happy! "






