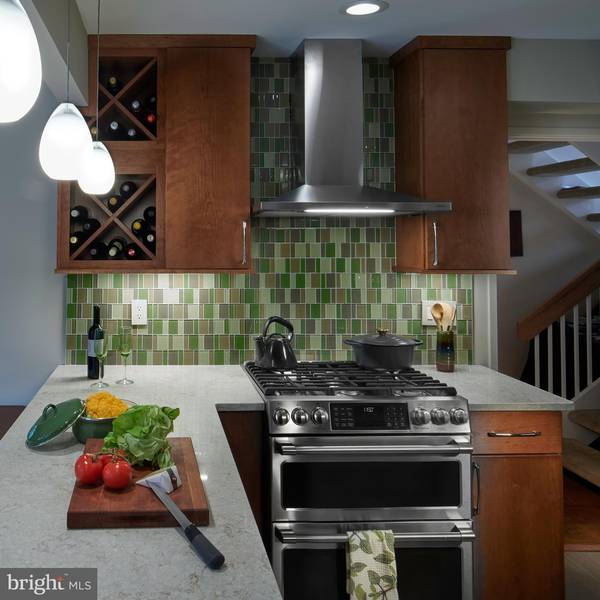$711,000
$695,000
2.3%For more information regarding the value of a property, please contact us for a free consultation.
4 Beds
3 Baths
2,728 SqFt
SOLD DATE : 04/30/2021
Key Details
Sold Price $711,000
Property Type Single Family Home
Sub Type Detached
Listing Status Sold
Purchase Type For Sale
Square Footage 2,728 sqft
Price per Sqft $260
Subdivision None Available
MLS Listing ID VAFX1184340
Sold Date 04/30/21
Style Contemporary
Bedrooms 4
Full Baths 2
Half Baths 1
HOA Fees $141/qua
HOA Y/N Y
Abv Grd Liv Area 2,728
Originating Board BRIGHT
Year Built 1969
Annual Tax Amount $6,714
Tax Year 2021
Lot Size 5,468 Sqft
Acres 0.13
Property Description
Welcome to this beautiful home in the LAKESIDE CLUSTER of Lake Anne! SPACIOUS DESIGN IDEAL FOR LIVING, WORKING, & ENTERTAINING! Living Room features a gas fireplace and leads to screened porch overlooking the garden and pathway to Lake Anne. Dining Room with added window opens up to expansive deck. Enjoy the Spectacular Kitchen remodel featuring Cherry cabinets, Quartz counters, glass tile backsplash, luxury flooring, and high-end appliances including a dual-fuel gas range. The adjoining Breakfast Room overlooks the deck with a door to the outside. Primary Bedroom features a dressing area and attached bath, and connects to fantastic sitting room (or 4th BR), with cozy gas fireplace and spacious closet. Two additional bedrooms are generous in size and share the hall bath. Main level office offers private space for working from home with a view of the beautiful landscape. Recreation Room located off of the Foyer provides more space for relaxing. Thoughtful features of the home include updated bathrooms, spacious storage closets, Solatube lighting, filtered kitchen water faucet, newer roof, and newer and added windows. Lakeside Cluster Residents have access to the neighborhood dock and pier just down the pathway to Lake Anne. Enjoy this outdoor space for entertaining, meeting with neighbors, or docking your boat. Walk to Lake Anne Plaza to enjoy dining, shopping, entertainment, and the popular Farmers' Market. Also, walking distance to Reston Town Center with an array of dining and shopping options. Enjoy all of the Reston Association amenities including outdoor pools, sports courts, fields, and the miles of walking and jogging pathways. Convenient access to transportation including the Reston/Wiehle Metro stops. A MUST SEE!!! please observe all Covid precautions - only three people in the home at a time, avoid touching surfaces - thank you
Location
State VA
County Fairfax
Zoning 370
Rooms
Other Rooms Living Room, Dining Room, Primary Bedroom, Bedroom 2, Bedroom 3, Bedroom 4, Kitchen, Foyer, Breakfast Room, Office, Recreation Room, Storage Room, Bathroom 2, Primary Bathroom, Half Bath, Screened Porch
Interior
Hot Water Natural Gas
Heating Central
Cooling Ceiling Fan(s), Central A/C
Fireplaces Number 2
Fireplaces Type Gas/Propane, Screen
Fireplace Y
Heat Source Natural Gas
Exterior
Exterior Feature Deck(s), Porch(es), Screened
Amenities Available Baseball Field, Basketball Courts, Common Grounds, Community Center, Jog/Walk Path, Lake, Pool - Outdoor, Soccer Field, Tennis Courts, Tot Lots/Playground, Volleyball Courts, Water/Lake Privileges, Pier/Dock
Waterfront N
Water Access N
View Trees/Woods
Accessibility None
Porch Deck(s), Porch(es), Screened
Parking Type Driveway
Garage N
Building
Story 4
Sewer Public Sewer
Water Public
Architectural Style Contemporary
Level or Stories 4
Additional Building Above Grade, Below Grade
New Construction N
Schools
Elementary Schools Lake Anne
Middle Schools Hughes
High Schools South Lakes
School District Fairfax County Public Schools
Others
HOA Fee Include Common Area Maintenance,Pier/Dock Maintenance,Pool(s),Road Maintenance,Recreation Facility
Senior Community No
Tax ID 0172 21 0025
Ownership Fee Simple
SqFt Source Assessor
Special Listing Condition Standard
Read Less Info
Want to know what your home might be worth? Contact us for a FREE valuation!

Our team is ready to help you sell your home for the highest possible price ASAP

Bought with Teresa Sobecki • Pearson Smith Realty, LLC

"My job is to find and attract mastery-based agents to the office, protect the culture, and make sure everyone is happy! "






