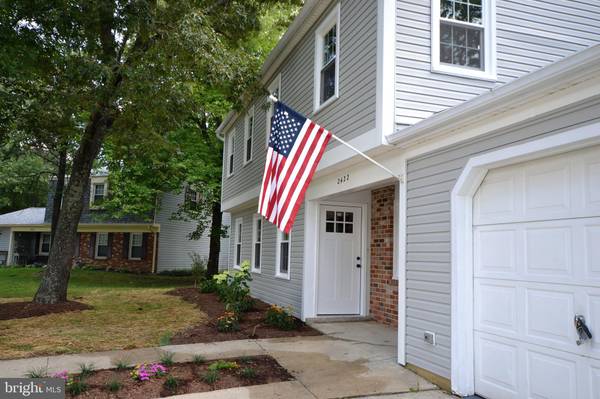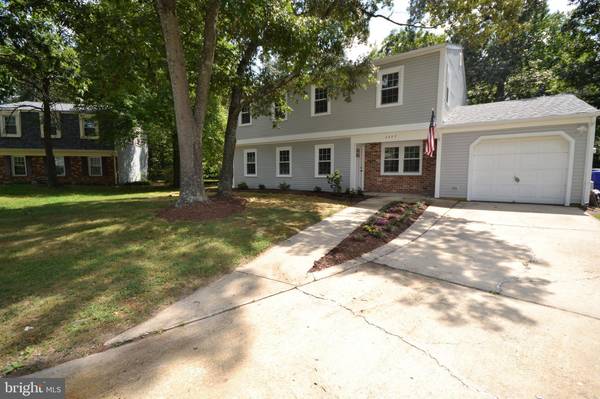$426,000
$430,000
0.9%For more information regarding the value of a property, please contact us for a free consultation.
5 Beds
3 Baths
2,290 SqFt
SOLD DATE : 10/07/2022
Key Details
Sold Price $426,000
Property Type Single Family Home
Sub Type Detached
Listing Status Sold
Purchase Type For Sale
Square Footage 2,290 sqft
Price per Sqft $186
Subdivision Wakefield Neighborhood
MLS Listing ID MDCH2016054
Sold Date 10/07/22
Style Colonial
Bedrooms 5
Full Baths 2
Half Baths 1
HOA Fees $45/mo
HOA Y/N Y
Abv Grd Liv Area 2,290
Originating Board BRIGHT
Year Built 1979
Annual Tax Amount $4,062
Tax Year 2022
Lot Size 0.300 Acres
Acres 0.3
Property Description
Your anticipation grows as you turn into the neighborhood and drive by people walking their dogs, kids playing in the park. You notice the clubhouse with a community pool, walking trails, landscaped and well maintained homes. You're thinking this might be it! The tastefully landscaped, fresh and cheerful home at the end of a quiet cul-de-sac with a large driveway greets you. You see the brand new windows and the exterior door... can't wait to go inside. As you open the door soothing color palette, brand new hardwood flooring and the custom trim work welcomes you. Further down the hall your kitchen, the center of your home, with brand new cabinetry, stainless steel appliances, coordinated granite counter top and marble backsplash make you think about the meals you will be sharing. You smile as you look out the kitchen window onto your landscaped patio for gatherings for family and friends. To your left is the dining room, to your right is the first floor office with broadband access. Down the hall on your right is the family room with brand new French doors that open up onto your patio blending indoor and outdoor living. Around the corner is the spacious laundry room, access to the garage and the bonus room possibly for the long awaited hobby room. Your suite is located on the second floor along with three more bedrooms and a full bath. Light filled large bedrooms are carpeted and freshly painted for your family to enjoy. You're thinking this home checks all the boxes... there is only one thing left to do...
Location
State MD
County Charles
Zoning PUD
Rooms
Main Level Bedrooms 1
Interior
Hot Water Electric
Heating Heat Pump(s)
Cooling Central A/C, Ceiling Fan(s)
Heat Source Electric
Exterior
Garage Garage - Front Entry
Garage Spaces 1.0
Waterfront N
Water Access N
Accessibility None
Parking Type Attached Garage, Driveway, On Street
Attached Garage 1
Total Parking Spaces 1
Garage Y
Building
Story 2
Foundation Slab
Sewer Public Sewer
Water Public
Architectural Style Colonial
Level or Stories 2
Additional Building Above Grade, Below Grade
New Construction N
Schools
School District Charles County Public Schools
Others
Senior Community No
Tax ID 0906091563
Ownership Fee Simple
SqFt Source Assessor
Acceptable Financing Cash, Conventional, FHA, Other
Listing Terms Cash, Conventional, FHA, Other
Financing Cash,Conventional,FHA,Other
Special Listing Condition Standard
Read Less Info
Want to know what your home might be worth? Contact us for a FREE valuation!

Our team is ready to help you sell your home for the highest possible price ASAP

Bought with Celso A Padilla • Samson Properties

"My job is to find and attract mastery-based agents to the office, protect the culture, and make sure everyone is happy! "






