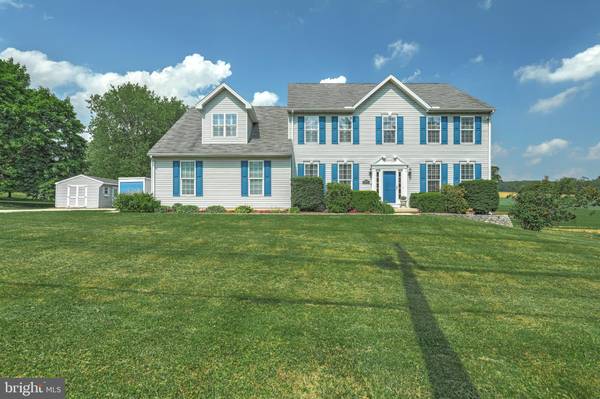$520,000
$525,000
1.0%For more information regarding the value of a property, please contact us for a free consultation.
4 Beds
4 Baths
3,440 SqFt
SOLD DATE : 09/03/2021
Key Details
Sold Price $520,000
Property Type Single Family Home
Sub Type Detached
Listing Status Sold
Purchase Type For Sale
Square Footage 3,440 sqft
Price per Sqft $151
Subdivision Shrewsbury
MLS Listing ID PAYK159622
Sold Date 09/03/21
Style Colonial
Bedrooms 4
Full Baths 3
Half Baths 1
HOA Y/N N
Abv Grd Liv Area 3,440
Originating Board BRIGHT
Year Built 2004
Annual Tax Amount $8,687
Tax Year 2020
Lot Size 1.500 Acres
Acres 1.5
Property Description
Great for commuters! This home is only 4 minutes from I 83 Maryland line! This home sits on 1 .5 acres up against farm land with a beautiful view! It's a 4 bedroom and 3 and a Half bath. Master bathroom has a jacuzzi tub, with double sinks and an extra room off of the master bedroom, Huge walk in closet and a sitting area, Rooms are large and hallway is extra wide. Kitchen comes with stainless steal appliances, gas stove, microwave, dish washer, Brazilian cherry cabinets, Granite counter tops, 9 Ft. island, barn sink, walk in pantry, recessed lighting. Owner is leaving 2 front Samsung front loaders -washer and dryer with petal stools ,Family room has a gas fireplace. and a sound system, all window treatments stay. outside speakers too, 2 car Garage, If you like to entertain, this house also comes 9 Ft ceilings throughout the house, a huge deck with gazebo, and a stamped patio, Great for entertaining! Come make this house your " HOME"
Location
State PA
County York
Area Shrewsbury Twp (15245)
Zoning RESIDENTIAL
Rooms
Other Rooms Dining Room, Bedroom 2, Bedroom 3, Bedroom 4, Kitchen, Family Room, Foyer, Bedroom 1, Exercise Room, Laundry, Mud Room, Office, Bathroom 1, Bathroom 2, Bathroom 3
Basement Outside Entrance, Unfinished
Interior
Interior Features Wood Stove, Window Treatments, Water Treat System, Walk-in Closet(s), Upgraded Countertops, Soaking Tub, Recessed Lighting, Kitchen - Island, Kitchen - Eat-In, Floor Plan - Open, Flat, Family Room Off Kitchen, Dining Area, Crown Moldings, Combination Kitchen/Dining, Ceiling Fan(s), Carpet, Built-Ins, Bar, Pantry, Tub Shower, Wood Floors
Hot Water Electric, 60+ Gallon Tank
Heating Forced Air
Cooling Central A/C
Flooring Carpet, Ceramic Tile, Hardwood, Laminated
Fireplaces Number 1
Fireplaces Type Gas/Propane
Equipment Stainless Steel Appliances, Cooktop, Dishwasher, Dryer - Electric, Dryer - Front Loading, Icemaker, Microwave, Oven - Double, Oven - Self Cleaning, Oven/Range - Gas, Refrigerator, Six Burner Stove, Washer - Front Loading, Water Heater, Water Conditioner - Owned
Fireplace Y
Window Features Screens,Double Hung
Appliance Stainless Steel Appliances, Cooktop, Dishwasher, Dryer - Electric, Dryer - Front Loading, Icemaker, Microwave, Oven - Double, Oven - Self Cleaning, Oven/Range - Gas, Refrigerator, Six Burner Stove, Washer - Front Loading, Water Heater, Water Conditioner - Owned
Heat Source Natural Gas
Laundry Upper Floor
Exterior
Exterior Feature Deck(s), Patio(s)
Garage Garage - Side Entry, Garage Door Opener, Inside Access
Garage Spaces 8.0
Utilities Available Natural Gas Available, Propane
Waterfront N
Water Access N
Roof Type Architectural Shingle
Accessibility 36\"+ wide Halls
Porch Deck(s), Patio(s)
Parking Type Attached Garage, Driveway
Attached Garage 2
Total Parking Spaces 8
Garage Y
Building
Lot Description Cleared, Level, Rear Yard
Story 2
Sewer On Site Septic
Water Well
Architectural Style Colonial
Level or Stories 2
Additional Building Above Grade, Below Grade
Structure Type Plaster Walls,High,9'+ Ceilings
New Construction N
Schools
School District Southern York County
Others
Senior Community No
Tax ID 45-000-03-0104-A0-00000
Ownership Fee Simple
SqFt Source Assessor
Acceptable Financing Cash, FHA, Conventional, VA
Listing Terms Cash, FHA, Conventional, VA
Financing Cash,FHA,Conventional,VA
Special Listing Condition Standard
Read Less Info
Want to know what your home might be worth? Contact us for a FREE valuation!

Our team is ready to help you sell your home for the highest possible price ASAP

Bought with Seth Tyler Trone • Berkshire Hathaway HomeServices Homesale Realty

"My job is to find and attract mastery-based agents to the office, protect the culture, and make sure everyone is happy! "






