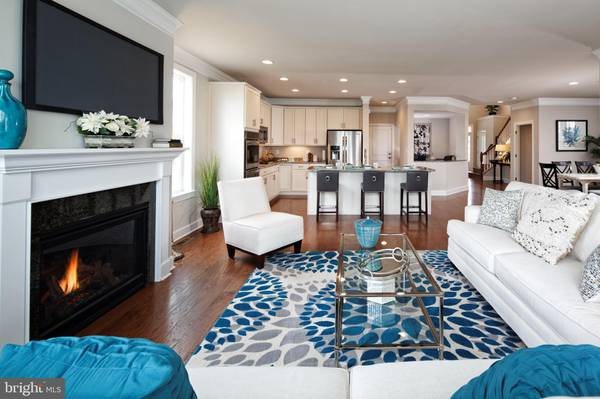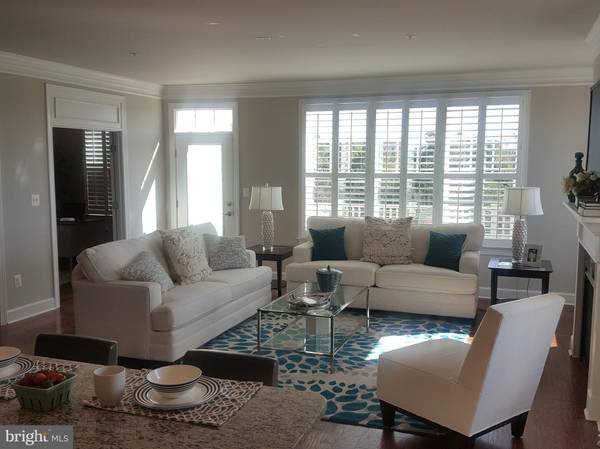$658,000
$669,000
1.6%For more information regarding the value of a property, please contact us for a free consultation.
5 Beds
5 Baths
5,026 SqFt
SOLD DATE : 08/31/2021
Key Details
Sold Price $658,000
Property Type Single Family Home
Sub Type Detached
Listing Status Sold
Purchase Type For Sale
Square Footage 5,026 sqft
Price per Sqft $130
Subdivision Westbrook
MLS Listing ID MDFR282882
Sold Date 08/31/21
Style Colonial
Bedrooms 5
Full Baths 4
Half Baths 1
HOA Fees $100/mo
HOA Y/N Y
Abv Grd Liv Area 3,526
Originating Board BRIGHT
Year Built 2017
Annual Tax Amount $6,799
Tax Year 2021
Lot Size 4,905 Sqft
Acres 0.11
Property Description
This Stunning Mitchell & Best Model Home features one of the Best Views and Private Locations in Westview South! Backing to Forest Conservation Area, this 2-Car Front-Load Garage Detached Prescott II Floorplan has it all! Exterior Details include Generous Flagstone Front Porch. Inside, Soaring Two Story Foyer. Bright, Open Concept, Main Level Living with Light Kitchen Cabinetry, Granite Countertops and Stainless-Steel Appliances. Also, Separate Home Office on Main level which can also be used as 6th bedroom. Family Planning Area off Kitchen/Mudroom. Crown Molding Detail with Cased Windows and Doors. Gas Fireplace in Family Room. Hardwood Floors on Entire Main Level. Rear Composite Deck (Approximately 12 x 22). Upstairs includes an Open Loft Area/Hallway with Upgraded Hardwood Floors, Four Bedrooms and Three Full Baths with Laundry Room. Finished Basement with Full Bath and Living Room. **Tenant Occupied. Please be respectful and remove shoes at front door and DO NOT TOUCH Tenants drum sets.** **Contact seller directly for showings and questions. Present offers directly to seller**
Location
State MD
County Frederick
Zoning RESIDENTIAL
Rooms
Basement Daylight, Partial, Fully Finished, Rear Entrance, Walkout Level, Windows
Interior
Interior Features Attic, Breakfast Area, Carpet, Ceiling Fan(s), Chair Railings, Combination Dining/Living, Crown Moldings, Dining Area, Efficiency, Entry Level Bedroom, Family Room Off Kitchen, Floor Plan - Open, Formal/Separate Dining Room, Kitchen - Eat-In, Kitchen - Efficiency, Kitchen - Island, Kitchen - Table Space, Primary Bath(s), Primary Bedroom - Bay Front, Primary Bedroom - Ocean Front, Pantry, Recessed Lighting, Sprinkler System, Bathroom - Stall Shower, Store/Office, Upgraded Countertops, Walk-in Closet(s), Window Treatments, Wood Floors
Hot Water Electric
Heating Energy Star Heating System
Cooling Central A/C
Fireplaces Number 1
Equipment Built-In Microwave, Dryer - Front Loading, ENERGY STAR Clothes Washer, ENERGY STAR Dishwasher, Exhaust Fan, Icemaker, Oven - Wall, Refrigerator, Stainless Steel Appliances, Water Heater
Fireplace Y
Appliance Built-In Microwave, Dryer - Front Loading, ENERGY STAR Clothes Washer, ENERGY STAR Dishwasher, Exhaust Fan, Icemaker, Oven - Wall, Refrigerator, Stainless Steel Appliances, Water Heater
Heat Source Electric
Exterior
Garage Additional Storage Area, Garage - Front Entry, Inside Access
Garage Spaces 2.0
Amenities Available Billiard Room, Club House, Exercise Room, Fitness Center, Game Room, Jog/Walk Path, Meeting Room, Pool - Outdoor, Swimming Pool
Waterfront N
Water Access N
Accessibility None
Parking Type Attached Garage, Driveway
Attached Garage 2
Total Parking Spaces 2
Garage Y
Building
Story 2
Sewer Public Septic
Water Public
Architectural Style Colonial
Level or Stories 2
Additional Building Above Grade, Below Grade
New Construction N
Schools
School District Frederick County Public Schools
Others
HOA Fee Include Lawn Care Front,Lawn Care Side,Lawn Care Rear,Lawn Maintenance,Snow Removal
Senior Community No
Tax ID 1101592289
Ownership Fee Simple
SqFt Source Assessor
Special Listing Condition Standard
Read Less Info
Want to know what your home might be worth? Contact us for a FREE valuation!

Our team is ready to help you sell your home for the highest possible price ASAP

Bought with Thomas Campbell • Charis Realty Group

"My job is to find and attract mastery-based agents to the office, protect the culture, and make sure everyone is happy! "






