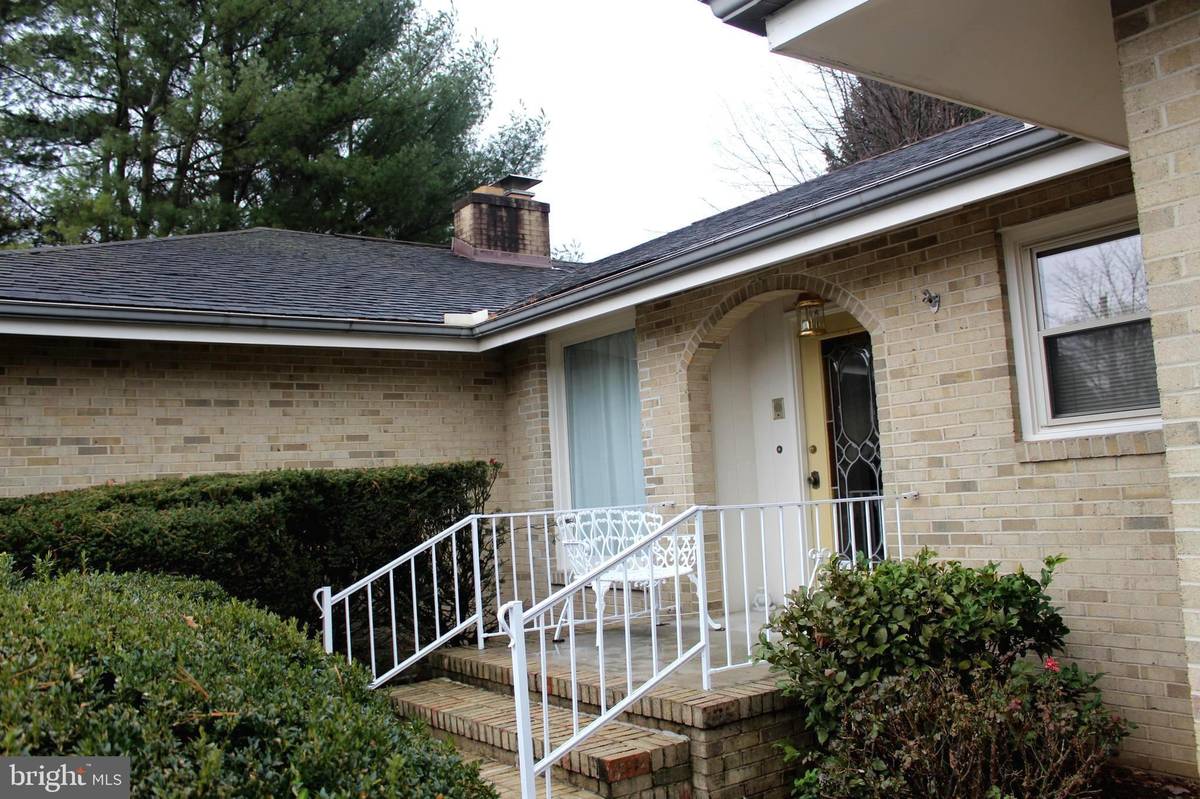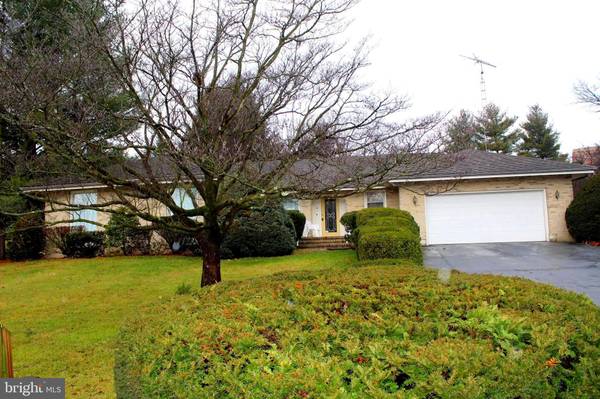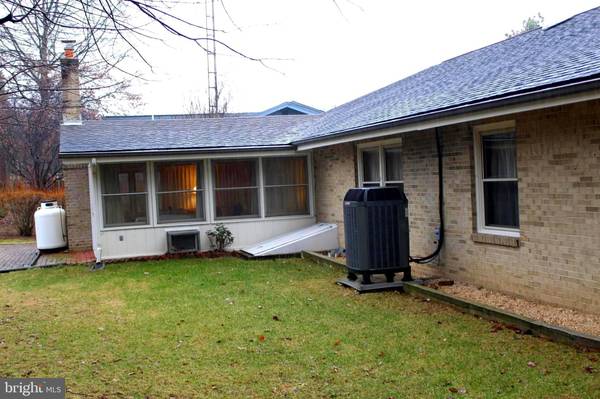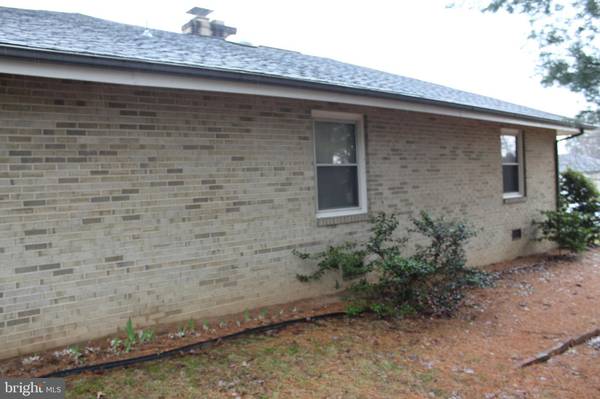$250,000
$235,000
6.4%For more information regarding the value of a property, please contact us for a free consultation.
4 Beds
3 Baths
2,584 SqFt
SOLD DATE : 02/17/2021
Key Details
Sold Price $250,000
Property Type Single Family Home
Sub Type Detached
Listing Status Sold
Purchase Type For Sale
Square Footage 2,584 sqft
Price per Sqft $96
Subdivision Briarwood
MLS Listing ID WVBE182930
Sold Date 02/17/21
Style Ranch/Rambler
Bedrooms 4
Full Baths 2
Half Baths 1
HOA Y/N N
Abv Grd Liv Area 2,584
Originating Board BRIGHT
Year Built 1974
Annual Tax Amount $1,710
Tax Year 2020
Lot Size 0.460 Acres
Acres 0.46
Property Description
All offers will be reviewed on Monday, January 11 at 2 pm. Highest and Best This is a very well maintained all brick home and ideally located. Close to the hospital, shopping, schools, park with pool and I-81. Established subdivision with no HOA fees. Interior boasts arched doorways, wood flooring, central-vacuum, cedar sunroom with vaulted ceiling, fan, propane fireplace, lots of windows and access to the 30x16 brick patio. Large living room with brick wood burning fireplace and wood flooring. Both full baths have double vanities, one with tub/shower and one with seated shower. Four bedrooms, two are carpeted and two have wood flooring. #1 bedroom includes walk-in closet and large bathroom. Half bath in #2 bedroom. Kitchen includes all appliances, pass-thru, breakfast bar, large refrigerator with ice maker, wall oven, cooktop and lots of cabinetry. Two-car attached garage is finished with pull down attic stairs, opener, tub sink and windows. Tastefully hand painted wall decorations. Move-in ready!
Location
State WV
County Berkeley
Zoning RESIDENTIAL
Direction Northeast
Rooms
Other Rooms Living Room, Dining Room, Bedroom 3, Bedroom 4, Kitchen, Family Room, Foyer, Bedroom 1, Sun/Florida Room, Bathroom 2
Main Level Bedrooms 4
Interior
Interior Features Ceiling Fan(s), Central Vacuum, Carpet, Crown Moldings, Entry Level Bedroom, Exposed Beams, Family Room Off Kitchen, Floor Plan - Traditional, Formal/Separate Dining Room, Intercom, Tub Shower, Walk-in Closet(s), Water Treat System, Window Treatments, Wood Floors, Soaking Tub, Stall Shower, Recessed Lighting
Hot Water Electric
Heating Baseboard - Electric, Heat Pump(s)
Cooling Ceiling Fan(s), Heat Pump(s), Window Unit(s)
Flooring Carpet, Vinyl, Wood, Laminated
Fireplaces Number 2
Fireplaces Type Brick, Gas/Propane
Equipment Central Vacuum, Cooktop, Dishwasher, Disposal, Dryer - Electric, Exhaust Fan, Intercom, Microwave, Oven - Wall, Refrigerator, Washer, Water Conditioner - Owned, Oven - Self Cleaning, Water Heater
Furnishings No
Fireplace Y
Window Features Double Pane,Insulated,Screens,Vinyl Clad
Appliance Central Vacuum, Cooktop, Dishwasher, Disposal, Dryer - Electric, Exhaust Fan, Intercom, Microwave, Oven - Wall, Refrigerator, Washer, Water Conditioner - Owned, Oven - Self Cleaning, Water Heater
Heat Source Electric
Laundry Main Floor
Exterior
Exterior Feature Brick, Patio(s)
Parking Features Garage - Front Entry, Garage Door Opener
Garage Spaces 8.0
Utilities Available Above Ground, Propane, Cable TV, Electric Available, Sewer Available, Water Available
Water Access N
View Street
Roof Type Architectural Shingle
Accessibility Grab Bars Mod, Level Entry - Main, No Stairs
Porch Brick, Patio(s)
Road Frontage City/County
Attached Garage 2
Total Parking Spaces 8
Garage Y
Building
Lot Description Landscaping, Front Yard, Rear Yard, Road Frontage, SideYard(s)
Story 1
Foundation Crawl Space
Sewer Public Sewer
Water Public
Architectural Style Ranch/Rambler
Level or Stories 1
Additional Building Above Grade
Structure Type Dry Wall,Vaulted Ceilings,Wood Ceilings
New Construction N
Schools
School District Berkeley County Schools
Others
Senior Community No
Tax ID 064E002100010000
Ownership Fee Simple
SqFt Source Estimated
Security Features Electric Alarm,Intercom,Smoke Detector
Acceptable Financing Cash, Conventional, USDA, VA
Horse Property N
Listing Terms Cash, Conventional, USDA, VA
Financing Cash,Conventional,USDA,VA
Special Listing Condition Standard
Read Less Info
Want to know what your home might be worth? Contact us for a FREE valuation!

Our team is ready to help you sell your home for the highest possible price ASAP

Bought with Monika Foster • RE/MAX 1st Realty
"My job is to find and attract mastery-based agents to the office, protect the culture, and make sure everyone is happy! "






