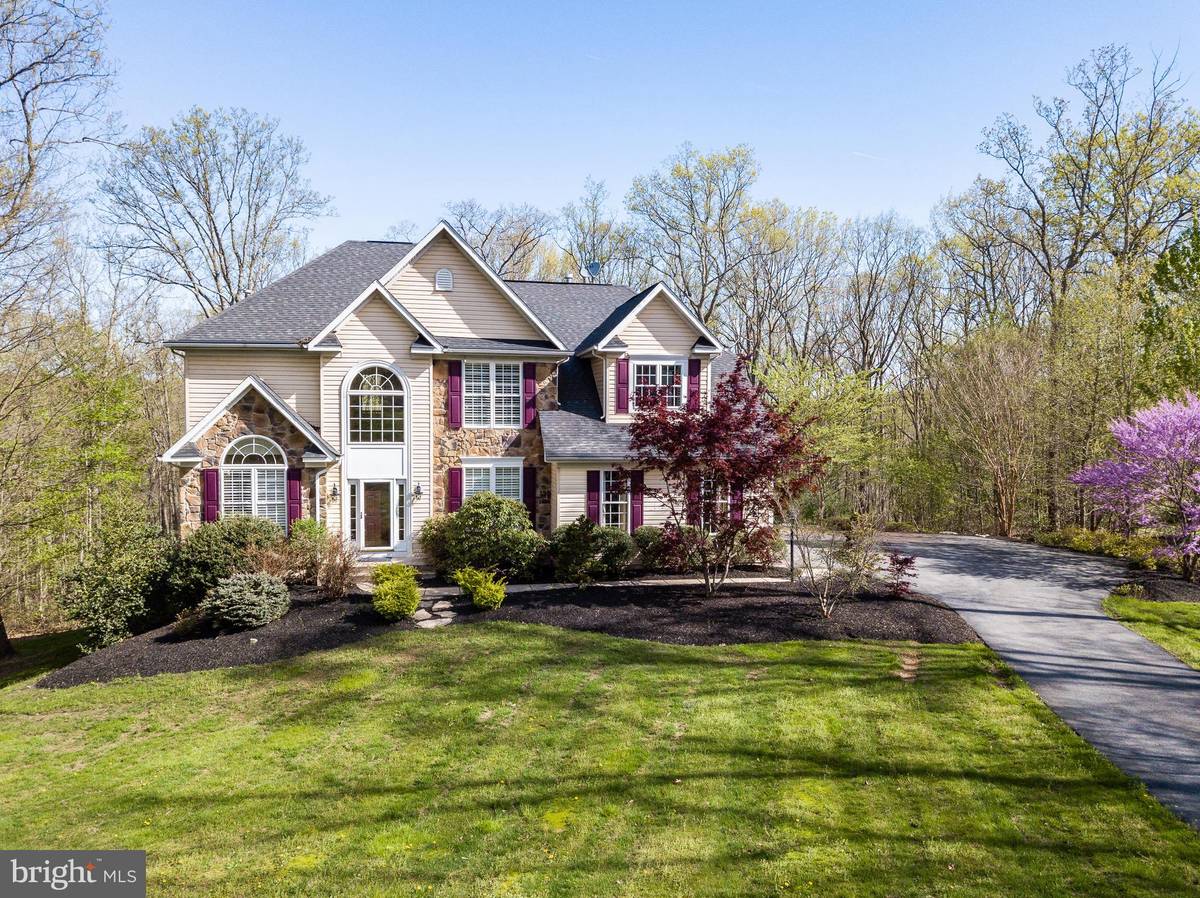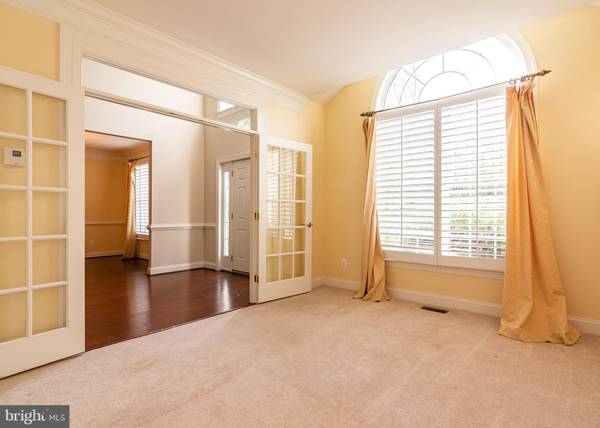$535,000
$549,000
2.6%For more information regarding the value of a property, please contact us for a free consultation.
4 Beds
4 Baths
4,318 SqFt
SOLD DATE : 02/26/2020
Key Details
Sold Price $535,000
Property Type Single Family Home
Sub Type Detached
Listing Status Sold
Purchase Type For Sale
Square Footage 4,318 sqft
Price per Sqft $123
Subdivision Laurel Oaks
MLS Listing ID MDBC479524
Sold Date 02/26/20
Style Colonial
Bedrooms 4
Full Baths 3
Half Baths 1
HOA Y/N N
Abv Grd Liv Area 3,518
Originating Board BRIGHT
Year Built 2005
Annual Tax Amount $6,192
Tax Year 2018
Lot Size 1.180 Acres
Acres 1.18
Property Description
Move in ready! Custom dream home in HEREFORD ZONE with stone facade set on amazing lot backing to mature woods and Prettyboy Watershed! Blue Ribbon Hereford Schools! Enjoy turn-key interiors boasting fresh paint, updated hardwood flooring, carpet and plantation shutters throughout! Brilliant two-story foyer opens to spacious formals and two-story great room with stone gas fireplace off chef's kitchen with stainless appliances, granite counters, and breakfast area! Spacious bedrooms with 9 foot ceilings include owner's suite with two walk-in closets, sitting area, and luxe bath with soaking tub, tray and cathedral ceilings including a gas fireplace! Fully finished lower level with rec room, media room, bonus room, and full bath! Epoxy-sealed side entry 3 door garage! Party-sized deck with gorgeous wooded views enjoy from the hot tub! Close to Prettyboy Watershed Hiking Trails and Reservoir! Seller has recently painted some areas in a neutral color. Welcome home!
Location
State MD
County Baltimore
Zoning RES
Rooms
Other Rooms Living Room, Dining Room, Primary Bedroom, Bedroom 2, Bedroom 3, Bedroom 4, Kitchen, Family Room, Study, Great Room, Other, Utility Room, Media Room, Bonus Room
Basement Connecting Stairway, Daylight, Full, Full, Fully Finished, Heated, Improved, Outside Entrance, Side Entrance, Sump Pump, Walkout Level, Windows
Interior
Interior Features Attic, Butlers Pantry, Carpet, Ceiling Fan(s), Chair Railings, Crown Moldings, Dining Area, Family Room Off Kitchen, Floor Plan - Open, Floor Plan - Traditional, Kitchen - Eat-In, Primary Bath(s), Recessed Lighting, Upgraded Countertops, Walk-in Closet(s), Wood Floors
Hot Water Propane
Heating Forced Air
Cooling Central A/C
Flooring Carpet, Hardwood
Fireplaces Number 2
Fireplaces Type Gas/Propane, Stone
Equipment Built-In Microwave, Cooktop, Dishwasher, Disposal, Dryer, Freezer, Humidifier, Icemaker, Microwave, Oven - Double, Oven - Wall, Refrigerator, Stainless Steel Appliances, Washer, Water Dispenser, Water Heater
Fireplace Y
Window Features Bay/Bow,Double Pane
Appliance Built-In Microwave, Cooktop, Dishwasher, Disposal, Dryer, Freezer, Humidifier, Icemaker, Microwave, Oven - Double, Oven - Wall, Refrigerator, Stainless Steel Appliances, Washer, Water Dispenser, Water Heater
Heat Source Propane - Owned
Exterior
Exterior Feature Deck(s)
Garage Garage - Side Entry, Garage Door Opener
Garage Spaces 3.0
Waterfront N
Water Access N
View Trees/Woods
Roof Type Asphalt,Shingle
Accessibility None
Porch Deck(s)
Parking Type Attached Garage
Attached Garage 3
Total Parking Spaces 3
Garage Y
Building
Lot Description Backs - Parkland, Cul-de-sac, Partly Wooded, Trees/Wooded
Story 3+
Foundation Concrete Perimeter
Sewer Septic Exists, Septic Pump
Water Well
Architectural Style Colonial
Level or Stories 3+
Additional Building Above Grade, Below Grade
Structure Type 2 Story Ceilings,9'+ Ceilings,Cathedral Ceilings,Dry Wall,High,Tray Ceilings
New Construction N
Schools
Elementary Schools Prettyboy
Middle Schools Hereford
High Schools Hereford
School District Baltimore County Public Schools
Others
Senior Community No
Tax ID 04062400005581
Ownership Fee Simple
SqFt Source Assessor
Security Features Non-Monitored
Special Listing Condition Standard
Read Less Info
Want to know what your home might be worth? Contact us for a FREE valuation!

Our team is ready to help you sell your home for the highest possible price ASAP

Bought with Aldo M Figueroa • RE/MAX Components

"My job is to find and attract mastery-based agents to the office, protect the culture, and make sure everyone is happy! "






