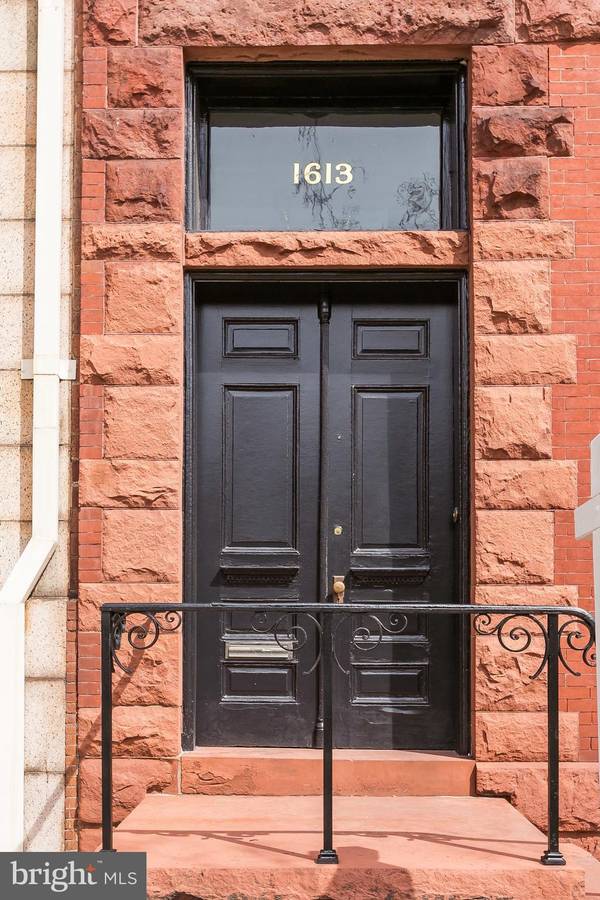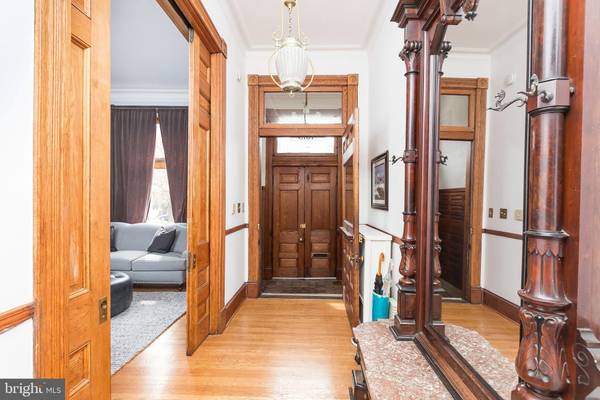$639,500
$650,000
1.6%For more information regarding the value of a property, please contact us for a free consultation.
5 Beds
3 Baths
3,248 SqFt
SOLD DATE : 06/11/2020
Key Details
Sold Price $639,500
Property Type Townhouse
Sub Type Interior Row/Townhouse
Listing Status Sold
Purchase Type For Sale
Square Footage 3,248 sqft
Price per Sqft $196
Subdivision Bolton Hill Historic District
MLS Listing ID MDBA502380
Sold Date 06/11/20
Style Victorian
Bedrooms 5
Full Baths 2
Half Baths 1
HOA Y/N N
Abv Grd Liv Area 3,248
Originating Board BRIGHT
Year Built 1880
Annual Tax Amount $7,653
Tax Year 2019
Property Description
Quintessential Bolton Hill home oozing with all the charm you have come to expect. So many original details including foyer tile, wood paneling, five original intricate mantels (non-functioning). sweeping staircase, large unique foyer between living & dining room, Mahogany pocket doors, mirrors, interior shutters, antique and modern light fixtures, crown molding, rear staircase, wood floors and so much more! Generous room sizes for entertaining and top-notch chef's kitchen with Viking 6 Burner Stove, Hood, and Refrigerator with Granite Counters, Bar Seating and exposed brick hearth. The second floor has a massive master bedroom with en-suite walk-in closet which could be expanded to a master bath. The owners presently use the middle bedroom as a family room, renovated hall bathroom with shower and smaller rear bedroom. The third floor has a large bedroom in the front, large hall closet which could be converted to a bathroom, fifth bedroom, and luxurious bathroom with heated floors, walk-in shower, clawfoot soaking tub. The basement is unfinished with laundry and lots of space for a workshop or storage. Backyard has a sweet brick patio and pond. Best of all never worry about parking when you can enjoy your very own one car garage. Additional permit parking in the alley behind the house. 2 Zone Central AC, High-Efficiency Buderus Boiler. Super convenient for a buyer looking to commute to DC from Penn Station on the MARC Train, MICA, Hopkins, U of Baltimore. Close to many restaurants and cafes. Subject to Midtown Special Benefits District Surcharge Tax. The seller would like an end of May closing.
Location
State MD
County Baltimore City
Zoning R-7
Direction West
Rooms
Other Rooms Living Room, Dining Room, Bedroom 2, Bedroom 3, Bedroom 4, Bedroom 5, Kitchen, Basement, Foyer, Bedroom 1, Other, Bathroom 1, Bathroom 2, Half Bath
Basement Unfinished, Rear Entrance
Interior
Interior Features Additional Stairway, Ceiling Fan(s), Crown Moldings, Formal/Separate Dining Room, Floor Plan - Traditional, Kitchen - Eat-In, Kitchen - Gourmet, Kitchen - Island, Skylight(s), Walk-in Closet(s), Wood Floors
Hot Water Natural Gas, Electric
Heating Radiator
Cooling Central A/C, Zoned
Flooring Wood
Equipment Dishwasher, Dryer, Microwave, Icemaker, Extra Refrigerator/Freezer, Exhaust Fan, Oven/Range - Gas, Six Burner Stove, Refrigerator, Stainless Steel Appliances, Washer, Water Heater
Fireplace N
Window Features Wood Frame,Storm,Skylights,Screens
Appliance Dishwasher, Dryer, Microwave, Icemaker, Extra Refrigerator/Freezer, Exhaust Fan, Oven/Range - Gas, Six Burner Stove, Refrigerator, Stainless Steel Appliances, Washer, Water Heater
Heat Source Oil, Natural Gas Available
Laundry Basement, Washer In Unit, Dryer In Unit
Exterior
Garage Garage - Rear Entry
Garage Spaces 1.0
Waterfront N
Water Access N
Roof Type Rubber
Accessibility None
Parking Type Detached Garage
Total Parking Spaces 1
Garage Y
Building
Story 3+
Sewer Public Sewer
Water Public
Architectural Style Victorian
Level or Stories 3+
Additional Building Above Grade, Below Grade
Structure Type 9'+ Ceilings,Plaster Walls
New Construction N
Schools
Elementary Schools Mount Royal
School District Baltimore City Public Schools
Others
Senior Community No
Tax ID 0314010355 007
Ownership Fee Simple
SqFt Source Estimated
Special Listing Condition Standard
Read Less Info
Want to know what your home might be worth? Contact us for a FREE valuation!

Our team is ready to help you sell your home for the highest possible price ASAP

Bought with Kimberly E Salmond • Redfin Corp

"My job is to find and attract mastery-based agents to the office, protect the culture, and make sure everyone is happy! "






