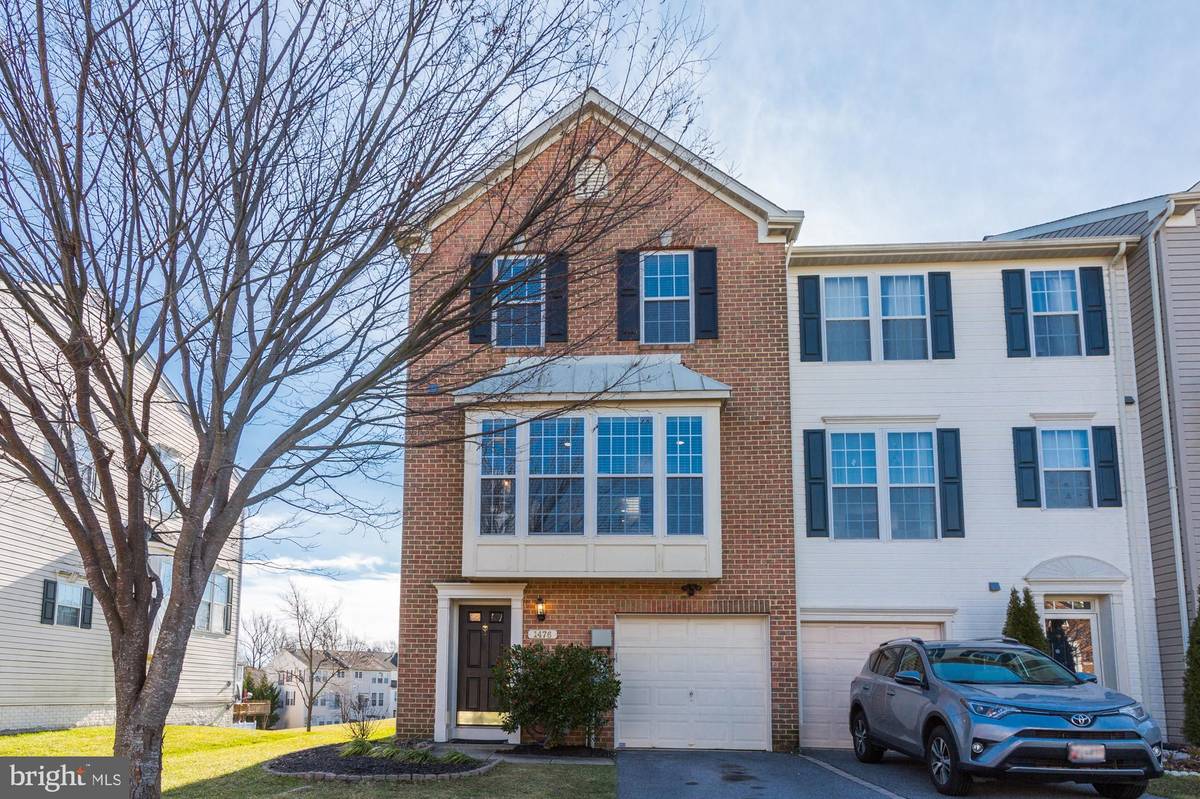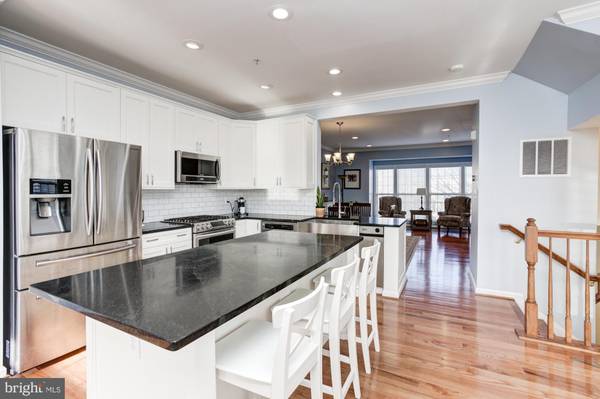$430,000
$399,000
7.8%For more information regarding the value of a property, please contact us for a free consultation.
3 Beds
4 Baths
2,200 SqFt
SOLD DATE : 03/11/2021
Key Details
Sold Price $430,000
Property Type Townhouse
Sub Type End of Row/Townhouse
Listing Status Sold
Purchase Type For Sale
Square Footage 2,200 sqft
Price per Sqft $195
Subdivision Villages Of Dorchester
MLS Listing ID MDAA455986
Sold Date 03/11/21
Style Traditional
Bedrooms 3
Full Baths 2
Half Baths 2
HOA Fees $109/mo
HOA Y/N Y
Abv Grd Liv Area 2,200
Originating Board BRIGHT
Year Built 2004
Annual Tax Amount $3,855
Tax Year 2021
Lot Size 2,000 Sqft
Acres 0.05
Property Description
Come see this beautifully renovated, end unit townhome in the heart of the Villages of Dorchester! This spacious, open concept, 3 level townhouse has been fully renovated over the last two years! Open the front door to the spacious lower level that doubles as a secondary living space, with access to the downstairs patio. This level holds the laundry room, as well as a large coat closet and access to the garage. Right upstairs is the main level of the home. As soon as you walk up the steps, come into a beautiful gourmet kitchen with dark granite counters and an island that will fit four barstools. The brand new appliances are all stainless steel and create a sleek, clean look against the white subway tile and matching cabinets. The kitchen opens to a family room with oversized windows and French doors leading out to your deck. The formal dining room also has large windows looking out the front of the house. This main level also has brand new hardwood floors that match the stairs going up. On the third floor, you will find all three bedrooms as well as two full bathrooms. The oversized master has a large closet, ensuite bathroom with a stand up shower, jacuzzi tub and dual vanity. The spacious master also has a "bump out" that could double as a sitting area and is the perfect place to have your morning cup of coffee! The two additional bedrooms have generous closets and share the hall bathroom. This home was fully renovated between 2018 and 2021. Updates include brand new hardwoods upstairs and down, new carpets in the bedrooms, an entirely brand new kitchen and living space, new roof (2016), new HWH (2018) and HVAC (2018). Enjoy all of the amenities of The Villages of Dorchester, including a community pool, play areas, trails and more! Convenient to all major highways, shopping, restaurants and so much more!
Location
State MD
County Anne Arundel
Zoning R5
Interior
Hot Water Natural Gas
Heating Forced Air
Cooling Central A/C
Flooring Hardwood, Partially Carpeted
Fireplaces Number 1
Fireplaces Type Gas/Propane
Fireplace Y
Heat Source Natural Gas
Laundry Washer In Unit, Dryer In Unit, Lower Floor
Exterior
Exterior Feature Deck(s), Patio(s)
Garage Garage - Front Entry
Garage Spaces 3.0
Waterfront N
Water Access N
Roof Type Shingle
Accessibility None
Porch Deck(s), Patio(s)
Parking Type Driveway, Attached Garage
Attached Garage 1
Total Parking Spaces 3
Garage Y
Building
Story 3
Sewer Public Sewer
Water Public
Architectural Style Traditional
Level or Stories 3
Additional Building Above Grade, Below Grade
New Construction N
Schools
School District Anne Arundel County Public Schools
Others
Senior Community No
Tax ID 020488490218267
Ownership Fee Simple
SqFt Source Assessor
Special Listing Condition Standard
Read Less Info
Want to know what your home might be worth? Contact us for a FREE valuation!

Our team is ready to help you sell your home for the highest possible price ASAP

Bought with Jeremy S Walsh • Coldwell Banker Realty

"My job is to find and attract mastery-based agents to the office, protect the culture, and make sure everyone is happy! "






