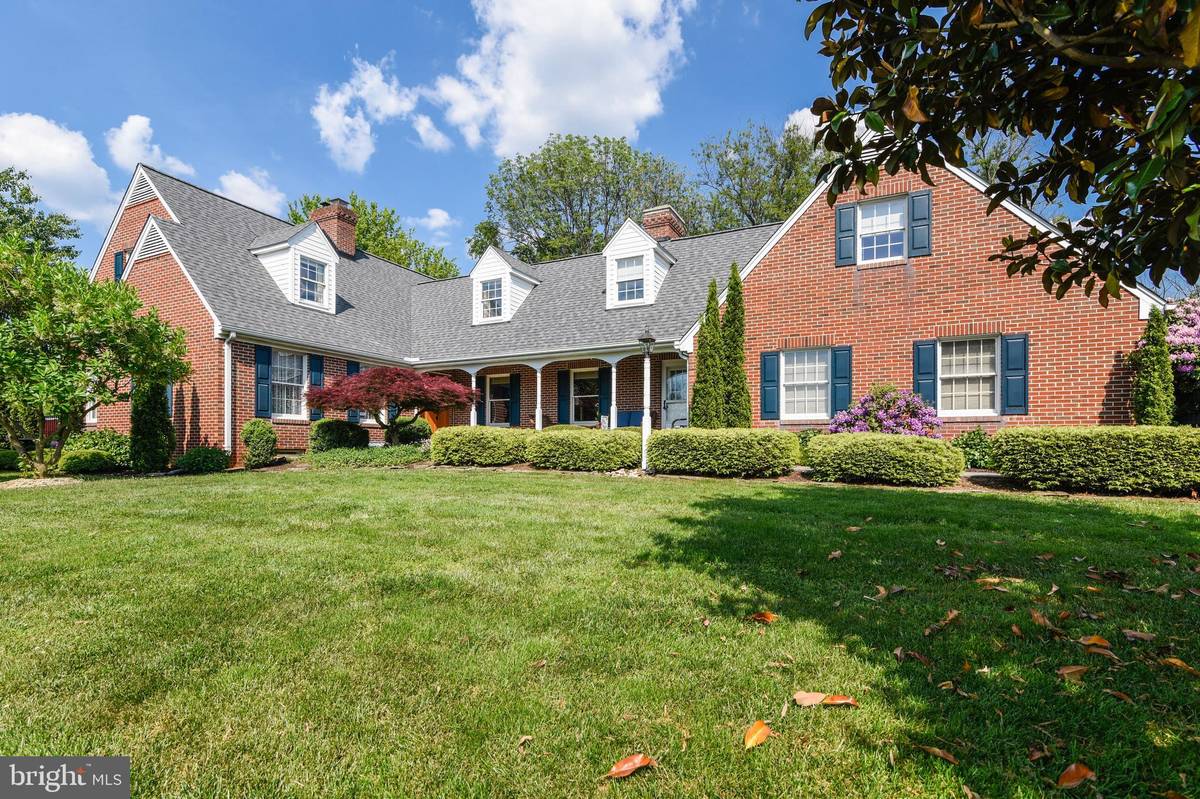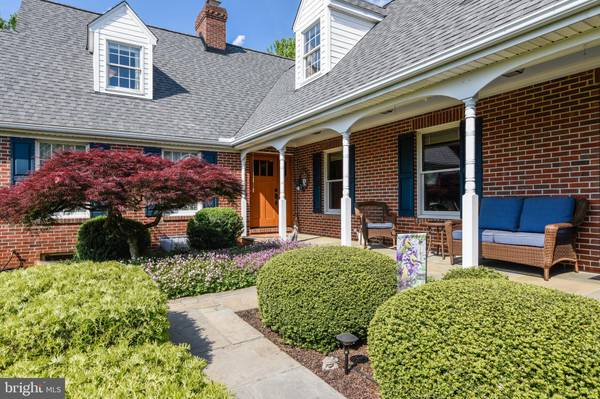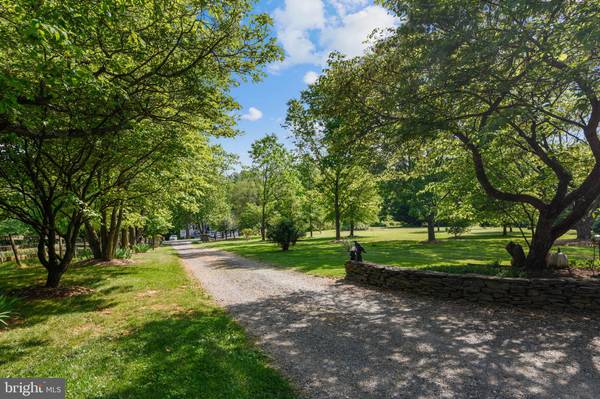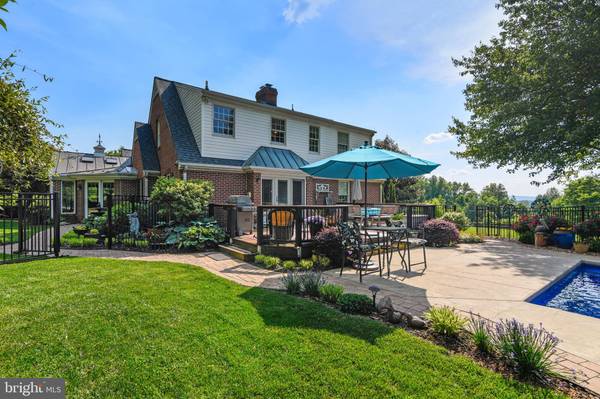$1,050,000
$1,039,000
1.1%For more information regarding the value of a property, please contact us for a free consultation.
5 Beds
6 Baths
4,513 SqFt
SOLD DATE : 12/29/2021
Key Details
Sold Price $1,050,000
Property Type Single Family Home
Sub Type Detached
Listing Status Sold
Purchase Type For Sale
Square Footage 4,513 sqft
Price per Sqft $232
Subdivision None Available
MLS Listing ID VALO441348
Sold Date 12/29/21
Style Cape Cod
Bedrooms 5
Full Baths 5
Half Baths 1
HOA Y/N N
Abv Grd Liv Area 3,667
Originating Board BRIGHT
Year Built 1991
Annual Tax Amount $7,677
Tax Year 2021
Lot Size 3.000 Acres
Acres 3.0
Property Description
Custom built in 1990 this modified Cape Cod has 5 bedrooms and 5.5 baths. This includes the first floor bedroom and bath. The beauty is situated on 3 acres and has a 16x40 heated salt-water fiberglass pool with deck. There is also a basement apartment with its own private entrance. A 500 gallon propane gas tank serves the 2 gas fireplaces, a whole house generator, hot water heater, stove, dryer, outdoor grill and furnace backup to the 1st floor heat pump. The sunroom is one of the prime features of this house. There is a heated tile floor, wet bar with refrigerator, lighted cabinets, Pella slider with blinds, floor to ceiling windows, a copper roof with cupola and skylights.
A brand new roof and new pool heater were installed this year. The newly painted fencing frames the front yard beautifully.
The kitchen has been fully remodeled with granite countertops, coffered ceiling area, large island with bar level seating, breakfast bar, prep sing, 2 burner secondary cooktop and 2 Miele dishwashers. The Primary Bath has a heated tile floor, steam shower, jetted tub, dual sinks and granite topped vanities. No need to sacrifice closeness to all the metro area has to offer. This house is only 5 miles to the Dulles Greenway.
Location
State VA
County Loudoun
Zoning 03
Rooms
Other Rooms Living Room, Kitchen, Family Room, Breakfast Room, Sun/Florida Room, Recreation Room, Storage Room
Basement Connecting Stairway, Outside Entrance, Partially Finished
Main Level Bedrooms 1
Interior
Interior Features 2nd Kitchen, Additional Stairway, Breakfast Area, Built-Ins, Cedar Closet(s), Combination Kitchen/Dining, Entry Level Bedroom, Exposed Beams, Family Room Off Kitchen, Floor Plan - Open, Kitchen - Country, Kitchen - Gourmet, Kitchen - Island, Primary Bath(s), Skylight(s), Upgraded Countertops, Walk-in Closet(s), Wood Floors
Hot Water Propane
Heating Heat Pump - Gas BackUp
Cooling Heat Pump(s)
Flooring Hardwood, Ceramic Tile
Fireplaces Number 2
Heat Source Propane - Leased
Laundry Main Floor
Exterior
Garage Garage - Side Entry
Garage Spaces 6.0
Fence Wood
Pool Heated, Fenced, In Ground, Saltwater
Utilities Available Electric Available, Propane
Waterfront N
Water Access N
View Panoramic, Pasture
Roof Type Composite,Copper
Accessibility None
Parking Type Attached Garage, Driveway
Attached Garage 2
Total Parking Spaces 6
Garage Y
Building
Story 2
Sewer On Site Septic
Water Well
Architectural Style Cape Cod
Level or Stories 2
Additional Building Above Grade, Below Grade
New Construction N
Schools
Elementary Schools Kenneth W. Culbert
Middle Schools Blue Ridge
High Schools Loudoun Valley
School District Loudoun County Public Schools
Others
Senior Community No
Tax ID 385290806000
Ownership Fee Simple
SqFt Source Assessor
Acceptable Financing Cash, VA, Conventional
Horse Property N
Listing Terms Cash, VA, Conventional
Financing Cash,VA,Conventional
Special Listing Condition Standard
Read Less Info
Want to know what your home might be worth? Contact us for a FREE valuation!

Our team is ready to help you sell your home for the highest possible price ASAP

Bought with Sheila Mackey • Pearson Smith Realty, LLC

"My job is to find and attract mastery-based agents to the office, protect the culture, and make sure everyone is happy! "






