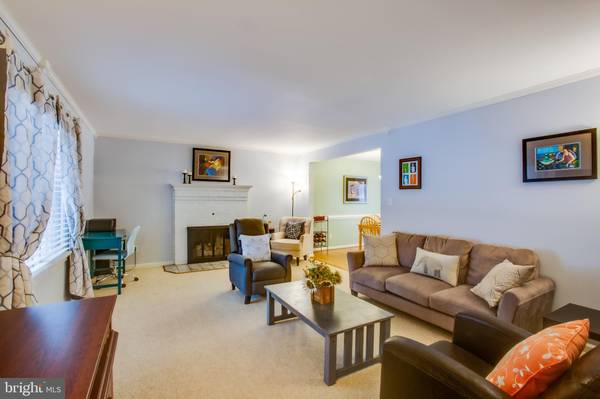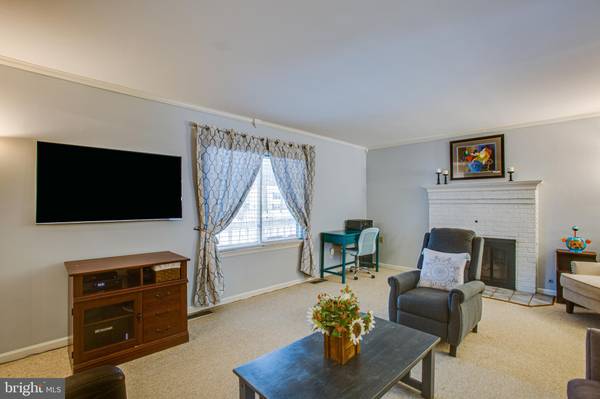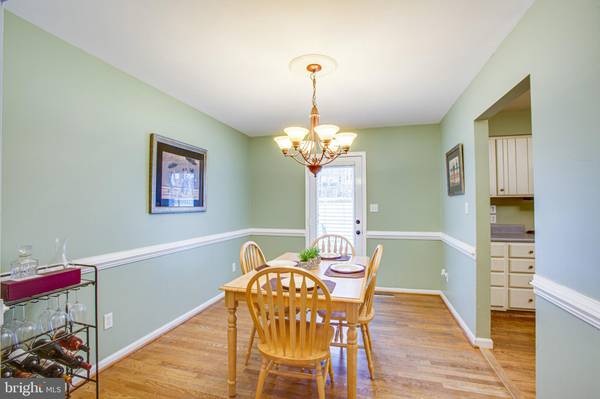$347,000
$338,800
2.4%For more information regarding the value of a property, please contact us for a free consultation.
3 Beds
3 Baths
1,664 SqFt
SOLD DATE : 03/30/2021
Key Details
Sold Price $347,000
Property Type Single Family Home
Sub Type Detached
Listing Status Sold
Purchase Type For Sale
Square Footage 1,664 sqft
Price per Sqft $208
Subdivision Sheraton Hills East
MLS Listing ID VASP228508
Sold Date 03/30/21
Style Colonial
Bedrooms 3
Full Baths 2
Half Baths 1
HOA Y/N N
Abv Grd Liv Area 1,664
Originating Board BRIGHT
Year Built 1981
Annual Tax Amount $1,749
Tax Year 2020
Property Description
Great family home or great home for having family and friends over. Lots of living space inside and out. Plenty of room if you want to dine in the kitchen or have your meals in the formal dining room. Dining room has hard wood floors and chair rail molding. Kitchen has stainless steel appliances, overlooks the backyard and comes complete with a pantry. Large family room has gas fireplace, hearth & mantle and nice picture window, and crown molding. All bedrooms are upstairs and complemented with two full baths. From the pictures you can see that you have a full-length country front porch to watch the family action about the neighborhood. The rear yard is fully fenced for pets, small children and privacy. The rear deck is very sizable and features string lighting and a fire pit. The big tree in the middle of the backyard has every kid's dream - a tree deck that encircles the tree and a slide to boot. An attached shed is used as a work shop but could be used for many other purposes; there is also a separate, attached utility shed. Last but not least, the attached 2-car garage is oversized. A great location to relax, raise a family and/or live Fredericksburg to its fullest.
Location
State VA
County Spotsylvania
Zoning R1
Direction West
Rooms
Other Rooms Dining Room, Bedroom 2, Bedroom 3, Kitchen, Family Room, Bedroom 1, Laundry
Interior
Interior Features Carpet, Ceiling Fan(s), Chair Railings, Crown Moldings, Kitchen - Table Space, Pantry, Wainscotting
Hot Water Propane
Heating Forced Air
Cooling Central A/C
Flooring Carpet, Hardwood, Laminated
Fireplaces Number 1
Fireplaces Type Brick, Gas/Propane, Mantel(s), Screen
Equipment Built-In Microwave, Dishwasher, Disposal, Exhaust Fan, Icemaker, Refrigerator, Stainless Steel Appliances, Stove
Fireplace Y
Window Features Double Pane,Vinyl Clad,Screens
Appliance Built-In Microwave, Dishwasher, Disposal, Exhaust Fan, Icemaker, Refrigerator, Stainless Steel Appliances, Stove
Heat Source Propane - Leased
Exterior
Exterior Feature Deck(s), Porch(es)
Garage Garage - Front Entry, Oversized
Garage Spaces 2.0
Fence Rear
Utilities Available Under Ground, Propane, Cable TV
Waterfront N
Water Access N
Roof Type Shingle
Accessibility None
Porch Deck(s), Porch(es)
Road Frontage State
Parking Type Attached Garage
Attached Garage 2
Total Parking Spaces 2
Garage Y
Building
Lot Description Front Yard, Rear Yard
Story 2
Foundation Block, Crawl Space
Sewer Public Sewer
Water Public
Architectural Style Colonial
Level or Stories 2
Additional Building Above Grade, Below Grade
Structure Type Dry Wall
New Construction N
Schools
Elementary Schools Salem
Middle Schools Chancellor
High Schools Chancellor
School District Spotsylvania County Public Schools
Others
Pets Allowed Y
Senior Community No
Tax ID 22B7-135-
Ownership Fee Simple
SqFt Source Assessor
Acceptable Financing Cash, Conventional, FHA, VA, VHDA
Listing Terms Cash, Conventional, FHA, VA, VHDA
Financing Cash,Conventional,FHA,VA,VHDA
Special Listing Condition Standard
Pets Description No Pet Restrictions
Read Less Info
Want to know what your home might be worth? Contact us for a FREE valuation!

Our team is ready to help you sell your home for the highest possible price ASAP

Bought with Andie Cunningham • Redfin Corporation

"My job is to find and attract mastery-based agents to the office, protect the culture, and make sure everyone is happy! "






