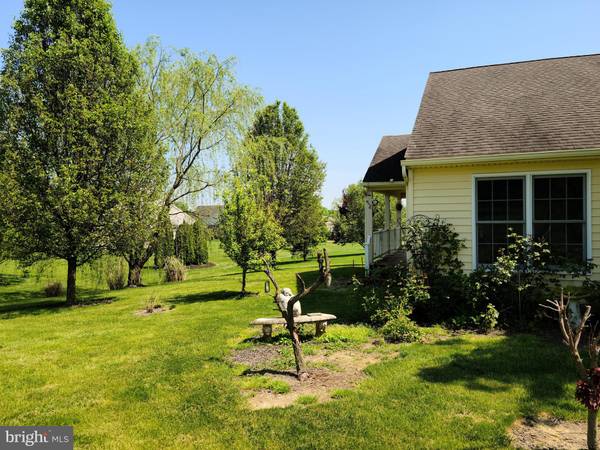$224,900
$224,900
For more information regarding the value of a property, please contact us for a free consultation.
2 Beds
2 Baths
1,896 SqFt
SOLD DATE : 08/07/2020
Key Details
Sold Price $224,900
Property Type Single Family Home
Sub Type Detached
Listing Status Sold
Purchase Type For Sale
Square Footage 1,896 sqft
Price per Sqft $118
Subdivision Brookshire
MLS Listing ID PALA156936
Sold Date 08/07/20
Style Cape Cod
Bedrooms 2
Full Baths 2
HOA Fees $370/mo
HOA Y/N Y
Abv Grd Liv Area 1,896
Originating Board BRIGHT
Land Lease Frequency Monthly
Year Built 2006
Annual Tax Amount $3,406
Tax Year 2020
Lot Dimensions 0.00 x 0.00
Property Description
Wonderful open floor plan, 2/3 bedroom home. Vaulted ceiling and skylight makes this the perfect place to relax or entertain in. The living room with gas fireplace, the kitchen with seating at the bar, and the dining area all are conveniently open to one another. The four season room shines with abundant sunlight, perfect for a reading nook or growing your favorite plants. A large, covered deck leads to a spacious backyard and offers great views. The spacious master bedroom with walk in closet has an en-suite master bath with Jacuzzi tub and walk-in shower. Another bedroom, full bathroom, and laundry room complete the first floor. Easy one-floor living! Upstairs a huge room ready for the final touches awaits as your study, craft room, or extra bedroom. Don't miss this home in the desirable 55+ community of Brookshire!
Location
State PA
County Lancaster
Area Penn Twp (10550)
Zoning RESIDENTIAL
Rooms
Other Rooms Living Room, Primary Bedroom, Bedroom 2, Bedroom 3, Kitchen, Sun/Florida Room, Laundry, Primary Bathroom, Full Bath
Main Level Bedrooms 2
Interior
Interior Features Bar, Ceiling Fan(s), Carpet, Combination Dining/Living, Combination Kitchen/Dining, Combination Kitchen/Living, Dining Area, Entry Level Bedroom, Floor Plan - Open, Kitchen - Eat-In, Primary Bath(s), Skylight(s), Walk-in Closet(s)
Hot Water Natural Gas
Heating Forced Air
Cooling Central A/C
Flooring Carpet, Laminated, Vinyl
Fireplaces Number 1
Fireplaces Type Gas/Propane
Equipment Built-In Microwave, Built-In Range, Dishwasher, Dryer - Electric, Oven/Range - Electric, Refrigerator, Washer, Water Heater
Fireplace Y
Window Features Vinyl Clad
Appliance Built-In Microwave, Built-In Range, Dishwasher, Dryer - Electric, Oven/Range - Electric, Refrigerator, Washer, Water Heater
Heat Source Natural Gas
Laundry Main Floor
Exterior
Exterior Feature Deck(s)
Garage Garage - Side Entry
Garage Spaces 2.0
Utilities Available Cable TV, Phone
Amenities Available Common Grounds, Community Center, Exercise Room, Game Room, Gated Community, Jog/Walk Path, Lake, Meeting Room, Party Room
Waterfront N
Water Access N
Roof Type Shingle
Street Surface Black Top
Accessibility Level Entry - Main
Porch Deck(s)
Parking Type Attached Garage, Driveway
Attached Garage 2
Total Parking Spaces 2
Garage Y
Building
Story 1.5
Sewer Public Sewer
Water Public
Architectural Style Cape Cod
Level or Stories 1.5
Additional Building Above Grade, Below Grade
Structure Type Dry Wall,Vaulted Ceilings
New Construction N
Schools
High Schools Manheim Central
School District Manheim Central
Others
HOA Fee Include Common Area Maintenance,Trash
Senior Community Yes
Age Restriction 55
Tax ID 500-58269-1-0127
Ownership Land Lease
SqFt Source Assessor
Acceptable Financing Cash, Conventional, VA
Listing Terms Cash, Conventional, VA
Financing Cash,Conventional,VA
Special Listing Condition Standard
Read Less Info
Want to know what your home might be worth? Contact us for a FREE valuation!

Our team is ready to help you sell your home for the highest possible price ASAP

Bought with Jason Kinsey • Berkshire Hathaway HomeServices Homesale Realty

"My job is to find and attract mastery-based agents to the office, protect the culture, and make sure everyone is happy! "






