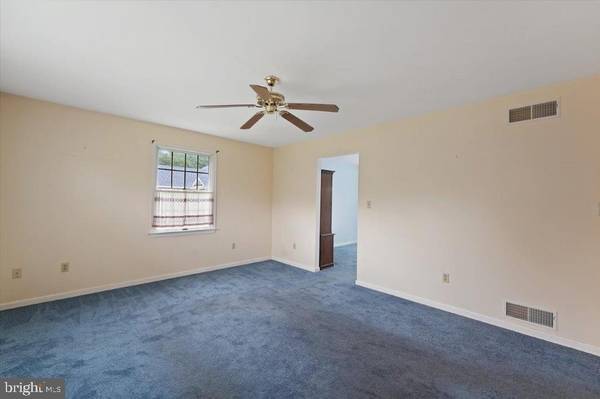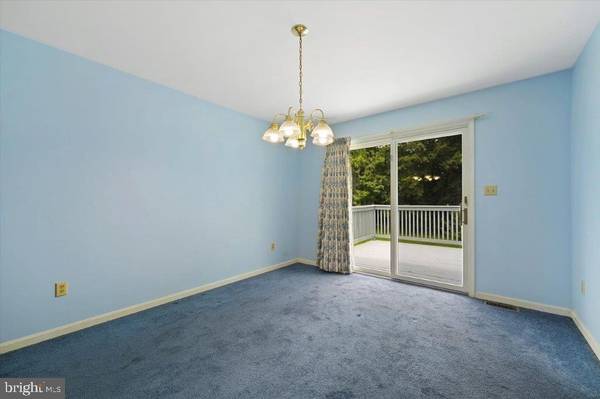$325,000
$325,000
For more information regarding the value of a property, please contact us for a free consultation.
4 Beds
3 Baths
1,956 SqFt
SOLD DATE : 08/05/2022
Key Details
Sold Price $325,000
Property Type Single Family Home
Sub Type Detached
Listing Status Sold
Purchase Type For Sale
Square Footage 1,956 sqft
Price per Sqft $166
Subdivision Hances Point
MLS Listing ID MDCC2004308
Sold Date 08/05/22
Style Split Foyer
Bedrooms 4
Full Baths 2
Half Baths 1
HOA Y/N N
Abv Grd Liv Area 1,332
Originating Board BRIGHT
Year Built 1996
Annual Tax Amount $2,920
Tax Year 2021
Lot Size 0.520 Acres
Acres 0.52
Property Description
Wonderful move-in ready opportunity!!! 4 Bedroom, 2 1/2 bath split foyer home situated on a picturesque .52 acre lot with close proximity to the North East River, Elk Neck State Park, marina's and the shops and restaurants of the quaint and historical town of North East, Maryland. Main level highlights feature 3 bedrooms, including a primary with an attached primary bath, an additional full bath, formal living room, kitchen with propane cooking and a dining area with sliders leading to a sizable deck with lovely views of the private tree lined backyard. Lower level details include a spacious family room with an inviting woodstove, 4th bedroom or home office (includes a closet), half bath, laundry area and access to a side entry, oversized one car garage. Property upgrades include an architectural shingled roof and water heater, both which were added in 2018. If you are searching for a lovingly maintained, off the beaten path yet conveniently located place to call home, your search is over....151 Plum Creek Road...Welcome Home!!!
Location
State MD
County Cecil
Zoning LDR
Rooms
Other Rooms Living Room, Dining Room, Primary Bedroom, Bedroom 2, Bedroom 3, Bedroom 4, Kitchen, Family Room, Utility Room, Primary Bathroom, Full Bath, Half Bath
Basement Connecting Stairway, Garage Access, Interior Access, Partially Finished, Improved, Heated, Space For Rooms, Walkout Level, Windows, Side Entrance
Main Level Bedrooms 3
Interior
Interior Features Carpet, Ceiling Fan(s), Dining Area, Floor Plan - Traditional, Formal/Separate Dining Room, Primary Bath(s), Tub Shower, Wood Stove, Water Treat System, Attic
Hot Water Electric
Heating Forced Air
Cooling Central A/C, Ceiling Fan(s)
Flooring Carpet, Vinyl
Equipment Dishwasher, Dryer, Icemaker, Oven/Range - Gas, Refrigerator, Washer, Water Conditioner - Owned, Water Heater, Exhaust Fan, Range Hood, Stainless Steel Appliances
Furnishings No
Fireplace N
Window Features Double Pane,Screens
Appliance Dishwasher, Dryer, Icemaker, Oven/Range - Gas, Refrigerator, Washer, Water Conditioner - Owned, Water Heater, Exhaust Fan, Range Hood, Stainless Steel Appliances
Heat Source Propane - Leased
Laundry Lower Floor, Dryer In Unit, Washer In Unit, Has Laundry
Exterior
Exterior Feature Deck(s)
Garage Basement Garage, Inside Access, Garage - Side Entry, Garage Door Opener, Additional Storage Area, Built In, Oversized
Garage Spaces 5.0
Utilities Available Cable TV Available
Waterfront N
Water Access N
View Garden/Lawn, Trees/Woods
Roof Type Architectural Shingle
Street Surface Paved
Accessibility None
Porch Deck(s)
Road Frontage City/County
Parking Type Attached Garage, Driveway
Attached Garage 1
Total Parking Spaces 5
Garage Y
Building
Lot Description Backs to Trees, Level, Rear Yard, Cleared, Open
Story 1.5
Foundation Block
Sewer Private Septic Tank, On Site Septic
Water Well
Architectural Style Split Foyer
Level or Stories 1.5
Additional Building Above Grade, Below Grade
Structure Type Dry Wall
New Construction N
Schools
Elementary Schools North East
Middle Schools North East
High Schools North East
School District Cecil County Public Schools
Others
Pets Allowed Y
Senior Community No
Tax ID 0805107482
Ownership Fee Simple
SqFt Source Assessor
Security Features Carbon Monoxide Detector(s),Smoke Detector
Acceptable Financing Cash, Conventional, FHA, VA, USDA
Horse Property N
Listing Terms Cash, Conventional, FHA, VA, USDA
Financing Cash,Conventional,FHA,VA,USDA
Special Listing Condition Standard
Pets Description No Pet Restrictions
Read Less Info
Want to know what your home might be worth? Contact us for a FREE valuation!

Our team is ready to help you sell your home for the highest possible price ASAP

Bought with Kelli Stansfield • EXIT Preferred Realty

"My job is to find and attract mastery-based agents to the office, protect the culture, and make sure everyone is happy! "






