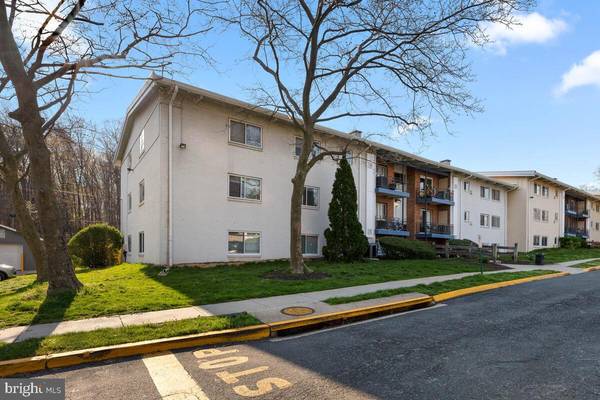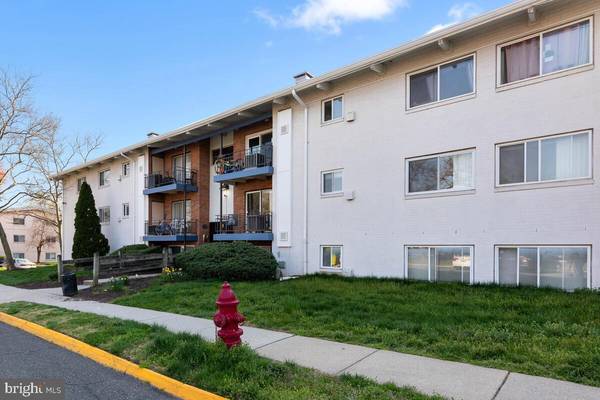$157,000
$159,900
1.8%For more information regarding the value of a property, please contact us for a free consultation.
2 Beds
2 Baths
989 SqFt
SOLD DATE : 05/11/2021
Key Details
Sold Price $157,000
Property Type Condo
Sub Type Condo/Co-op
Listing Status Sold
Purchase Type For Sale
Square Footage 989 sqft
Price per Sqft $158
Subdivision Maryland Farms Condo
MLS Listing ID MDPG601868
Sold Date 05/11/21
Style Unit/Flat
Bedrooms 2
Full Baths 1
Half Baths 1
Condo Fees $438/mo
HOA Y/N N
Abv Grd Liv Area 989
Originating Board BRIGHT
Year Built 1965
Annual Tax Amount $1,618
Tax Year 2020
Property Description
Where can you get a bright & sunny, spacious well cared for condo in a secure entry building? If you are a first time buyer or a right sizer look no further than this beautiful low maintenance home offering a care free lifestyle. Easy care light color bamboo floors with a uniform paint color throughout make this one move in ready! Stainless steel kitchen appliances with gas cooking! Additional storage unit included it's on the same level hallway accessible just to the left of unit door. Balcony with sliding glass door to enjoy the outdoors and let the light in. Pet friendly! Condo Fee includes all utilities except cable. Large bedrooms & lot's of closet storage. Wonderfully managed community with updated amenities, pool and clubhouse recently redone. One parking space included with lot's of open spaces for guest parking. Fantastic central location near new Adventist Hospital, FDA, I95 & 495 Easy to show, make appointment & go, please wear a mask and use shoe covers provided at entryway.
Location
State MD
County Prince Georges
Zoning R18
Direction East
Rooms
Main Level Bedrooms 2
Interior
Interior Features Dining Area, Kitchen - Eat-In, Kitchen - Table Space, Tub Shower, Walk-in Closet(s)
Hot Water Natural Gas
Heating Forced Air, Central
Cooling Central A/C
Flooring Bamboo, Ceramic Tile
Equipment Dishwasher, Disposal, Oven/Range - Gas, Stainless Steel Appliances, Washer/Dryer Stacked, Refrigerator
Furnishings No
Window Features Replacement,Sliding
Appliance Dishwasher, Disposal, Oven/Range - Gas, Stainless Steel Appliances, Washer/Dryer Stacked, Refrigerator
Heat Source Natural Gas
Laundry Common, Dryer In Unit, Washer In Unit
Exterior
Garage Spaces 1.0
Utilities Available Other
Amenities Available Basketball Courts, Club House, Common Grounds, Day Care, Extra Storage, Laundry Facilities, Party Room, Picnic Area, Pool - Outdoor, Reserved/Assigned Parking, Tennis Courts, Transportation Service
Waterfront N
Water Access N
Accessibility None
Parking Type Parking Lot
Total Parking Spaces 1
Garage N
Building
Story 1
Unit Features Garden 1 - 4 Floors
Sewer Public Sewer
Water Public
Architectural Style Unit/Flat
Level or Stories 1
Additional Building Above Grade, Below Grade
Structure Type Dry Wall
New Construction N
Schools
Elementary Schools Calverton
Middle Schools Martin Luther King Jr.
High Schools High Point
School District Prince George'S County Public Schools
Others
HOA Fee Include Common Area Maintenance,Custodial Services Maintenance,Electricity,Ext Bldg Maint,Gas,Heat,Management,Parking Fee,Pool(s),Recreation Facility,Road Maintenance,Snow Removal,Trash,Water
Senior Community No
Tax ID 17010075481
Ownership Condominium
Security Features Main Entrance Lock
Acceptable Financing Cash, Conventional, VA
Listing Terms Cash, Conventional, VA
Financing Cash,Conventional,VA
Special Listing Condition Standard
Read Less Info
Want to know what your home might be worth? Contact us for a FREE valuation!

Our team is ready to help you sell your home for the highest possible price ASAP

Bought with Henry A. Reyes • RE/MAX Town Center

"My job is to find and attract mastery-based agents to the office, protect the culture, and make sure everyone is happy! "






