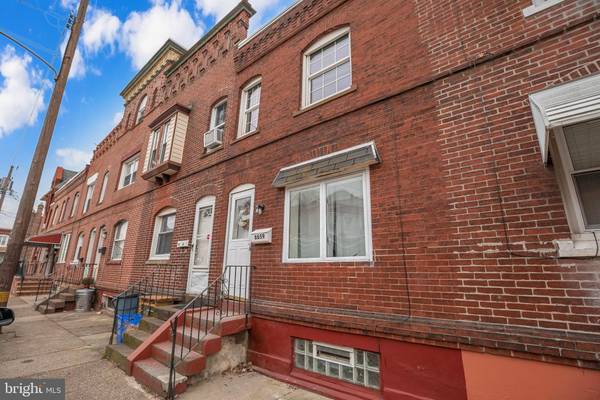$135,900
$135,900
For more information regarding the value of a property, please contact us for a free consultation.
2 Beds
1 Bath
994 SqFt
SOLD DATE : 03/10/2021
Key Details
Sold Price $135,900
Property Type Townhouse
Sub Type Interior Row/Townhouse
Listing Status Sold
Purchase Type For Sale
Square Footage 994 sqft
Price per Sqft $136
Subdivision Tacony
MLS Listing ID PAPH978186
Sold Date 03/10/21
Style Straight Thru
Bedrooms 2
Full Baths 1
HOA Y/N N
Abv Grd Liv Area 994
Originating Board BRIGHT
Year Built 1930
Annual Tax Amount $1,131
Tax Year 2020
Lot Size 1,256 Sqft
Acres 0.03
Lot Dimensions 13.95 x 90.00
Property Description
*** Welcome Home to this FULLY updated two bedroom brick home ready for its new owners! When you first enter the home you are greeted with a great open floor plan. Between the Living room and Dining room combo you have beautiful seamless new Vinyl plank flooring, new gray paint tones, new ceiling fans, & Lots of natural light. The fully renovated Kitchen features brand new stainless steel appliances, tile backsplash, granite counter tops, white cabinets with brushed nickel hardware and under cabinet lighting & direct access to the back yard. Up stairs, you have two good size bedrooms with new wall to wall carpet, neutral paint, and ample closet space and six panel doors. The Full Bathroom is located in the hallway and has a tub/shower combo, new vanity, new toilet & tile flooring. The partially finished basement is is great extra living space with a separate laundry area. Last but not least is a nice size backyard with enough space to park at least one vehicle. The water heater, electric panel and furnace have all been replaced with-in the last 5 years. Nothing to do here, but unpack and enjoy your new home! Within walking distance to shopping, Keystone park, restaurants, and transportation. Schedule your appointment today- Please also follow ALL CDC guidelines with COVID when showing the home. Everyone must wear masks and please sanitize as necessary. Thank you
Location
State PA
County Philadelphia
Area 19135 (19135)
Zoning RSA5
Rooms
Basement Other
Interior
Interior Features Carpet, Ceiling Fan(s), Chair Railings, Dining Area, Floor Plan - Open, Tub Shower, Upgraded Countertops
Hot Water Natural Gas
Heating Forced Air
Cooling Ceiling Fan(s)
Flooring Partially Carpeted, Vinyl
Equipment Stainless Steel Appliances
Fireplace N
Appliance Stainless Steel Appliances
Heat Source Natural Gas
Laundry Basement
Exterior
Garage Spaces 1.0
Waterfront N
Water Access N
Accessibility None
Parking Type On Street, Driveway
Total Parking Spaces 1
Garage N
Building
Story 2
Sewer Public Sewer
Water Public
Architectural Style Straight Thru
Level or Stories 2
Additional Building Above Grade, Below Grade
New Construction N
Schools
School District The School District Of Philadelphia
Others
Senior Community No
Tax ID 411416500
Ownership Fee Simple
SqFt Source Assessor
Acceptable Financing Cash, Conventional
Horse Property N
Listing Terms Cash, Conventional
Financing Cash,Conventional
Special Listing Condition Standard
Read Less Info
Want to know what your home might be worth? Contact us for a FREE valuation!

Our team is ready to help you sell your home for the highest possible price ASAP

Bought with Joseph W Fulginiti • Keller Williams Real Estate Tri-County

"My job is to find and attract mastery-based agents to the office, protect the culture, and make sure everyone is happy! "






