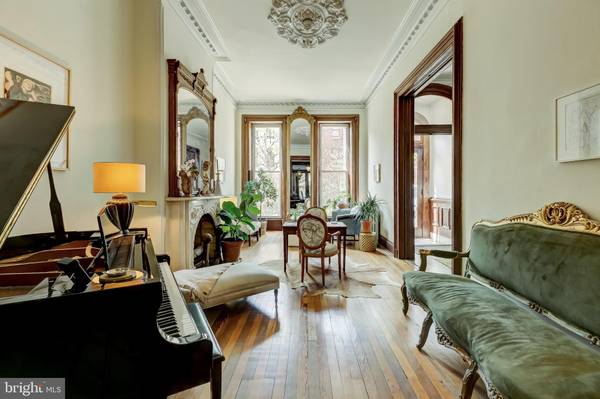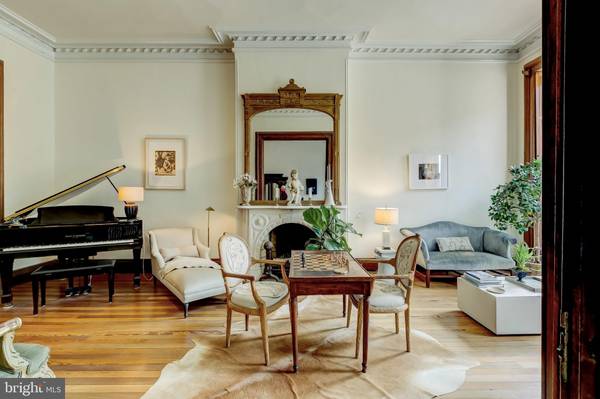$760,000
$759,000
0.1%For more information regarding the value of a property, please contact us for a free consultation.
5 Beds
5 Baths
4,735 SqFt
SOLD DATE : 05/10/2021
Key Details
Sold Price $760,000
Property Type Townhouse
Sub Type Interior Row/Townhouse
Listing Status Sold
Purchase Type For Sale
Square Footage 4,735 sqft
Price per Sqft $160
Subdivision Bolton Hill Historic District
MLS Listing ID MDBA546288
Sold Date 05/10/21
Style Victorian
Bedrooms 5
Full Baths 4
Half Baths 1
HOA Y/N N
Abv Grd Liv Area 3,735
Originating Board BRIGHT
Year Built 1877
Annual Tax Amount $14,371
Tax Year 2020
Lot Size 2,613 Sqft
Acres 0.06
Property Description
This definitive Bolton Hill home is a masterpiece of restored and preserved Victorian era elegance. The meticulous care for the original details, millwork and ornate punctuations, is obvious, from the intricate ceiling roses, to the high-relief molding and the unique dentil crown of almost every room. The marvel of nineteenth century craftsman and artisanship is endless: grand mirrors atop marble mantles, striped hardwoods, the breathtaking three-quarter staircase with detailed finials and newels, pocket-doors throughout, and the absolute stunner... the open three- story light shaft brightening most of the home. Through the front doors, the 20’ width and 13’ ceilings are immediately impressive. Off the foyer one finds a formal living room, sun-filled from two 9’+ windows, leading to a parlor which continues directly into the large formal dining room, the open, front-to-back sight line is a rare feature for the block. The original pocket-doors allow for more intimate settings if desired. The floorplan lends itself to endless kitchen expansion possibilities. From the dining room, a butler’s pantry leads to a tasteful updated kitchen. Although compact, its design is extremely precise, maximizing counter-space and sunlight. Upstairs, the charm continues. A large bedroom and shared bath occupy the rear of the second floor; a three room den (or additional bedroom) wraps around the front. The third floor hosts the second bedroom, another shared full bath and a large owners’ suite complete with updated bath, sun-filled bedroom, antechamber and large walk-in closet. Beneath it all, the large basement has been remodeled into a walk-out Au Pair/ guest suite with new full bath, large living space, private laundry and bedroom. In the rear, a newly built, arched and gated brick wall creates a two-car parking pad and gives room for the quaint garden next to the two tiered patio and back porch off the kitchen.
Location
State MD
County Baltimore City
Zoning R-7
Rooms
Other Rooms Living Room, Dining Room, Primary Bedroom, Sitting Room, Bedroom 2, Bedroom 3, Bedroom 4, Bedroom 5, Kitchen, Basement, Foyer, In-Law/auPair/Suite, Laundry, Other, Bathroom 2, Bathroom 3, Primary Bathroom, Full Bath, Half Bath
Basement Fully Finished, Outside Entrance, Rear Entrance
Interior
Interior Features Butlers Pantry, Crown Moldings, Dining Area, Double/Dual Staircase, Walk-in Closet(s), Wood Floors
Hot Water Natural Gas
Heating Radiator
Cooling Central A/C
Flooring Hardwood
Fireplaces Number 6
Fireplaces Type Mantel(s)
Fireplace Y
Window Features Bay/Bow
Heat Source Natural Gas
Laundry Lower Floor
Exterior
Garage Spaces 2.0
Waterfront N
Water Access N
Accessibility None
Parking Type Off Street
Total Parking Spaces 2
Garage N
Building
Story 4
Sewer Public Sewer
Water Public
Architectural Style Victorian
Level or Stories 4
Additional Building Above Grade, Below Grade
New Construction N
Schools
School District Baltimore City Public Schools
Others
Senior Community No
Tax ID 0314140354 006
Ownership Fee Simple
SqFt Source Estimated
Special Listing Condition Standard
Read Less Info
Want to know what your home might be worth? Contact us for a FREE valuation!

Our team is ready to help you sell your home for the highest possible price ASAP

Bought with Marie E. Snyder DeVries • Cummings & Co. Realtors

"My job is to find and attract mastery-based agents to the office, protect the culture, and make sure everyone is happy! "






