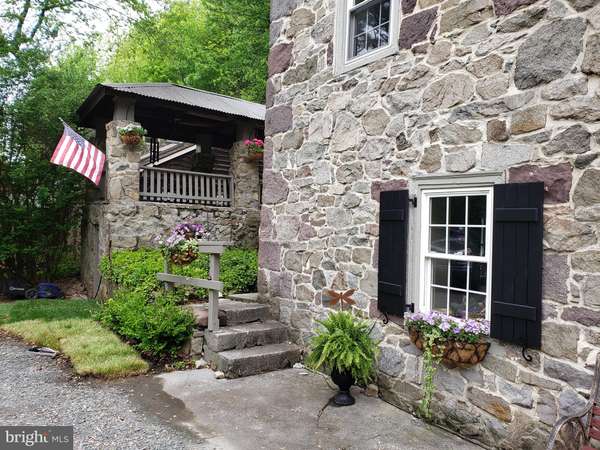$400,000
$350,000
14.3%For more information regarding the value of a property, please contact us for a free consultation.
3 Beds
2 Baths
3,281 SqFt
SOLD DATE : 03/25/2021
Key Details
Sold Price $400,000
Property Type Single Family Home
Sub Type Detached
Listing Status Sold
Purchase Type For Sale
Square Footage 3,281 sqft
Price per Sqft $121
Subdivision None Available
MLS Listing ID PABK373202
Sold Date 03/25/21
Style Farmhouse/National Folk,Traditional
Bedrooms 3
Full Baths 2
HOA Y/N N
Abv Grd Liv Area 3,281
Originating Board BRIGHT
Year Built 1740
Annual Tax Amount $2,639
Tax Year 2020
Lot Size 0.380 Acres
Acres 0.38
Lot Dimensions 0.00 x 0.00
Property Description
**Open House is Canceled for Sunday 2/14.** Take a step back in time. This 1700s stone home has been lovingly restored to its original historic charm while incorporating many modern amenities and upgrades. Built with stone from the nearby quarry, it sits among multiple forges in the quiet hills of Berks County. Featuring a rare central chimney and box winder staircase indicative of the "Hall-Parlor" home-style of English and Welsh Quaker settlers, the 3-story home boasts 3 large bedrooms, 2 full bathrooms, and over 3000 square feet of wood, slate, and stone. Upon entering the home, on your left, you will be immediately drawn to the "Hearth Room" with its magnificent stone walk-in fireplace, slate floors, and original exposed wooden beams. On your right is the updated modern eat-in kitchen and the other side of the stone fireplace. Beyond the kitchen is a pantry, storage closet, and laundry room. Venture up the box winder staircase and into the "Parlor Room." This room has large windows that allow natural sunlight to brighten the home throughout the day and 9+ foot ceilings that make the room feel even grander. The Parlor showcases a brick fireplace with a wooden mantel and sits next to the staircase to the third floor. On the left of the fireplace is the hallway to the Owners Bedchamber, which consists of a bedroom, a full bathroom with a tiled spa shower and stone vessel sink, and an art gallery/library and sitting area. A door to the outside yard provides access to the garden. The third level of the home has 2 large bedrooms with skylights, big closets, and a full tub shower bathroom. Outside, next to the garden, stands a stone and timber-framed pavilion with a corner fire pit and an open patio with views of the creek. In the backyard, 2 sets of stairs lead up to large clearings surrounded by trees that provide natural privacy and an ideal view that complements the unique beauty and appeal of this historic home. There is a carport with storage area to the right of the house. In the backyard is a 6x16 foot storage, ride-in shed. **See attached list of upgrades. This home is being featured in Haven, the lifestyle magazine, in March 2021.**
Location
State PA
County Berks
Area Robeson Twp (10273)
Zoning RESIDENTIAL
Rooms
Main Level Bedrooms 3
Interior
Interior Features Combination Dining/Living, Combination Kitchen/Dining, Curved Staircase, Dining Area, Exposed Beams, Floor Plan - Open, Kitchen - Eat-In, Pantry, Skylight(s), Tub Shower, Stall Shower, Water Treat System, Wood Floors
Hot Water Electric
Heating Baseboard - Electric, Other
Cooling Window Unit(s)
Flooring Hardwood, Ceramic Tile, Slate
Fireplaces Number 1
Heat Source Electric, Propane - Leased
Laundry Main Floor
Exterior
Exterior Feature Patio(s), Terrace, Roof
Garage Spaces 7.0
Utilities Available Cable TV, Propane
Waterfront N
Water Access N
View Creek/Stream, Trees/Woods, Valley
Roof Type Asphalt,Shingle
Accessibility None
Porch Patio(s), Terrace, Roof
Parking Type Attached Carport, Driveway
Total Parking Spaces 7
Garage N
Building
Lot Description Backs to Trees, Front Yard, Irregular, Landscaping, Trees/Wooded
Story 3
Sewer Public Sewer
Water Well
Architectural Style Farmhouse/National Folk, Traditional
Level or Stories 3
Additional Building Above Grade, Below Grade
Structure Type 9'+ Ceilings,Beamed Ceilings,Brick,Dry Wall,Masonry
New Construction N
Schools
School District Twin Valley
Others
Senior Community No
Tax ID 73-5325-17-20-0449
Ownership Fee Simple
SqFt Source Estimated
Acceptable Financing Cash, Conventional, FHA, VA
Listing Terms Cash, Conventional, FHA, VA
Financing Cash,Conventional,FHA,VA
Special Listing Condition Standard
Read Less Info
Want to know what your home might be worth? Contact us for a FREE valuation!

Our team is ready to help you sell your home for the highest possible price ASAP

Bought with Marrijo Gallagher • BHHS Fox & Roach Wayne-Devon

"My job is to find and attract mastery-based agents to the office, protect the culture, and make sure everyone is happy! "






